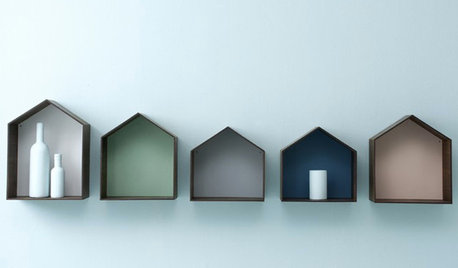follow up for lazypup
gtocv
13 years ago
Related Stories

INSIDE HOUZZFollow Houzz at the 2014 International Builders’ Show
Missed the excitement in Las Vegas this year? Catch up on all the Houzz happenings right here
Full Story
MIDCENTURY STYLEFollow One Man’s Midcentury-Mailbox Dream
An ill-fitting mailbox leads a determined dad on a quest — and possibly to a new business
Full Story
REMODELING GUIDESFollow a Ranch House Renovation From Start to Finish
Renovation Diary, Part 1: Join us on a home project in Florida for lessons for your own remodel — starting with finding the right house
Full Story
PRODUCT PICKSGuest Picks: Follow a Modern Farmhouse Path
These clean-lined furniture pieces and accessories in natural materials will put your home on the road to country chic
Full Story
LANDSCAPE DESIGNFollow Nature’s Lead for Artful Stacked Stones
Surprise and delight in the landscape with rock formations resembling wildland hoodoos and cairns
Full Story
HOUZZ TOURSHouzz Tour: Retirees Follow Vineyard Dreams With a Hillside Farmhouse
Being closer to family and growing grapes for wine drove this 5-bedroom new build in the Virginia countryside
Full Story
MOST POPULARCustom Closets: 7 Design Rules to Follow
Have room for a walk-in closet? Lucky you. Here’s how you and your designer can make it the storage area of your dreams
Full Story
DECORATING GUIDESLighten Up — or Brighten Up — With Yellow
You can use this versatile color to create a buttery backdrop, add a zesty accent or make a bold design statement
Full Story
DECORATING GUIDES10 Ways a Red Lamp Shade Can Sass Up a Room
Energize a neutral palette, refine a rustic look ... where a red shade goes, liveliness is sure to follow
Full Story
ORGANIZING‘Tidying Up’ Author Marie Kondo Tells How to ‘Spark Joy’ at Home
A new book from the author of ‘The Life-Changing Magic of Tidying Up’ delves deeper into her KonMari Method of decluttering and organizing
Full StorySponsored
Central Ohio's Trusted Home Remodeler Specializing in Kitchens & Baths
More Discussions









lazypup
gtocvOriginal Author
Related Professionals
North Druid Hills Kitchen & Bathroom Remodelers · Athens Kitchen & Bathroom Remodelers · Avondale Kitchen & Bathroom Remodelers · Blasdell Kitchen & Bathroom Remodelers · Chicago Ridge Kitchen & Bathroom Remodelers · Creve Coeur Kitchen & Bathroom Remodelers · Hunters Creek Kitchen & Bathroom Remodelers · Kettering Kitchen & Bathroom Remodelers · Luling Kitchen & Bathroom Remodelers · Paducah Kitchen & Bathroom Remodelers · Pico Rivera Kitchen & Bathroom Remodelers · South Barrington Kitchen & Bathroom Remodelers · Thonotosassa Kitchen & Bathroom Remodelers · Toledo Kitchen & Bathroom Remodelers · West Palm Beach Kitchen & Bathroom Remodelerslazypup
gtocvOriginal Author
gtocvOriginal Author