Plumbing Check
userbob
11 years ago
Related Stories

REMODELING GUIDESFinish Your Remodel Right: 10 Tasks to Check Off
Nail down these key details to ensure that everything works properly and you’re all set for the future
Full Story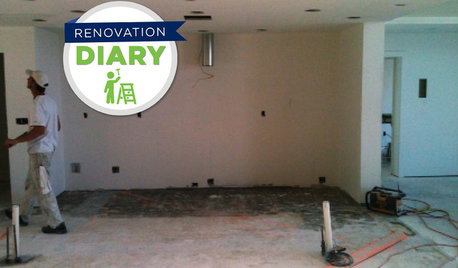
REMODELING GUIDESRanch House Remodel: Installing the Interior Finishes
Renovation Diary, Part 5: Check in on a Florida remodel as the bamboo flooring is laid, the bathroom tiles are set and more
Full Story
DECORATING GUIDESHouzz Tour: A Wealth of Style in 800 Square Feet
After a fire, a designer starts from scratch in another apartment. Check out her tricks for making a compact live-work space feel just right
Full Story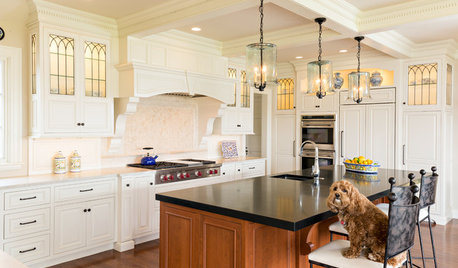
KITCHEN OF THE WEEKKitchen of the Week: A Cape Cod Classic
Check out the ‘before’ and ‘after’ images to see how this remodeled kitchen reclaimed its traditional charm
Full Story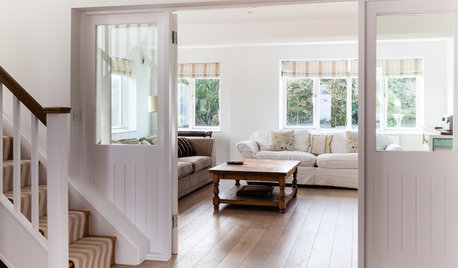
BUDGET DECORATING9 Tricks to Boost Your Home’s Appeal for Less Than $400
Whether you’re redecorating or just doing a quick update, check out these ways to enhance your home on a budget
Full Story
SELLING YOUR HOUSE7 Must-Dos on the Day You Show Your House
Don’t risk losing buyers because of little things you overlook. Check these off your list before you open the front door
Full Story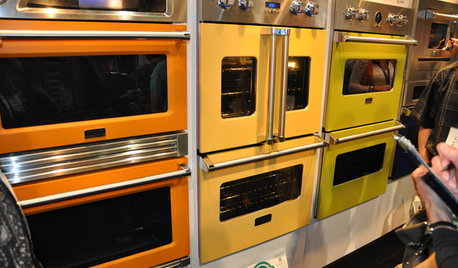
KITCHEN DESIGNStandouts From the 2014 Kitchen & Bath Industry Show
Check out the latest and greatest in sinks, ovens, countertop materials and more
Full Story
GARDENING AND LANDSCAPING13 New Ways to Make a Splash With a Hot Tub
Check out the modern options and custom features that are making outdoor spa tubs hot again
Full Story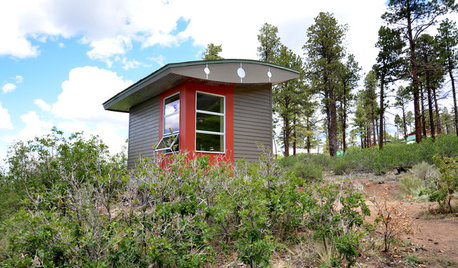
SMALL SPACESCalm Yourself in a Former Hippie Commune’s Tiny Hut
Need to relax? Check into this simple, secluded lodging at a New Mexico retreat and say, “Om”
Full Story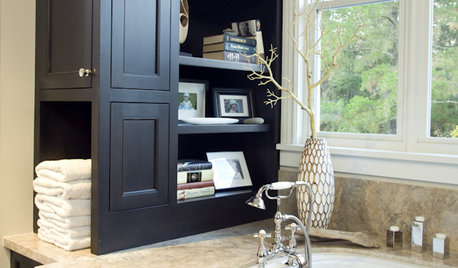
BATHROOM DESIGNBuilt-ins Boost Storage in Small Bathrooms
Need more space for sundries in a compact bathroom? Check out these 10 innovative ideas for building storage into the plan
Full Story





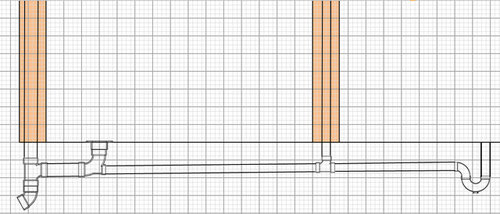
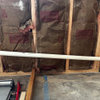

lazypup
userbobOriginal Author
Related Professionals
Boise Plumbers · Citrus Park Kitchen & Bathroom Remodelers · Beverly Hills Kitchen & Bathroom Remodelers · Brentwood Kitchen & Bathroom Remodelers · Broadlands Kitchen & Bathroom Remodelers · Channahon Kitchen & Bathroom Remodelers · Cocoa Beach Kitchen & Bathroom Remodelers · Ewa Beach Kitchen & Bathroom Remodelers · Galena Park Kitchen & Bathroom Remodelers · Kettering Kitchen & Bathroom Remodelers · Las Vegas Kitchen & Bathroom Remodelers · Niles Kitchen & Bathroom Remodelers · Spanish Springs Kitchen & Bathroom Remodelers · Spokane Kitchen & Bathroom Remodelers · Wilmington Kitchen & Bathroom RemodelersuserbobOriginal Author
lazypup
userbobOriginal Author