Plumbing with a slab foundation
Roger Saumure
12 years ago
Related Stories
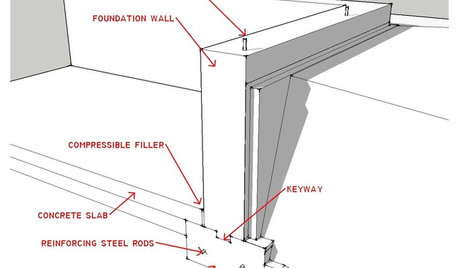
ARCHITECTUREKnow Your House: What Makes Up a Home's Foundation
Learn the components of a common foundation and their purpose to ensure a strong and stable house for years to come
Full Story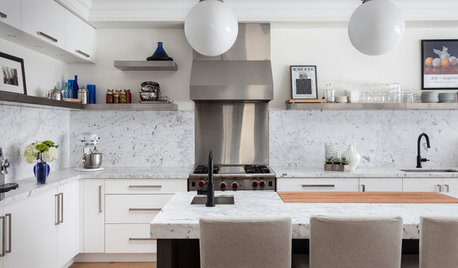
KITCHEN BACKSPLASHESWhy You Should Embrace a Solid Slab Backsplash
The effect is stunning, and yet the cost can be minimal. Here’s what to know about using full slabs of stone in your kitchen
Full Story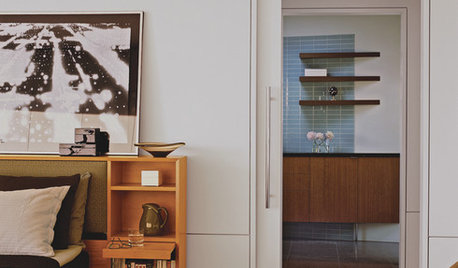
ARCHITECTUREThe Truth About 'Simple' Modern Details
They may look less costly and easier to create, but modern reveals, slab doors and more require an exacting hand
Full Story
ARCHITECTUREHow Will Your New House Meet the Ground?
The choices you make early on affect the whole project. Here’s how to make your house beautiful from the foundation up
Full Story
KITCHEN COUNTERTOPSKitchen Counters: Granite, Still a Go-to Surface Choice
Every slab of this natural stone is one of a kind — but there are things to watch for while you're admiring its unique beauty
Full Story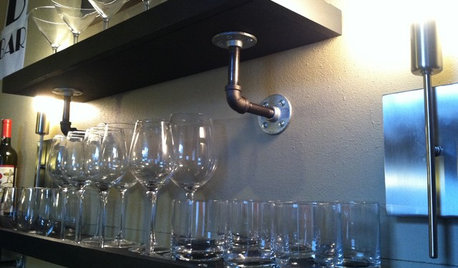
MORE ROOMSCool Shelves You Can Make With Stuff From the Garage
Idea of the Week: The guys behind The Garage Slab turn salvage wood and pipe into industrial-chic bar
Full Story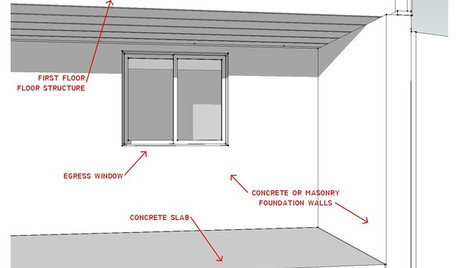
REMODELING GUIDESKnow Your House: The Steps in Finishing a Basement
Learn what it takes to finish a basement before you consider converting it into a playroom, office, guest room or gym
Full Story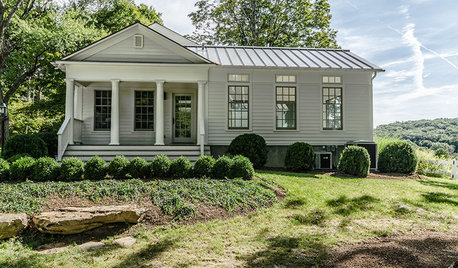
HOUZZ TOURSHouzz Tour: A Revolutionary Renovation in Connecticut
A 200-year-old farmhouse retains elements of its past, like reclaimed wood, yet feels decidedly modern. Yoga, anyone?
Full Story
BASEMENTSDesign Workshop: Is It Time to Let Basements Become Extinct?
Costly and often unnecessary, basements may become obsolete — if they aren’t already. Here are responses to every reason to keep them around
Full Story
Shop Houzz: Inner PDX Industrial
Hardy surfaces, natural elements and off-kilter soft flourishes make up the urban Portland look
Full StoryMore Discussions


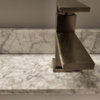
Related Professionals
Milford Plumbers · Millbury Handyman · Eagle Mountain Kitchen & Bathroom Remodelers · Forest Hill Kitchen & Bathroom Remodelers · Glade Hill Kitchen & Bathroom Remodelers · Eagle Kitchen & Bathroom Remodelers · Hoffman Estates Kitchen & Bathroom Remodelers · Key Biscayne Kitchen & Bathroom Remodelers · Morgan Hill Kitchen & Bathroom Remodelers · Pasadena Kitchen & Bathroom Remodelers · Schiller Park Kitchen & Bathroom Remodelers · South Barrington Kitchen & Bathroom Remodelers · Upper Saint Clair Kitchen & Bathroom Remodelers · Vashon Kitchen & Bathroom Remodelers · Wilson Kitchen & Bathroom Remodelers