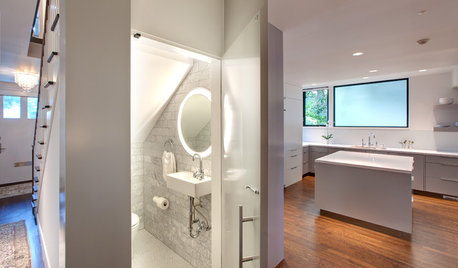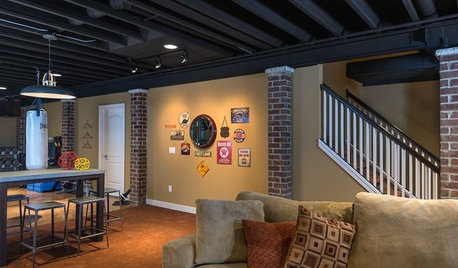basement drains - vents needed?
sniffdog
15 years ago
Related Stories

BASEMENTSTricky Basement Bathroom? Cool Design Opportunity!
Have some fun with your bathroom design while getting all the venting, privacy and storage you need
Full Story
MOST POPULARHow Much Room Do You Need for a Kitchen Island?
Installing an island can enhance your kitchen in many ways, and with good planning, even smaller kitchens can benefit
Full Story
HEALTHY HOMEWhat You Need to Know About Dust and How to Fight It
Breathe easier with these 10 tips for busting mites, dander and other microscopic undesirables
Full Story
ORGANIZINGGet the Organizing Help You Need (Finally!)
Imagine having your closet whipped into shape by someone else. That’s the power of working with a pro
Full Story
STAIRWAYSNeed More Space? Look Under the Stairs
Use that extra room under a stairway for extra storage, office space or a secret hideaway
Full Story
ARCHITECTUREWant to Live by the Water? What You Need to Know
Waterside homes can have amazing charm, but you'll have to weather design restrictions, codes and surveys
Full Story
REMODELING GUIDESHow to Hide Your Home's Mechanics
Get ideas for clever ways to disguise your ducts, air returns, drains and more
Full Story
BASEMENTSDesign Workshop: Is It Time to Let Basements Become Extinct?
Costly and often unnecessary, basements may become obsolete — if they aren’t already. Here are responses to every reason to keep them around
Full Story
REMODELING GUIDES10 Tips for Renovating Your Basement
A professional contractor shares her tips on what to consider before you commit to a basement remodel
Full Story
THE HARDWORKING HOMEWhere to Put the Laundry Room
The Hardworking Home: We weigh the pros and cons of washing your clothes in the basement, kitchen, bathroom and more
Full Story


rgoldsmith77
brickeyee
Related Professionals
Worcester Plumbers · Fish Hawk Handyman · Bloomingdale Kitchen & Bathroom Remodelers · Clovis Kitchen & Bathroom Remodelers · Durham Kitchen & Bathroom Remodelers · Franconia Kitchen & Bathroom Remodelers · Gardner Kitchen & Bathroom Remodelers · Hoffman Estates Kitchen & Bathroom Remodelers · Jacksonville Kitchen & Bathroom Remodelers · Kuna Kitchen & Bathroom Remodelers · Lisle Kitchen & Bathroom Remodelers · Luling Kitchen & Bathroom Remodelers · Mesquite Kitchen & Bathroom Remodelers · Spokane Kitchen & Bathroom Remodelers · Travilah Kitchen & Bath FixturessniffdogOriginal Author
lazypup
sniffdogOriginal Author
lazypup