flange distance
tim45z10
15 years ago
Related Stories
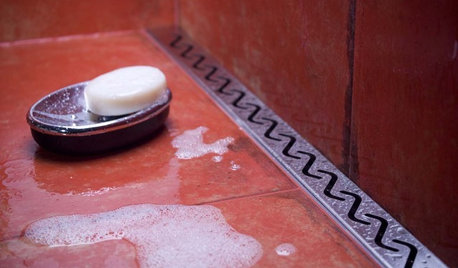
BATHROOM DESIGNHow to Choose the Best Drain for Your Shower
Don't settle for a cheap fix when you can pick a shower drain that suits your style preferences and renovation codes alike
Full Story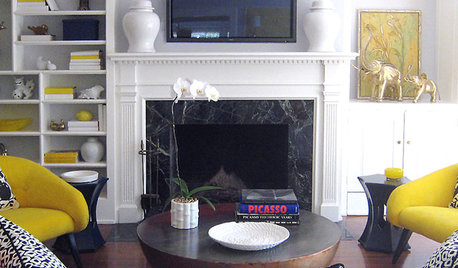
MORE ROOMS5 Ways to Decorate Around a Flat-Screen TV
Color, Placement and Accessories Help that Big Black Screen Blend In
Full Story
BATHROOM WORKBOOK5 Ways With a 5-by-8-Foot Bathroom
Look to these bathroom makeovers to learn about budgets, special features, splurges, bargains and more
Full Story
KITCHEN DESIGNA Designer Shares Her Kitchen-Remodel Wish List
As part of a whole-house renovation, she’s making her dream list of kitchen amenities. What are your must-have features?
Full Story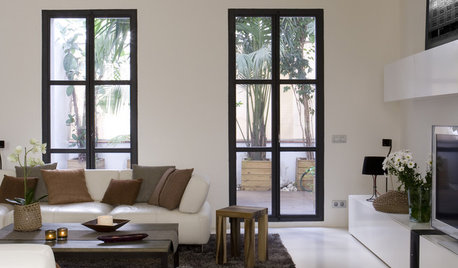
COLORWake Up Your Woodwork With Black
Strike a dramatic note with black window frames, shelves, stairs and more, making features stand out or blend in
Full Story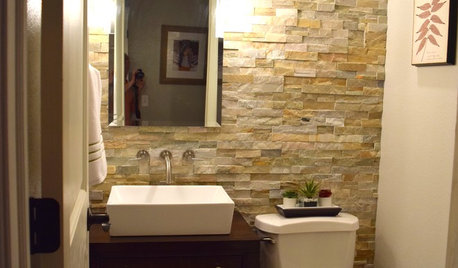
BEFORE AND AFTERSSee a DIY Powder Room Transformation for $1,100
Determination, DIY skill and a stunning tile feature wall helped make this formerly dark and gloomy powder room feel spacious
Full Story
ARCHITECTURE10 Statement-Making Skylights, Big and Small
Brighten rooms with natural light while adding a dose of creativity via a skylight that draws attention
Full Story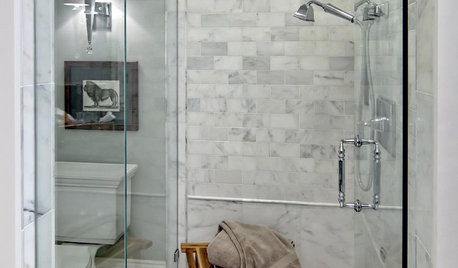
BATHROOM DESIGNHow to Settle on a Shower Bench
We help a Houzz user ask all the right questions for designing a stylish, practical and safe shower bench
Full Story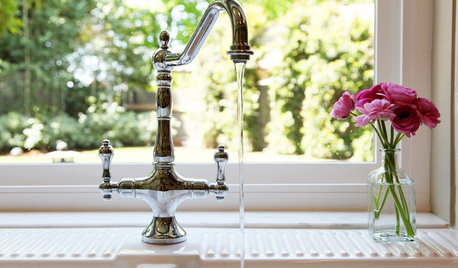
KITCHEN DESIGNHow to Pick a New Kitchen Faucet
Learn all about mounting styles, handles, finishes and quality to get the kitchen faucet that best fits your needs
Full Story





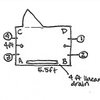

manhattan42
Billl
Related Professionals
Miller Place Plumbers · Broadlands Kitchen & Bathroom Remodelers · Champlin Kitchen & Bathroom Remodelers · Hickory Kitchen & Bathroom Remodelers · Kendale Lakes Kitchen & Bathroom Remodelers · League City Kitchen & Bathroom Remodelers · Los Alamitos Kitchen & Bathroom Remodelers · Lyons Kitchen & Bathroom Remodelers · Paducah Kitchen & Bathroom Remodelers · Placerville Kitchen & Bathroom Remodelers · Richland Kitchen & Bathroom Remodelers · Skokie Kitchen & Bathroom Remodelers · South Barrington Kitchen & Bathroom Remodelers · Middlesex Kitchen & Bathroom Remodelers · North Chicago Kitchen & Bathroom Remodelerslazypup
homebound
Delrion12345