Tub Drain Vent
userbob
11 years ago
Related Stories
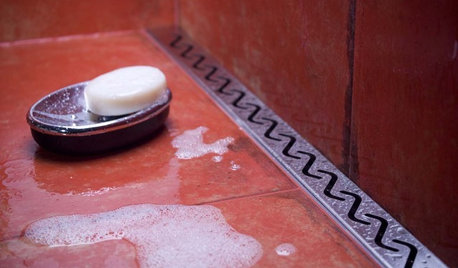
BATHROOM DESIGNHow to Choose the Best Drain for Your Shower
Don't settle for a cheap fix when you can pick a shower drain that suits your style preferences and renovation codes alike
Full Story
BATHROOM DESIGNConvert Your Tub Space Into a Shower — Waterproofing and Drainage
Step 4 in swapping your tub for a sleek new shower: Pick your waterproofing materials and drain, and don't forget to test
Full Story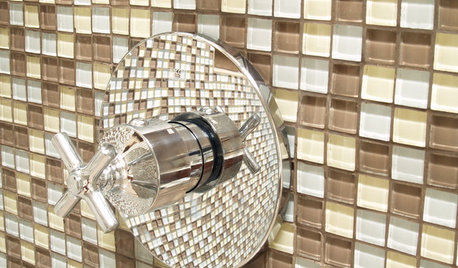
BATHROOM DESIGNConvert Your Tub Space to a Shower — the Fixtures-Shopping Phase
Step 2 in swapping your tub for a sleek new shower: Determine your mechanical needs and buy quality fixtures
Full Story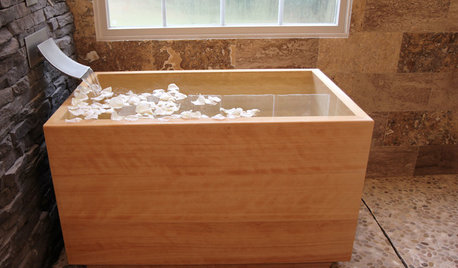
BATHTUBSRoom of the Day: Restorative Power of a Japanese Soaking Tub
A traditional tub made of hinoki wood sets a calming tone in this master bath renovation
Full Story
BATHROOM DESIGNWhy You Might Want to Put Your Tub in the Shower
Save space, cleanup time and maybe even a little money with a shower-bathtub combo. These examples show how to do it right
Full Story
GARDENING AND LANDSCAPING13 New Ways to Make a Splash With a Hot Tub
Check out the modern options and custom features that are making outdoor spa tubs hot again
Full Story
BATHROOM DESIGNConvert Your Tub Space to a Shower — the Planning Phase
Step 1 in swapping your tub for a sleek new shower: Get all the remodel details down on paper
Full Story
BATHROOM DESIGNDreaming of a Spa Tub at Home? Read This Pro Advice First
Before you float away on visions of jets and bubbles and the steamiest water around, consider these very real spa tub issues
Full Story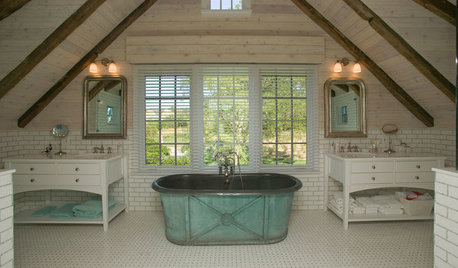
BATHROOM DESIGN7 Metal Tubs That Steal the Show
Industrial-style metal tubs offer lightweight, unique alternatives to porcelain. Could a metal tub be for you?
Full Story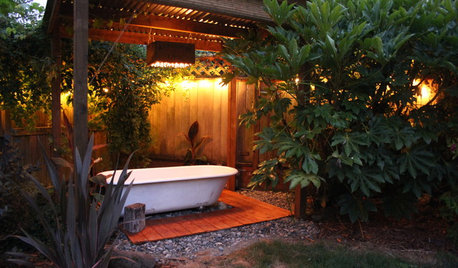
GARDENING AND LANDSCAPINGSee a Soothing Backyard Bathhouse Born From a Salvaged Tub
Creative thinking and DIY skills give a Portland couple a pergola-covered 'hot tub' under the stars
Full StoryMore Discussions






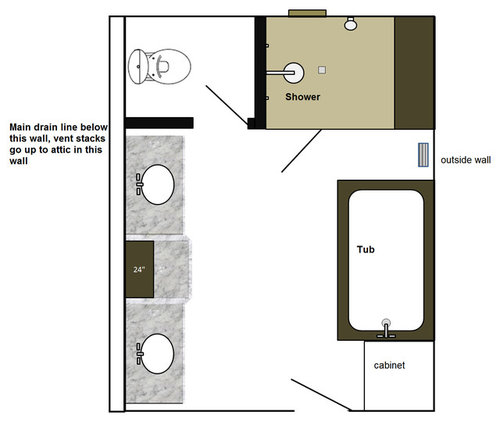

brickeyee
userbobOriginal Author
Related Professionals
Milford Plumbers · Hillcrest Heights Handyman · Cloverly Kitchen & Bathroom Remodelers · 93927 Kitchen & Bathroom Remodelers · Auburn Kitchen & Bathroom Remodelers · Emeryville Kitchen & Bathroom Remodelers · Hoffman Estates Kitchen & Bathroom Remodelers · Honolulu Kitchen & Bathroom Remodelers · Linton Hall Kitchen & Bathroom Remodelers · Omaha Kitchen & Bathroom Remodelers · Salinas Kitchen & Bathroom Remodelers · Tulsa Kitchen & Bathroom Remodelers · Plant City Kitchen & Bathroom Remodelers · Fairmont Kitchen & Bathroom Remodelers · Ojus Kitchen & Bath Fixtures