Horizontal vent
tomcat22
16 years ago
Featured Answer
Sort by:Oldest
Comments (7)
lazypup
16 years agolast modified: 9 years agopaul32_2009
15 years agolast modified: 9 years agoRelated Professionals
Vienna Handyman · Fish Hawk Handyman · Cleveland Kitchen & Bathroom Remodelers · Emeryville Kitchen & Bathroom Remodelers · Eureka Kitchen & Bathroom Remodelers · Garden Grove Kitchen & Bathroom Remodelers · Glendale Kitchen & Bathroom Remodelers · Key Biscayne Kitchen & Bathroom Remodelers · Lynn Haven Kitchen & Bathroom Remodelers · Phoenix Kitchen & Bathroom Remodelers · Port Arthur Kitchen & Bathroom Remodelers · Roselle Kitchen & Bathroom Remodelers · Shawnee Kitchen & Bathroom Remodelers · Vienna Kitchen & Bathroom Remodelers · Palestine Kitchen & Bathroom Remodelerslazypup
15 years agolast modified: 9 years agopaul32_2009
15 years agolast modified: 9 years agopaul32_2009
15 years agolast modified: 9 years agopaul32_2009
15 years agolast modified: 9 years ago
Related Stories

WALL TREATMENTSHorizontal Wainscoting Widens Wall Appeal
Turn beadboard or paneling 90 degrees and watch it wake up your walls in a whole new way
Full Story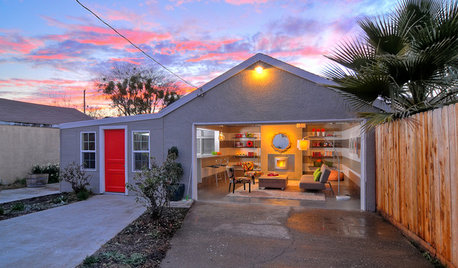
MORE ROOMSBehind a Garage Door, a Family Fun Room
Designer Kerrie Kelly's secrets to this low-budget garage makeover: a soothing palette, horizontal stripes and dashes of color
Full Story
REMODELING GUIDESBanish Gizmo Blemishes on Your Walls
Unsightly switches, vents and outlets can ruin your interior design's clear complexion. Keep the look pure with an architect's tips
Full Story
DOORSLouver Doors Let Storage Breathe
Closets, laundry rooms and bathrooms especially love the air boost, but louver doors look great in any room in the home
Full Story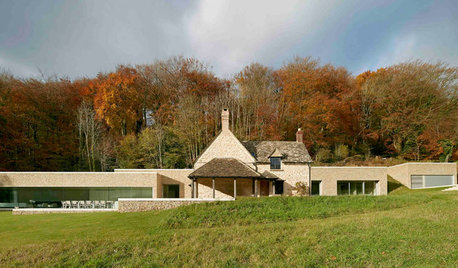
REMODELING GUIDESOld and New Make for a Jolly Good Mix in England
Give an 18th-century country cottage a contemporary addition, and what do you get? A surprisingly cohesive-looking home
Full Story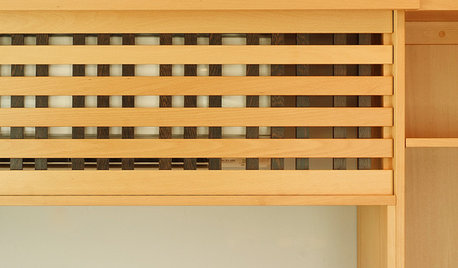
DECORATING GUIDES10 Ways to Hide That Air Conditioner
Feeling boxed in designing around your mini-split air conditioner? Try one of these clever disguises and distractions
Full Story
KITCHEN APPLIANCESLove to Cook? You Need a Fan. Find the Right Kind for You
Don't send budget dollars up in smoke when you need new kitchen ventilation. Here are 9 top types to consider
Full Story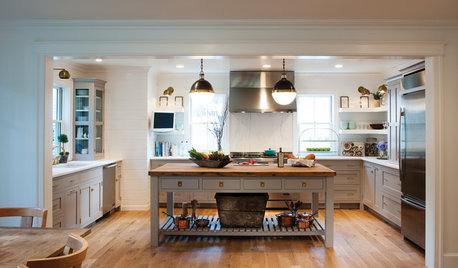
FARMHOUSESKitchen of the Week: Modern Update for a Historic Farmhouse Kitchen
A renovation honors a 19th-century home’s history while giving farmhouse style a fresh twist
Full Story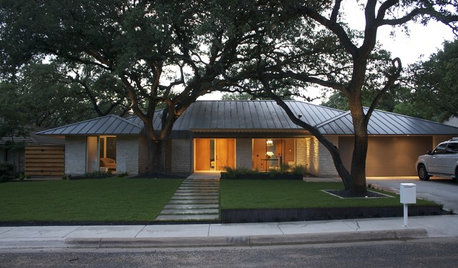
ARCHITECTURERoots of Style: Ranch Architecture Roams Across the U.S.
Great remodeling potential and generously spaced sites make ranch homes ever popular. Is one of the many variations right for you?
Full Story
KITCHEN DESIGNHow to Choose the Right Hood Fan for Your Kitchen
Keep your kitchen clean and your home's air fresh by understanding all the options for ventilating via a hood fan
Full Story






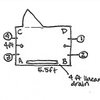
lazypup