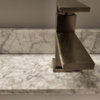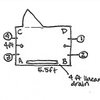New Master Bath venting help w/ pictures
Friggy
13 years ago
Related Stories

BATHROOM WORKBOOKStandard Fixture Dimensions and Measurements for a Primary Bath
Create a luxe bathroom that functions well with these key measurements and layout tips
Full Story
LIFE12 House-Hunting Tips to Help You Make the Right Choice
Stay organized and focused on your quest for a new home, to make the search easier and avoid surprises later
Full Story
KITCHEN DESIGNKey Measurements to Help You Design Your Kitchen
Get the ideal kitchen setup by understanding spatial relationships, building dimensions and work zones
Full Story
BATHROOM DESIGNKey Measurements to Help You Design a Powder Room
Clearances, codes and coordination are critical in small spaces such as a powder room. Here’s what you should know
Full Story
SELLING YOUR HOUSE10 Tricks to Help Your Bathroom Sell Your House
As with the kitchen, the bathroom is always a high priority for home buyers. Here’s how to showcase your bathroom so it looks its best
Full Story
REMODELING GUIDESKey Measurements for a Dream Bedroom
Learn the dimensions that will help your bed, nightstands and other furnishings fit neatly and comfortably in the space
Full Story
MOVINGRelocating Help: 8 Tips for a Happier Long-Distance Move
Trash bags, houseplants and a good cry all have their role when it comes to this major life change
Full Story
ORGANIZINGDo It for the Kids! A Few Routines Help a Home Run More Smoothly
Not a Naturally Organized person? These tips can help you tackle the onslaught of papers, meals, laundry — and even help you find your keys
Full Story
REMODELING GUIDESWisdom to Help Your Relationship Survive a Remodel
Spend less time patching up partnerships and more time spackling and sanding with this insight from a Houzz remodeling survey
Full Story
COLORPick-a-Paint Help: How to Quit Procrastinating on Color Choice
If you're up to your ears in paint chips but no further to pinning down a hue, our new 3-part series is for you
Full Story







FriggyOriginal Author
FriggyOriginal Author
Related Professionals
North New Hyde Park Handyman · Adelphi Kitchen & Bathroom Remodelers · Bay Shore Kitchen & Bathroom Remodelers · Calverton Kitchen & Bathroom Remodelers · Chandler Kitchen & Bathroom Remodelers · Channahon Kitchen & Bathroom Remodelers · Crestline Kitchen & Bathroom Remodelers · Eureka Kitchen & Bathroom Remodelers · Honolulu Kitchen & Bathroom Remodelers · Morgan Hill Kitchen & Bathroom Remodelers · North Arlington Kitchen & Bathroom Remodelers · Richland Kitchen & Bathroom Remodelers · Skokie Kitchen & Bathroom Remodelers · Vashon Kitchen & Bathroom Remodelers · Wilmington Kitchen & Bathroom RemodelersFriggyOriginal Author
lazypup
FriggyOriginal Author
lazypup
FriggyOriginal Author
FriggyOriginal Author
FriggyOriginal Author