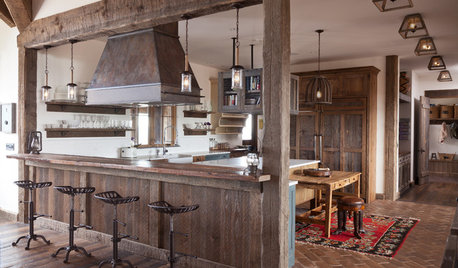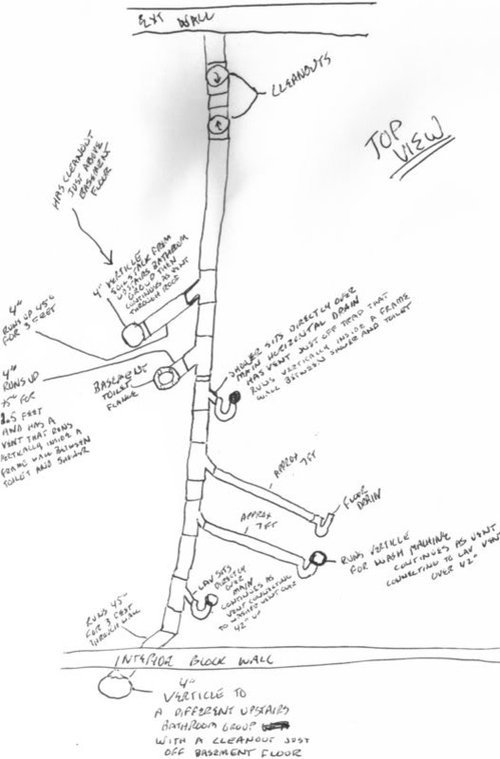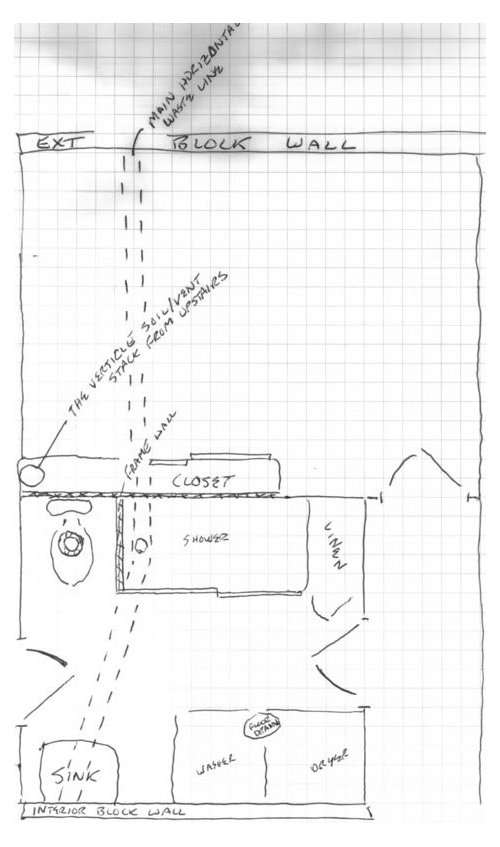help with basement rough in. pics included
mamabirrd
16 years ago
Related Stories

RUSTIC STYLEHouzz Tour: Roughing Up a Fancy Mountain Home
Overstuffed furniture, bright color, local artwork and eclectic details help a couple cozy up their home away from home
Full Story
RUSTIC STYLEHouzz Tour: Rough-and-Tumble Refinement
Explore this barn-inspired home that’s designed for an outdoors-loving family
Full Story
HOME TECHTurn 'Obsolete' Tech Into Fun Home Help
Here's how to put your old Mac, Atari or Newton to work around the house
Full Story
MOVINGRelocating Help: 8 Tips for a Happier Long-Distance Move
Trash bags, houseplants and a good cry all have their role when it comes to this major life change
Full Story
STANDARD MEASUREMENTSThe Right Dimensions for Your Porch
Depth, width, proportion and detailing all contribute to the comfort and functionality of this transitional space
Full Story
REMODELING GUIDESKey Measurements for a Dream Bedroom
Learn the dimensions that will help your bed, nightstands and other furnishings fit neatly and comfortably in the space
Full Story
COLORPick-a-Paint Help: How to Create a Whole-House Color Palette
Don't be daunted. With these strategies, building a cohesive palette for your entire home is less difficult than it seems
Full Story
ORGANIZINGHelp for Whittling Down the Photo Pile
Consider these 6 points your personal pare-down assistant, making organizing your photo collection easier
Full Story
UNIVERSAL DESIGNMy Houzz: Universal Design Helps an 8-Year-Old Feel at Home
An innovative sensory room, wide doors and hallways, and other thoughtful design moves make this Canadian home work for the whole family
Full StorySponsored
Professional Remodelers in Franklin County Specializing Kitchen & Bath
More Discussions









mamabirrdOriginal Author
lazypup
Related Professionals
East Tulare County Kitchen & Bathroom Remodelers · Forest Hill Kitchen & Bathroom Remodelers · Citrus Park Kitchen & Bathroom Remodelers · Elk Grove Kitchen & Bathroom Remodelers · Emeryville Kitchen & Bathroom Remodelers · Eureka Kitchen & Bathroom Remodelers · Mesquite Kitchen & Bathroom Remodelers · Oceanside Kitchen & Bathroom Remodelers · Park Ridge Kitchen & Bathroom Remodelers · Saint Helens Kitchen & Bathroom Remodelers · South Barrington Kitchen & Bathroom Remodelers · Tuckahoe Kitchen & Bathroom Remodelers · Lawndale Kitchen & Bathroom Remodelers · South Jordan Kitchen & Bathroom Remodelers · Tanque Verde Kitchen & Bath FixturesmamabirrdOriginal Author
lazypup
mamabirrdOriginal Author
mamabirrdOriginal Author
lazypup
formula1
furnone
squid1975_hotmail_com