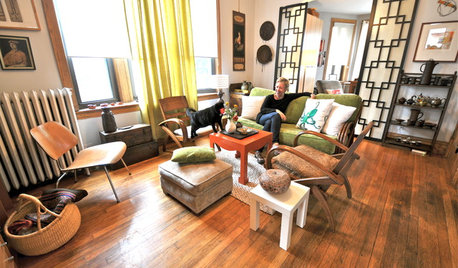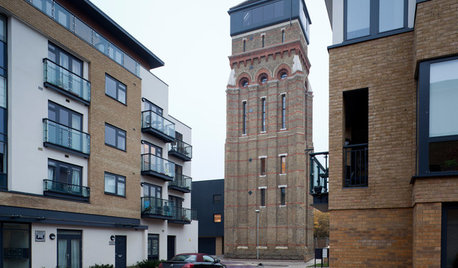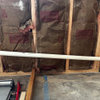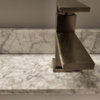DWV for a 2 story home
jofar7
11 years ago
Related Stories

HOMES AROUND THE WORLDSee the Home Where Charles Dickens Wrote Some of His Classic Stories
On December 17, 1843, ‘A Christmas Carol’ was published, and we’re celebrating with a tour of the famed author’s home
Full Story
MODERN STYLEHouzz Tour: Three Apartments Now a Three-Story Home
A grand new staircase unifies a sophisticated, industrial-tinged London townhouse
Full Story
TRANSITIONAL HOMESHouzz Tour: 3-Story Design Extends a Bungalow’s Living Space
A couple stays within an approved footprint and gets more room by adding a basement and a loft to a new home’s design
Full Story
ARCHITECTURETell a Story With Design for a More Meaningful Home
Go beyond a home's bones to find the narrative at its heart, for a more rewarding experience
Full Story
HOUZZ TOURSHouzz Tour: A Three-Story Barn Becomes a Modern-Home Beauty
With more than 9,000 square feet, an expansive courtyard and a few previous uses, this modern Chicago home isn't short on space — or history
Full Story
HOUZZ TOURSMy Houzz: ‘Everything Has a Story’ in This Dallas Family’s Home
Gifts, mementos and artful salvage make a 1960s ranch warm and personal
Full Story
HOUZZ TOURSMy Houzz: Three Stories of Serenity in a Toronto Townhouse
Former school playing fields become a homesite for a Canadian couple with a flair for modern design
Full Story
GLOBAL STYLEMy Houzz: A Chicago Two-Story Circles the Globe
International travelers bunk downstairs, while pieces plucked from around the world grace both levels of this two-unit home
Full Story
ARCHITECTUREHouzz Tour: Towering Above London in a 7-Story Home
Maximizing see-forever views, the U.K. couple who converted this water tower are aiming high
Full Story
LIFEGive Your Home a History by Telling Your Story
Share your family's epic saga — or even just kiddie doodles — for a home that's personal, meaningful and inspiring
Full Story








randy427
Related Professionals
Franklin Plumbers · Fairfax Handyman · Eagle Mountain Kitchen & Bathroom Remodelers · East Tulare County Kitchen & Bathroom Remodelers · Fullerton Kitchen & Bathroom Remodelers · Citrus Park Kitchen & Bathroom Remodelers · Avondale Kitchen & Bathroom Remodelers · Blasdell Kitchen & Bathroom Remodelers · Broadlands Kitchen & Bathroom Remodelers · Fair Oaks Kitchen & Bathroom Remodelers · Key Biscayne Kitchen & Bathroom Remodelers · Martha Lake Kitchen & Bathroom Remodelers · Phoenix Kitchen & Bathroom Remodelers · Skokie Kitchen & Bathroom Remodelers · Tempe Kitchen & Bathroom Remodelers