vent pipe
joe_mn
13 years ago
Related Stories
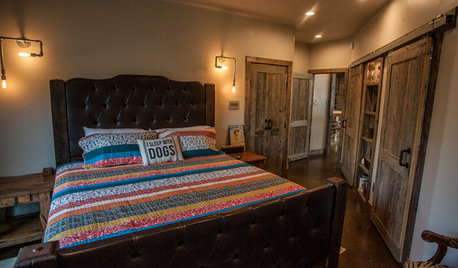
RUSTIC STYLEHouzz Tour: Modern Meets Rustic on a Lake in Texas
A builder uses her home as a design-construction lab, fashioning gabion walls, pipe lights and reclaimed-wood features
Full Story
REMODELING GUIDESModern Metal Fireplaces Open World of Possibilities
Allowing way more natural light than traditional fireplaces, and with some not even needing a vent, metal fireplaces are a major improvement
Full Story
BASEMENTSTricky Basement Bathroom? Cool Design Opportunity!
Have some fun with your bathroom design while getting all the venting, privacy and storage you need
Full Story
KITCHEN DESIGNHow to Choose the Right Hood Fan for Your Kitchen
Keep your kitchen clean and your home's air fresh by understanding all the options for ventilating via a hood fan
Full Story
BATHROOM DESIGNSmall-Bathroom Secret: Free Up Space With a Wall-Mounted Sink
Make a tiny bath or powder room feel more spacious by swapping a clunky vanity for a pared-down basin off the floor
Full Story
KITCHEN DESIGN16 Practical Ideas to Borrow From Professional Kitchens
Restaurant kitchens are designed to function efficiently and safely. Why not adopt some of their tricks in your own home?
Full Story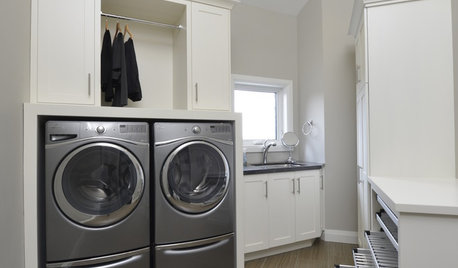
MOST POPULAR10 Smart Ideas for Your Laundry Room Remodel
Make washing and drying easier and more comfortable by considering ergonomics, storage and special features
Full Story
GREAT HOME PROJECTSHow to Switch to a Tankless Water Heater
New project for a new year: Swap your conventional heater for an energy-saving model — and don’t be fooled by misinformation
Full Story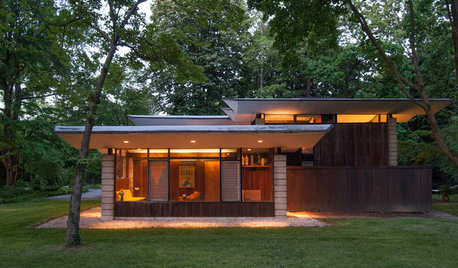
HEALTHY HOMEWhat's the Deal With Radon?
Get the facts on testing for this cancer-causing gas — and how to make your home safe if it shows up
Full Story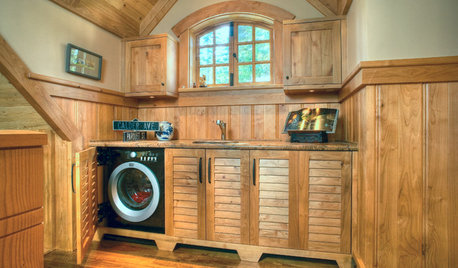
LAUNDRY ROOMSClever Ways to Hide a Laundry Station
When you don’t have a whole room to devote to the wash, use these solutions to tuck the machines out of view
Full Story





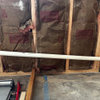
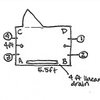
alphonse
joe_mnOriginal Author
Related Professionals
Vienna Handyman · Fish Hawk Handyman · Cloverly Kitchen & Bathroom Remodelers · Avondale Kitchen & Bathroom Remodelers · Blasdell Kitchen & Bathroom Remodelers · Champlin Kitchen & Bathroom Remodelers · Elk Grove Kitchen & Bathroom Remodelers · Ewa Beach Kitchen & Bathroom Remodelers · Fair Oaks Kitchen & Bathroom Remodelers · Islip Kitchen & Bathroom Remodelers · Lisle Kitchen & Bathroom Remodelers · Patterson Kitchen & Bathroom Remodelers · Warren Kitchen & Bathroom Remodelers · Wilson Kitchen & Bathroom Remodelers · Princeton Kitchen & Bathroom RemodelersMaxRelax
lazypup