Bathroom - Converting from double sink vanity to single
Calyptra4
12 years ago
Featured Answer
Sort by:Oldest
Comments (15)
hendricus
12 years agokirkhall
12 years agoRelated Professionals
Beach Park Kitchen & Bathroom Remodelers · Minnetonka Mills Kitchen & Bathroom Remodelers · Glade Hill Kitchen & Bathroom Remodelers · Cocoa Beach Kitchen & Bathroom Remodelers · Fremont Kitchen & Bathroom Remodelers · Idaho Falls Kitchen & Bathroom Remodelers · Kuna Kitchen & Bathroom Remodelers · Omaha Kitchen & Bathroom Remodelers · Park Ridge Kitchen & Bathroom Remodelers · Pearl City Kitchen & Bathroom Remodelers · Sicklerville Kitchen & Bathroom Remodelers · Wilmington Kitchen & Bathroom Remodelers · Middlesex Kitchen & Bathroom Remodelers · Glenn Heights Kitchen & Bathroom Remodelers · Prairie Village Kitchen & Bathroom Remodelerslazypup
12 years agoCalyptra4
12 years agolazypup
12 years agolazypup
12 years agoCalyptra4
12 years agovioletwest
8 years agolast modified: 8 years agoJesse Heimann
8 years agodottt1
8 years agoSonja Jones
5 years agoBruce in Northern Virginia
5 years agoBrad Jordan
3 years agoAimee Levens
2 years ago
Related Stories
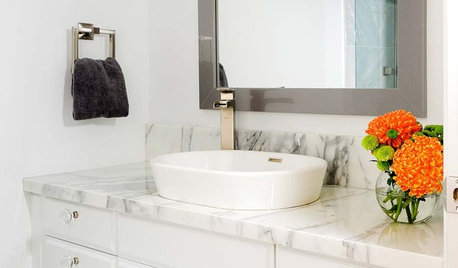
BATHROOM VANITIESAll the Details on 3 Single-Sink Vanities
Experts reveal what products, materials and paint colors went into and around these three lovely sink cabinets
Full Story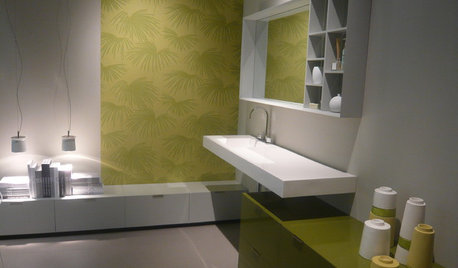
BATHROOM DESIGNSpecial Report: Bath Trends From Valencia
Spain Design News: Minimal Sinks, Stacked Vanities — and Modern Glam
Full Story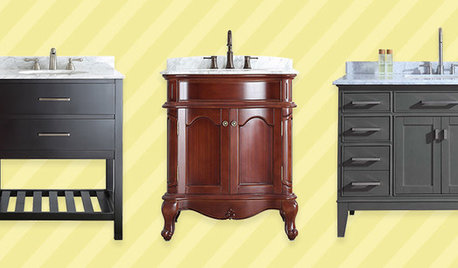
SHOP HOUZZShop Houzz: Save on Single-Sink Vanities by Style
Up to 60% off bath vanities to suit your space
Full Story0
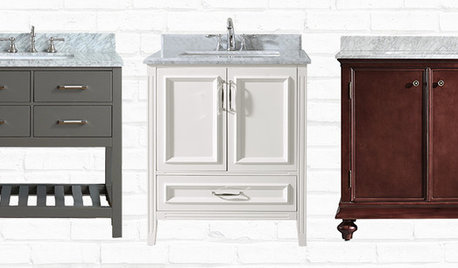
SHOP HOUZZShop Houzz: Single-Sink Vanities Under $999
Save up to 55% on small vanities with big style
Full Story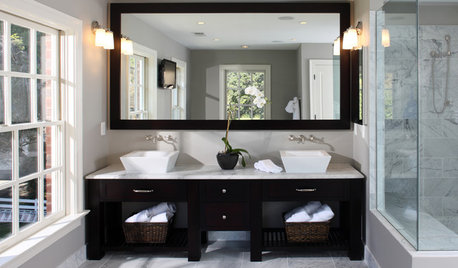
BATHROOM DESIGNSingular Double-Vanity Bathrooms
Double sinks, Jack and Jills, his and hers ... whatever you call them, double vanities add luxury to any bathroom
Full Story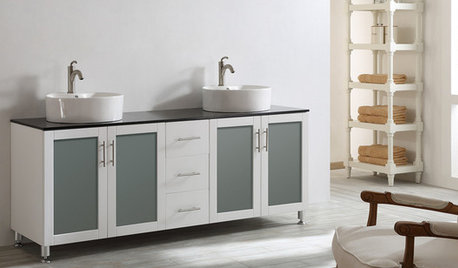
SHOP HOUZZShop Houzz: Up to 60% Off Double-Sink Vanities
Save on ample style and storage for your bath
Full Story
BATHROOM DESIGNConvert Your Tub Space to a Shower — the Planning Phase
Step 1 in swapping your tub for a sleek new shower: Get all the remodel details down on paper
Full Story
BATHROOM DESIGNHow to Choose the Right Bathroom Sink
Learn the differences among eight styles of bathroom sinks, and find the perfect one for your space
Full Story
BATHROOM DESIGNWhich Bathroom Vanity Will Work for You?
Vanities can be smart centerpieces and offer tons of storage. See which design would best suit your bathroom
Full Story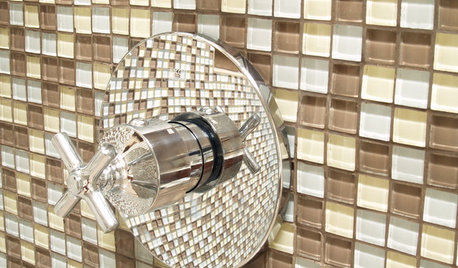
BATHROOM DESIGNConvert Your Tub Space to a Shower — the Fixtures-Shopping Phase
Step 2 in swapping your tub for a sleek new shower: Determine your mechanical needs and buy quality fixtures
Full Story





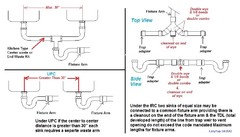
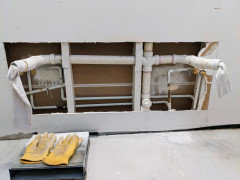
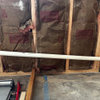
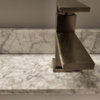
violetwest