Coverting Tub Drain To Shower on Concrete Slab
kendog2
15 years ago
Featured Answer
Sort by:Oldest
Comments (23)
davidro1
15 years agoRelated Professionals
Vienna Handyman · University City Kitchen & Bathroom Remodelers · Beach Park Kitchen & Bathroom Remodelers · Shamong Kitchen & Bathroom Remodelers · Avondale Kitchen & Bathroom Remodelers · Patterson Kitchen & Bathroom Remodelers · Placerville Kitchen & Bathroom Remodelers · Port Orange Kitchen & Bathroom Remodelers · Rancho Palos Verdes Kitchen & Bathroom Remodelers · San Juan Capistrano Kitchen & Bathroom Remodelers · Skokie Kitchen & Bathroom Remodelers · Upper Saint Clair Kitchen & Bathroom Remodelers · Vienna Kitchen & Bathroom Remodelers · Vista Kitchen & Bathroom Remodelers · Fairmont Kitchen & Bathroom RemodelersBrewbeer
15 years agokendog2
15 years agokendog2
15 years agodavidro1
15 years agokendog2
15 years agokendog2
15 years agomanhattan42
15 years agodavidro1
15 years agokendog2
15 years agolazypup
15 years agodavidro1
15 years agokendog2
15 years agolive_wire_oak
15 years agodavidro1
15 years agokendog2
15 years agokendog2
15 years agodavidro1
15 years agokendog2
15 years agodavidro1
15 years agokendog2
15 years agokendog2
14 years ago
Related Stories
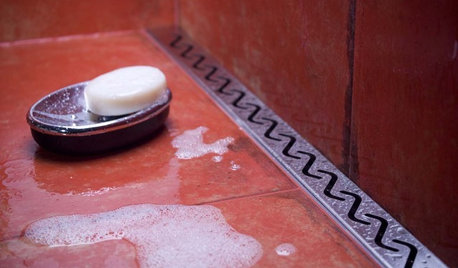
BATHROOM DESIGNHow to Choose the Best Drain for Your Shower
Don't settle for a cheap fix when you can pick a shower drain that suits your style preferences and renovation codes alike
Full Story
BATHROOM DESIGNConvert Your Tub Space Into a Shower — Waterproofing and Drainage
Step 4 in swapping your tub for a sleek new shower: Pick your waterproofing materials and drain, and don't forget to test
Full Story
BATHROOM DESIGNConvert Your Tub Space to a Shower — the Planning Phase
Step 1 in swapping your tub for a sleek new shower: Get all the remodel details down on paper
Full Story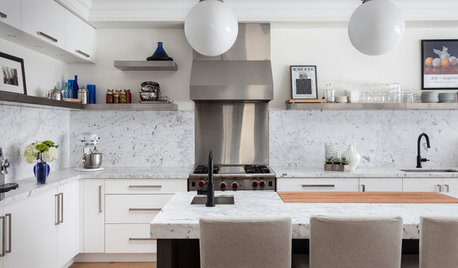
KITCHEN BACKSPLASHESWhy You Should Embrace a Solid Slab Backsplash
The effect is stunning, and yet the cost can be minimal. Here’s what to know about using full slabs of stone in your kitchen
Full Story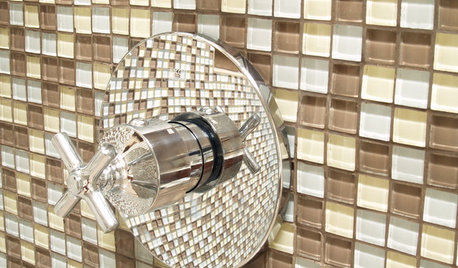
BATHROOM DESIGNConvert Your Tub Space to a Shower — the Fixtures-Shopping Phase
Step 2 in swapping your tub for a sleek new shower: Determine your mechanical needs and buy quality fixtures
Full Story
BATHROOM DESIGNWhy You Might Want to Put Your Tub in the Shower
Save space, cleanup time and maybe even a little money with a shower-bathtub combo. These examples show how to do it right
Full Story
BATHROOM DESIGNConvert Your Tub Space Into a Shower — the Tiling and Grouting Phase
Step 3 in swapping your tub for a sleek new shower: Pick the right tile and test it out, then choose your grout color and type
Full Story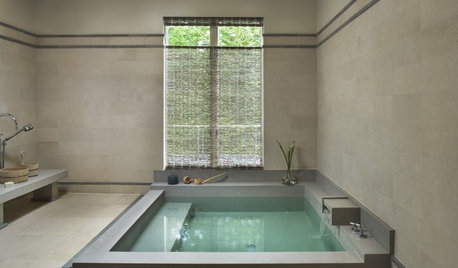
BATHTUBS10 Japanese Soaking Tubs for Bathing Bliss
Get all of the serenity with none of the chemicals in an original all-natural hot tub
Full Story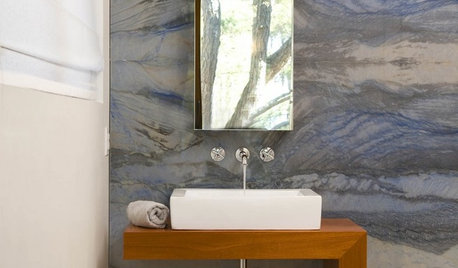
BATHROOM DESIGNDesign an Easy-Clean Bathroom
These ingenious strategies and sleek designs for the sink, tub, shower and toilet help your bathroom practically clean itself
Full Story
MATERIALS10 Cool Things to Do With Concrete in Your House
Humble concrete is being reinvented in everything from bathroom fixtures to lampshades
Full Story





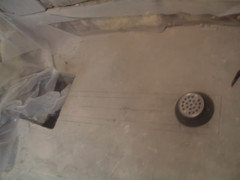
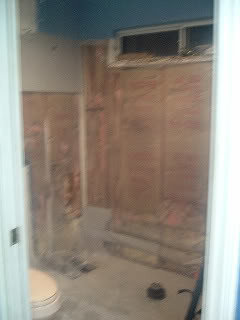
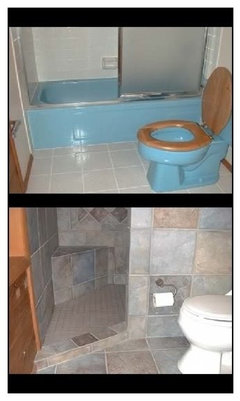



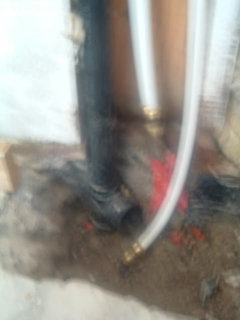



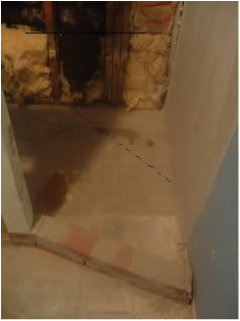
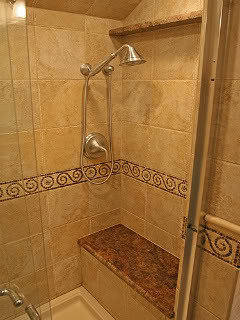

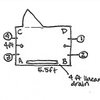
homebound