Proper setup for double sink plumbing
tpirson
10 years ago
Related Stories

KITCHEN DESIGN8 Ways to Configure Your Kitchen Sink
One sink or two? Single bowl or double? Determine which setup works best for you
Full Story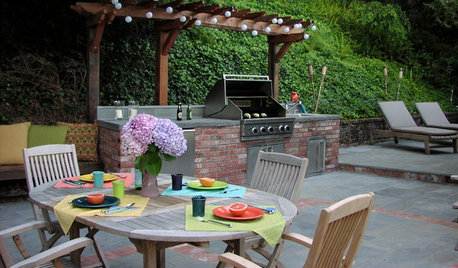
MOST POPULAR8 Ways to Improve Your Grill Setup
Rethinking the old grilling station? Here’s how to pack more function and style into your backyard cooking zone
Full Story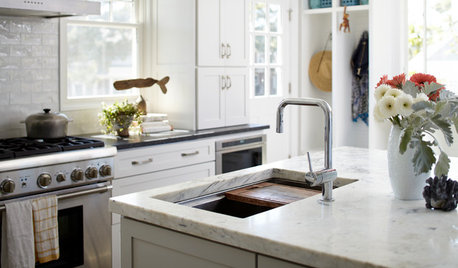
KITCHEN DESIGNKitchen of the Week: Double Trouble and a Happy Ending
Burst pipes result in back-to-back kitchen renovations. The second time around, this interior designer gets her kitchen just right
Full Story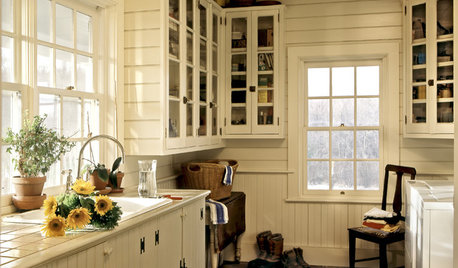
LAUNDRY ROOMSDouble-Duty Savvy: 10 Supersmart Laundry Room Combos
Throw some extra function in along with the fabric softener to spin your laundry room into mutitasking mode
Full Story
KITCHEN DESIGNDouble Islands Put Pep in Kitchen Prep
With all that extra space for slicing and dicing, dual islands make even unsavory kitchen tasks palatable
Full Story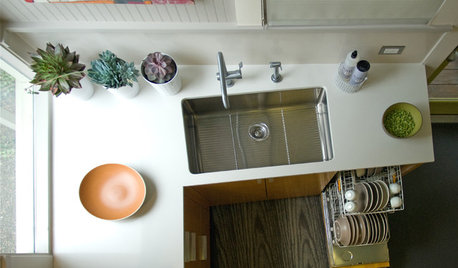
MOST POPULARHow to Choose the Right Kitchen Sink
Learn about basin configurations, sink shapes, materials and even accessories and specialty sinks
Full Story
KITCHEN DESIGNIs a Kitchen Corner Sink Right for You?
We cover all the angles of the kitchen corner, from savvy storage to traffic issues, so you can make a smart decision about your sink
Full Story
KITCHEN DESIGN8 Good Places for a Second Kitchen Sink
Divide and conquer cooking prep and cleanup by installing a second sink in just the right kitchen spot
Full Story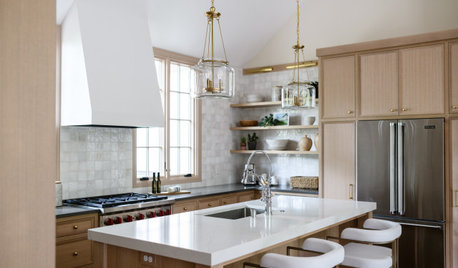
KITCHEN DESIGNHow to Choose a Kitchen Sink Size
Bigger isn’t necessarily better. Here’s how to pick the right size sink for your kitchen, needs and budget
Full Story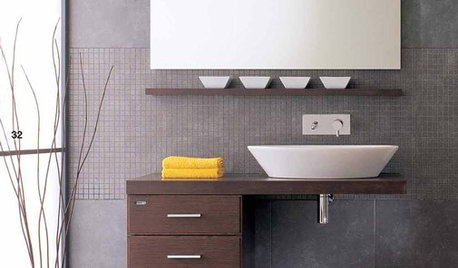
BATHROOM DESIGNBathroom Details: Show Off Your Sink Line
You heard right. Exposed sink traps have gone stylish, with more materials and matching fittings than ever
Full StoryMore Discussions






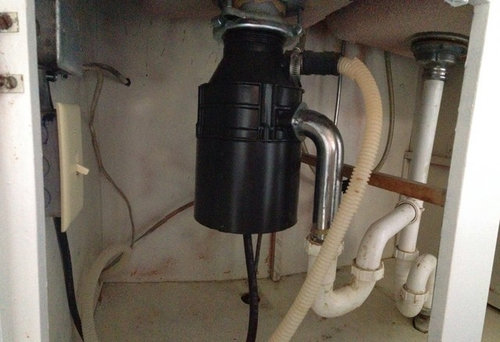
Joseph Corlett, LLC
tpirsonOriginal Author
Related Professionals
Livingston Handyman · Grain Valley Kitchen & Bathroom Remodelers · Dearborn Kitchen & Bathroom Remodelers · Fort Myers Kitchen & Bathroom Remodelers · Franconia Kitchen & Bathroom Remodelers · Honolulu Kitchen & Bathroom Remodelers · Lomita Kitchen & Bathroom Remodelers · Lynn Haven Kitchen & Bathroom Remodelers · Overland Park Kitchen & Bathroom Remodelers · Pico Rivera Kitchen & Bathroom Remodelers · Portage Kitchen & Bathroom Remodelers · Walnut Creek Kitchen & Bathroom Remodelers · Winchester Kitchen & Bathroom Remodelers · Gibsonton Kitchen & Bathroom Remodelers · Paradise Kitchen & Bath Fixturessnoonyb
tpirsonOriginal Author
snoonyb
tpirsonOriginal Author
snoonyb