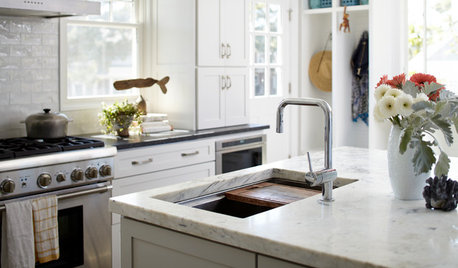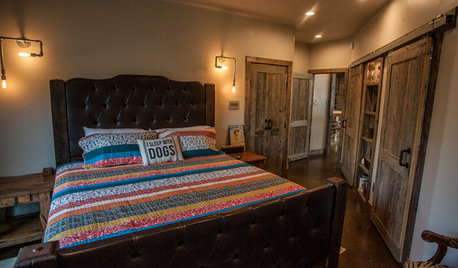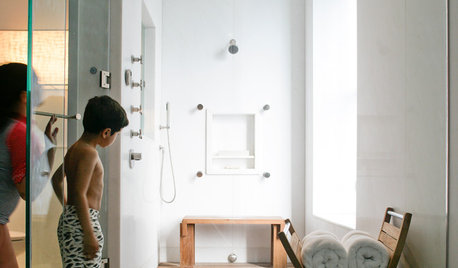Vent pipe placement
jeniferkey
13 years ago
Related Stories

KITCHEN DESIGNKitchen of the Week: Double Trouble and a Happy Ending
Burst pipes result in back-to-back kitchen renovations. The second time around, this interior designer gets her kitchen just right
Full Story
RUSTIC STYLEHouzz Tour: Modern Meets Rustic on a Lake in Texas
A builder uses her home as a design-construction lab, fashioning gabion walls, pipe lights and reclaimed-wood features
Full Story
BATHROOM DESIGN5 Common Bathroom Design Mistakes to Avoid
Get your bath right for the long haul by dodging these blunders in toilet placement, shower type and more
Full Story
BATHROOM DESIGNHow to Place Shower Controls for Bathing Bliss
Body jets, handhelds and showerheads are only as good as their placement. Here's how to get it right
Full Story
DECORATING GUIDESHow to Work With Awkward Windows
Use smart furniture placement and window coverings to balance that problem pane, and no one will be the wiser
Full Story
PLANTING IDEASDesigning With Conifers: How to Unite Your Landscape
Create a landscape full of intrigue and artistry with the right placement of conifers and their supporting players
Full Story
REMODELING GUIDESBanish Gizmo Blemishes on Your Walls
Unsightly switches, vents and outlets can ruin your interior design's clear complexion. Keep the look pure with an architect's tips
Full Story
KITCHEN DESIGNA Cook’s 6 Tips for Buying Kitchen Appliances
An avid home chef answers tricky questions about choosing the right oven, stovetop, vent hood and more
Full Story
REMODELING GUIDESModern Metal Fireplaces Open World of Possibilities
Allowing way more natural light than traditional fireplaces, and with some not even needing a vent, metal fireplaces are a major improvement
Full Story
BASEMENTSTricky Basement Bathroom? Cool Design Opportunity!
Have some fun with your bathroom design while getting all the venting, privacy and storage you need
Full Story







don92
Related Professionals
Harmony Plumbers · Shamong Kitchen & Bathroom Remodelers · Wood River Kitchen & Bathroom Remodelers · Glade Hill Kitchen & Bathroom Remodelers · Avondale Kitchen & Bathroom Remodelers · Channahon Kitchen & Bathroom Remodelers · Fort Pierce Kitchen & Bathroom Remodelers · Glen Carbon Kitchen & Bathroom Remodelers · Las Vegas Kitchen & Bathroom Remodelers · Lynn Haven Kitchen & Bathroom Remodelers · Placerville Kitchen & Bathroom Remodelers · Port Arthur Kitchen & Bathroom Remodelers · Middlesex Kitchen & Bathroom Remodelers · Joppatowne Kitchen & Bathroom Remodelers · Palestine Kitchen & Bathroom Remodelers