Hi everyone! I'm new to the Plumbing Forum but a regular poster in the Kitchens Forum. However, I have encountered a problem that I think is best handled by the plumbing experts on this forum. First, some background.
We are remodeling our kitchen (gutting it) and intend to install a hood vent that requires an 8" round duct or 50 sq inches of area. However, several problems have been encountered. Picture 1 shows the location of the cooktop...it will be in front of the 2nd floor heat duct you see running up the wall. That heat duct goes up behind the wood and then curves under the floor and runs to the outside wall in the room behind this wall.
The interior depth of the wall behind the cooktop is only 5-3/8" (between drywall). This means we cannot fit an 8" round pipe in the wall. (The width between studs is 14-1/2".) [Picture 1]
To add to that, in the same wall bay the venting for the vent hood would have gone up is a heat duct to the 2nd floor.
Next, the bay in the ceiling the vent duct needs to traverse to get to an exterior wall is blocked by an upstairs shower drain pipe. [Picture 5]
If we cannot move the shower drain pipe then we will be forced into using a recirculating vent hood.
We have had 2 master plumbers out to give us an estimate for moving the shower drain pipe. We received 2 very different estimates reflecting 2 very different approaches.
The first estimate was for $4,800. It involved moving the shower drain pipe to meet the main waste pipe & moving that drain's vent to the right and going up an interior wall into the attic and out the roof. This estimate included knocking a hole in one of the bathroom walls on the second floor, going through the roof, and, when done, leaving the partially demolished wall paint-ready.
The second estimate was for $700 ($550 for work + $150 for the permit). It involved moving the shower's drain pipe to join the toilet's waste pipe. The plan is to remove the elbow [Picture 4] and replace it with [now heres where IÂm unclear] with a special ??? (Tee something?) pipe that would join the waste pipes (shower & toilet). The shower's drain/waste pipe would turn 90o toward the inside, run up the edge of that bay and then a hole would be cut through the joist to allow the drain pipe to join the toilet waste pipe. No new vent would be required because of the existing vent.
Obviously, we prefer the second estimate due to the price. However, will there be a problem with the toilet's waste backing up into the shower with the second solution? The plumber assured us there would be no backup when there's water flowing through both and when there's only water going through the toilet waste pipe. But, I would like another opinion...but do not know of another plumber we can get out here on short notice (we live out in the boondocks). Our project has been on a stop work order for almost 2 weeks now and we have to make a decision Thursday or Friday. So, I'm hoping some of the plumbing experts here can help me. I hope I've given you enough details and pictures to help me. Let me know if there's any other information you need!
Thanks in advance!!
Picture 1: Wall Where Vent Hood Is Needed (in front of bay with heat duct)
Picture 2: Toilet Waste Pipe Overview
Picture 3: Toilet Waste Pipe Joins Main 2nd Floor Waste Pipe
Picture 4: Toilet Waste Pipe and Waste Pipe Vent Closeup
Picture 5: Shower Drain Pipe Crossing Needed Bay
Picture 6: Shower Drain Pipe Closeup
The pipe going to the left would be turned 90o (towards us) and stay in the bay it started in until it joins the toilet waste pipe in the next bay over to the right.
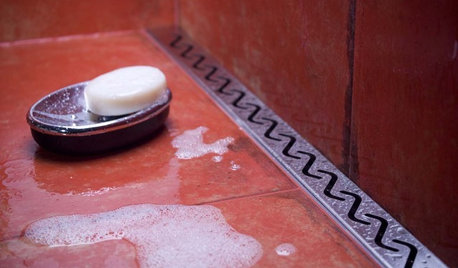
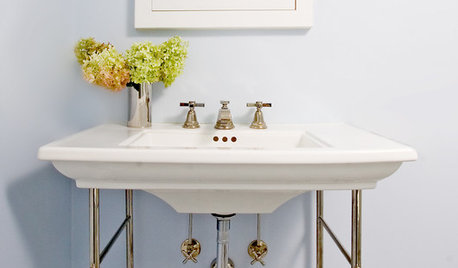



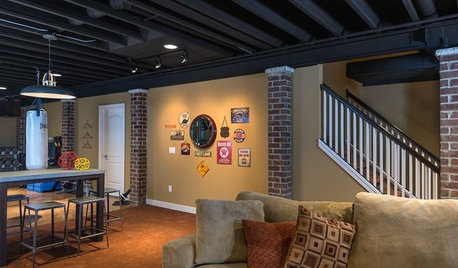
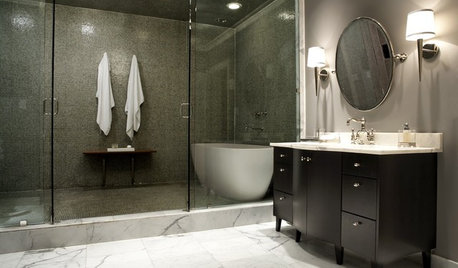
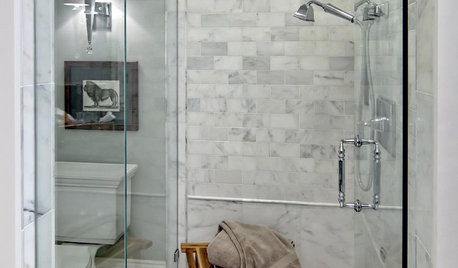
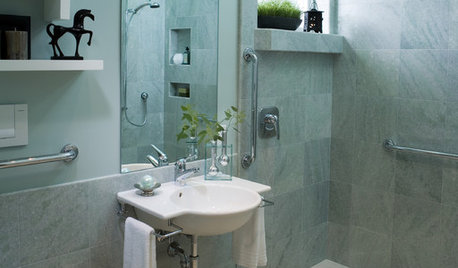







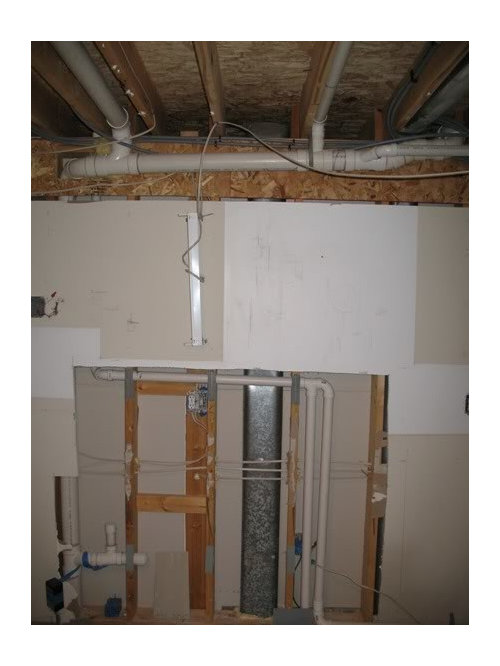

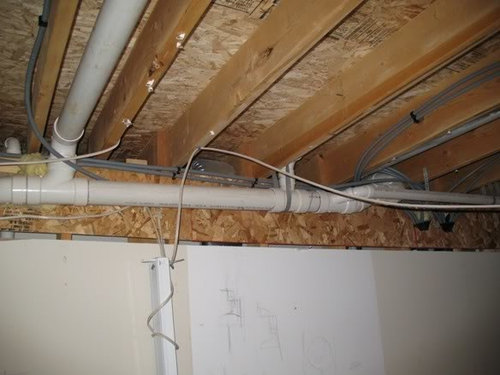
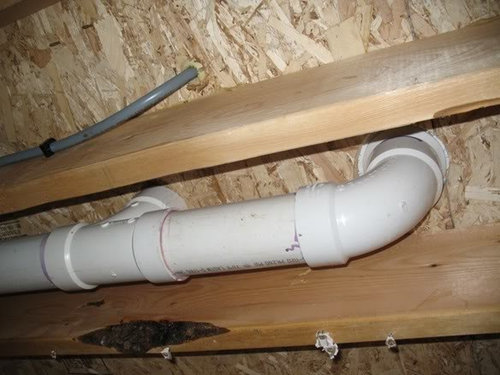

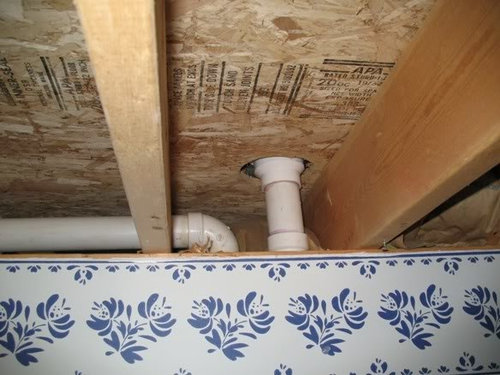
coolvt
BuehlOriginal Author
Related Professionals
Vienna Handyman · Fairfax Handyman · Beach Park Kitchen & Bathroom Remodelers · Cloverly Kitchen & Bathroom Remodelers · Calverton Kitchen & Bathroom Remodelers · Eureka Kitchen & Bathroom Remodelers · Fort Pierce Kitchen & Bathroom Remodelers · League City Kitchen & Bathroom Remodelers · Park Ridge Kitchen & Bathroom Remodelers · Portage Kitchen & Bathroom Remodelers · Rancho Cordova Kitchen & Bathroom Remodelers · Sweetwater Kitchen & Bathroom Remodelers · Vienna Kitchen & Bathroom Remodelers · Lawndale Kitchen & Bathroom Remodelers · Wilmington Island Kitchen & Bathroom Remodelersperel
toddimt
sorethumbs
houndhandler
BuehlOriginal Author
hendricus
BuehlOriginal Author
houndhandler
BuehlOriginal Author