bath venting
Noctua
10 years ago
Related Stories

BASEMENTSTricky Basement Bathroom? Cool Design Opportunity!
Have some fun with your bathroom design while getting all the venting, privacy and storage you need
Full Story
KITCHEN DESIGNA Cook’s 6 Tips for Buying Kitchen Appliances
An avid home chef answers tricky questions about choosing the right oven, stovetop, vent hood and more
Full Story
BATHROOM DESIGNShould You Install a Urinal at Home?
Wall-mounted pit stops are handy in more than just man caves — and they can look better than you might think
Full Story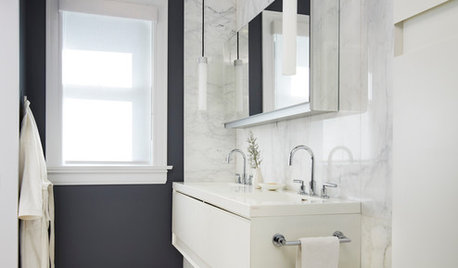
COLORBathed in Color: When to Use Black in the Bath
Dare to bring black in for a dramatic and elegant bath that's different from all the rest
Full Story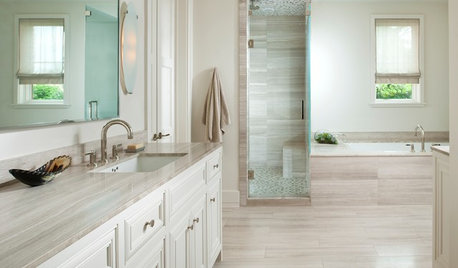
COLORBathed in Color: How to Get White Right in the Bath
Get the pure look you want without going institutional by paying attention to tone, texture and sheen in an all-white bathroom
Full Story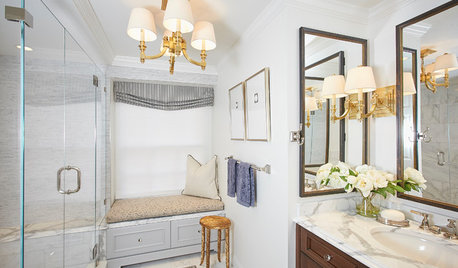
ROOM OF THE DAYRoom of the Day: Small Master Bath Makes an Elegant First Impression
Marble surfaces, a chandelier and a window seat give the conspicuous spot the air of a dressing room
Full Story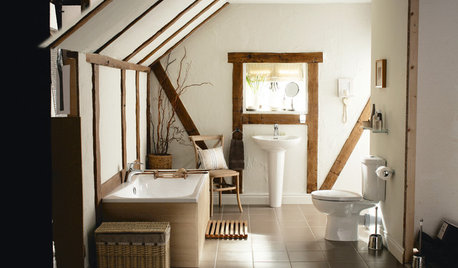
BATHROOM DESIGNWhy Wood Works in the Bath
Don’t be afraid of choosing the warmest, most versatile material for your bathing space — it can work wonders
Full Story
BATHROOM DESIGNSmall-Bathroom Secret: Free Up Space With a Wall-Mounted Sink
Make a tiny bath or powder room feel more spacious by swapping a clunky vanity for a pared-down basin off the floor
Full Story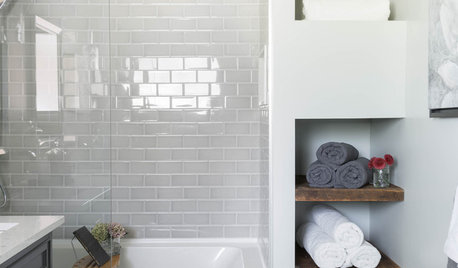
BATHROOM MAKEOVERSHouzz Call: Tell Us About Your Bathroom Remodel!
Did you recently redo your bath? Please tell us about your upgrade and what it took to get there
Full Story
PRODUCT PICKSGuest Picks: 20 Fun Ways to Store Bath Toys
Keep bathroom clutter in check with kid-friendly containers, pouches and shelves for bath-time playthings
Full StoryMore Discussions







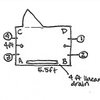

bus_driver
Related Professionals
Beach Park Kitchen & Bathroom Remodelers · Holden Kitchen & Bathroom Remodelers · Sunrise Manor Kitchen & Bathroom Remodelers · Fullerton Kitchen & Bathroom Remodelers · Eagle Kitchen & Bathroom Remodelers · Key Biscayne Kitchen & Bathroom Remodelers · Los Alamitos Kitchen & Bathroom Remodelers · Luling Kitchen & Bathroom Remodelers · Lyons Kitchen & Bathroom Remodelers · Port Angeles Kitchen & Bathroom Remodelers · Port Arthur Kitchen & Bathroom Remodelers · Rochester Kitchen & Bathroom Remodelers · Walnut Creek Kitchen & Bathroom Remodelers · Warren Kitchen & Bathroom Remodelers · Ridgefield Park Kitchen & Bathroom Remodelers