Tricky Basement Bath Design?
grandpabear
11 years ago
Related Stories
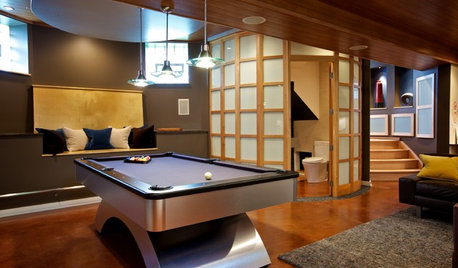
BASEMENTSTricky Basement Bathroom? Cool Design Opportunity!
Have some fun with your bathroom design while getting all the venting, privacy and storage you need
Full Story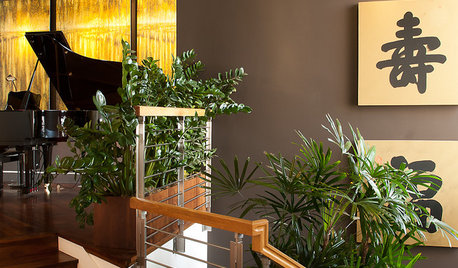
COLORTricky Yellow — Friend or Foe?
It might rev you up or wear you down. Learn what the experts have to say about using this complex color at home
Full Story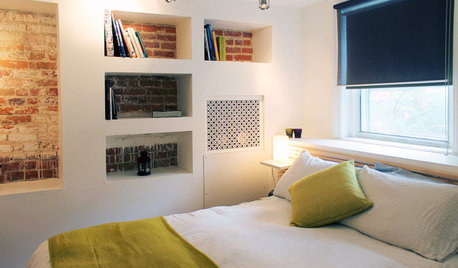
HOUZZ TOURSMy Houzz: Creative Solutions Transform a Tricky Basement Studio
Structural issues and puzzling features give way to beautiful design at the hands of a can-do Montreal homeowner
Full Story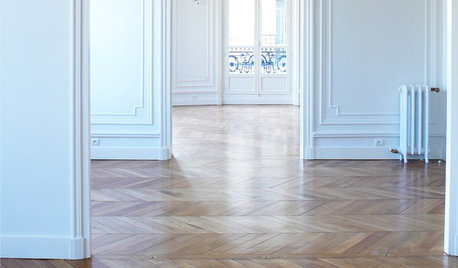
DECORATING GUIDESDesign Solutions for 11 Tricky Spaces
Creative furniture placement, smart storage and sleight of hand turn your home's problem areas into stylish places to enjoy
Full Story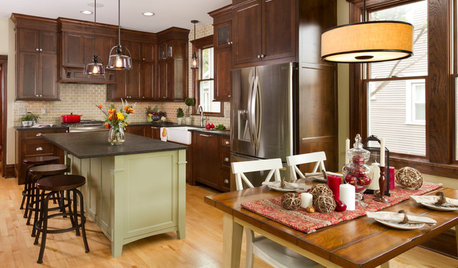
KITCHEN MAKEOVERSRoom of the Day: A Period-Appropriate Kitchen for a Tricky Style
Restoring a kitchen in a Minnesota Foursquare uncovers secrets and captures the spirit of the original
Full Story
BATHROOM DESIGN5 Common Bathroom Design Mistakes to Avoid
Get your bath right for the long haul by dodging these blunders in toilet placement, shower type and more
Full Story
BATHROOM DESIGNKey Measurements to Help You Design a Powder Room
Clearances, codes and coordination are critical in small spaces such as a powder room. Here’s what you should know
Full Story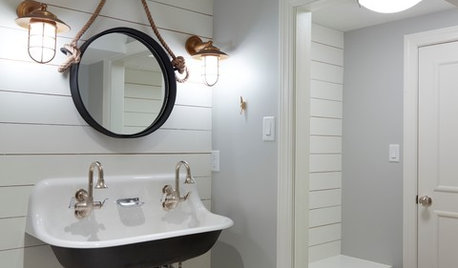
BATHROOM DESIGNRoom of the Day: Basement Bathroom With Nautical Flair
Coastal-inspired details and a one-of-a-kind tile floor tie together this Pennsylvania powder room and changing room
Full Story
BASEMENTSDesign Workshop: Is It Time to Let Basements Become Extinct?
Costly and often unnecessary, basements may become obsolete — if they aren’t already. Here are responses to every reason to keep them around
Full Story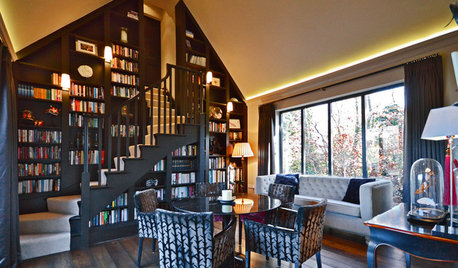
TRANSITIONAL HOMESHouzz Tour: 3-Story Design Extends a Bungalow’s Living Space
A couple stays within an approved footprint and gets more room by adding a basement and a loft to a new home’s design
Full StoryMore Discussions







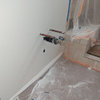
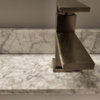
southerncanuck
Related Professionals
Andover Kitchen & Bathroom Remodelers · Athens Kitchen & Bathroom Remodelers · Bloomingdale Kitchen & Bathroom Remodelers · Chester Kitchen & Bathroom Remodelers · Elk Grove Village Kitchen & Bathroom Remodelers · Fairland Kitchen & Bathroom Remodelers · Honolulu Kitchen & Bathroom Remodelers · Los Alamitos Kitchen & Bathroom Remodelers · North Arlington Kitchen & Bathroom Remodelers · Oxon Hill Kitchen & Bathroom Remodelers · Patterson Kitchen & Bathroom Remodelers · Republic Kitchen & Bathroom Remodelers · South Barrington Kitchen & Bathroom Remodelers · West Palm Beach Kitchen & Bathroom Remodelers · Fairmont Kitchen & Bathroom Remodelers