What size of copper pipe to use?
I have a 3/4" main and water meter and 1/2" pipe off that suppling the whole house, so I can't use the shower and use water anywhere else without drastic results. Most of my piping is in a small area so I was hoping I could fix this relativly easily.
I was thinking about putting in a manifold system. The other thing I thought of was just running 3/4" pipe from the meter with 1/2" T's off that to the taps and such. Its all copper now so I was going to go with that.
A straight run would be easier but would I get the results the same as a manifold?
Should I run 3/4" to the hotwater heater or 1/2"? I was going to leave the 1/2" coming out of the heater to the house.
Comments (30)
dan_martyn
17 years agolast modified: 9 years agoernest62,
WOW! Sounds like my first house. The guy piped in a water softener reducing the main size to 1/2" which greatly reduced the water pressure. First your lack of water pressure is directly related to the(Way too small) pipe size as you realize. Piping should be piped like a tree, a 3/4" main is fine if you don't have a high demand fixture like large tub/whirlpool, each individual fixture will require at least a 1/2" branch rough out, once thru the wall/floor at the fixture (Toilet, sink) you can reduce to the standard flex lines to fixture, tub will require at least 1/2" to the valve, the water heater should be piped 3/4" from the water meter and 3/4" outlet. As for piping in between, your doing it yourself, so use 3/4" whenever you tee two fixtures together. The larger the pipe, the less pressure loss you will have and the greater water pressure you will have at the fixtures. If you are considering a large whirlpool or irrigation system, you will want to upgrade your water service to at least 1". Install a drain near the water meter (On your side of the meter) will help with further system modifications too.
lazypup
17 years agolast modified: 9 years agoIf you have a 3/4" supply the water heater outlet SHOULD NOT be piped with 3/4".
We must keep in mind that the supply pipe (pipe from the municipal main or well pump) is a single line that conveys all the water consumed in the structure. Once the supply arrives at the structure it is then divided into two separate but fairly equal systems, the Hot & Cold distribution systems. IN order to insure a balanced pressure the Hot & cold systems should each have a capacity of approximately 1/2 the volume of the supply line which is acheived by reducing the pipe size by one nominal trade size. Thus, if you have a 3/4" supply both the hot and cold distribution systems should be 1/2". Idealy the supply line runs undiminished in size until it reaches the junction of the Hot & Cold systems at the water heater then both the hot and cold water lines downstream of that junction are reduced one nomininal trade size.
The proper method of determining line size is by means of the code tables of "Fixture units". We have one table that lists all the types of fixtures that would commonly be found in a structure and it assigns a fixture unit value for both hot and cold water.
We begin by listing all fixtures in the structure and thier associated fixture unit value. From that we can determine a total load for both Hot & cold water as well as a total fixture unit value for the structure. We then consult another table that breaks the available static head pressure into three groups by example, the International Residential Code lists the pressures as 40-49psi, 50-60psi and 60+psi. We then need to know the length of the line from the municipal source to the furthest fixture. From the available pressure and length of the line we can then find the total fixture unit load on the table to determine the proper size of the supply line. We then use the cold water demand fixture unit value to determine the cold water line size and repeat the method to determine the hot water side.
Simply adding a larger fixture such as a soaker tub or whirlpool tub does not necessarily require a larger line because the tub mixer is still rated at the max 4gpm flow rate.
The code minimum size for a residential supply line is 3/4" which is normally sufficient for a structure with up to two bathrooms,a kitchen and laundry.
Related Professionals
Franklin Plumbers · Hillcrest Heights Handyman · Glade Hill Kitchen & Bathroom Remodelers · Chicago Ridge Kitchen & Bathroom Remodelers · Dearborn Kitchen & Bathroom Remodelers · Fairland Kitchen & Bathroom Remodelers · Glen Allen Kitchen & Bathroom Remodelers · Green Bay Kitchen & Bathroom Remodelers · Omaha Kitchen & Bathroom Remodelers · Portage Kitchen & Bathroom Remodelers · Republic Kitchen & Bathroom Remodelers · Rolling Hills Estates Kitchen & Bathroom Remodelers · San Juan Capistrano Kitchen & Bathroom Remodelers · Superior Kitchen & Bathroom Remodelers · Wellesley Kitchen & Bath Fixtureslazypup
17 years agolast modified: 9 years agoI don't know where you studied fluid dynamics but you should ask them for a refund.
If the piping on the downstream side of the hot&cold junction is equal to the size of the supply, then either side is fully capable of carrying all the water from the supply and the end result is erratic pressure distribution.
dchall_san_antonio
17 years agolast modified: 9 years agoI think what Dan meant to emphasize is that by keeping 3/4 inch pipe in from the supply, he decreased his pressure drop and increased flowrate. He sort of started out saying that in the first message but seemed to lose his consistency by confusing pressure with pressure drop. And I think he erred in saying that undersizing the pipe will reduce system pressure and create noise problems. Pressure is pressure. If the water tower is 150 feet high, the size of your pipe has no effect on that column of water. I like to look at things in the extreme to see it in an exaggerated sense. If you have 1/8-inch pipe, the pressure is the same as if you had 60-inch pipe. The resistance to flow is much different, but the pressure driving the system is always the same. The problem with small pipe is that as the water flows faster through the pipe, the pressure drop is higher. Whereas, again in the limit, if you had 60-inch pipe, the flow would be so small that the pressure drop due to velocity would be negligible. I think that's the theory that ernest62 and Dan are working on.
I'm highly inclined to follow lazypup on these piping design questions. So lazypup, are you saying the design suggested by ernest62 is not quite correct? I did the same thing on a 700 square foot house in California and it worked great. But in that situation all the water went to the back of the house (kitchen, bath, and laundry fixtures were only 10 feet apart. I have not yet replumbed my house (ran out of money remodeling), but this house has the water at all four sides. The fixtures are 30 feet apart.
Lazypup, can you explain the idea of the erratic pressure distribution more? What is it about multiple pipes carrying the full capacity of flow that causes the problem?
lazypup
17 years agolast modified: 9 years agoAs I stated in the previous post..the supply line coming into the structure carries all the water in one line, but when that line reaches the water heater it divides into two separate but basically equal and parallel systems, the hot & cold. In order to insure a balanced volume and flow from the Tee at the water heater both lines downstream of that Tee should have a capacity roughly equal to 1/2 the volume of the primary supply. To reduce the volume to 1/2 we downsize the lines by one nominal trade size thus if the main supply is a 3/4" line both the hot and cold distribution systems should be 1/2" lines.
The actual mathematical formula to compare lines is:
Large Diameter squared divided by small diameter squared..
3/4" = 0.75" and 1/2"= 0.5"
(0.75 x 0.75) / (0.5 x 0.5)=
0.5625 / 0.5 = 2.25Thus a 3/4" line carries 2.25 times as much volume as a 1/2" line at the same pressure. This means that both the hot and cold water distribution systems will be supplied equally with a slight margin of reserve.
If we were to take that same 3/4" supply and pass it through the water heater and continue downstream with 3/4" the hot water side could now convey the full flow of the incoming water at the expense of the cold water side.
Understanding that the 3/4" line has more than twice the volume of a 1/2" line it then stands that the velocity of flow in the 3/4" line is 1/2 the velocity of flow in the cold water line and when you increase velocity you further decrease pressure. In this scenario you could have situation where the water enters the structure in a basement of a two story house. The pressure loss to increased velocity coupled with vertical static head could now be enough that you will not have the code minimum dynamic head pressure to a cold water faucett on the second floor.
Also keep in mind that if the hot water line size is increased the velocity of flow decreases proportionally which results in unnecessary delays in delivering the water to the demand point. This further increases the amount of water wasted as we stand there waiting for hot to arrive. We must also consider that increasing the line size from 1/2" to 3/4" increases the surface area of the pipe by 50% thus we increased radiation area and energy loss.
Keep in mind that the 40 - 80psig at the main is static head pressure which only occurs when all faucetts are closed. The moment flow begins all the pressures in the structure drop to Dynamic head pressure which is constantly variable depending upon where and how much water is being used. The drop to dynamic head pressure can be quite significant which is demonstrated by the code tables that list the minimum allowable dynamic head at each fixture. By example, while the IRC requires a minimum static head pressure of 40psig the minimum static head pressure for a shower is only 8psig
In fact the minimum allowable Static Head prssure under the UPC is only 15psig.(UPC-608.1)
As I stated in my previous post, the codes require that we determine the size of the lines by using the code tables to determine the fixture unit load value then use Fixture unit line sizing table.
As an example, here is an excerpt from the Illinois Plumbing code Section 890.1210 (the only code I presently have handy on my desk.)
Illinois Plumbing Code 890.1210
b) Size of Water Distribution Pipes. The fixture supply for each fixture shall be at least the minimum size provided in Appendix A, Table D. The size of all other water distribution pipes shall be determined by calculating the water supply demand (in water supply fixture units) for that portion of the water distribution system served by the pipe. Using Appendix A, Tables M, N, O, P and Q, the cumulative water supply demand or load shall be calculated for all fixtures, piping, valves and fittings served by the water distribution pipe, and the pipe shall meet the minimum size provided in Appendix A, Table N or O, as applicable. Exception: As an alternative to using Tables M, N, O, P and Q to design and size the piping in the water distribution system, the system may be designed and sized employing current engineering practices, provided the design/plans are approved in writing by an Illinois licensed professional engineer, an Illinois licensed architect or an individual Certified in Plumbing Engineering (C.I.P.E.) by the American Society of Plumbing Engineers and approved in writing by the Department.ernest62
Original Author17 years agolast modified: 9 years agoI now understand the difference in with the 3/4 pipe supplying the cold and hot equally.
Should all the 1/2" pipes that go to each sink and appliance come off a 3/4" pipe?
Or can the cold system be all 1/2" but sypplied by a 3/4" pipe? (This is what the hot system will be after the heater) Now I have 1/2" to the appliances, off a 1/2" pipe.
Thanks for all the advice.
lazypup
17 years agolast modified: 9 years agoIf the main water supply line coming into the house is a 3/4" line, ALL LINES in the hot and cold water distribution system should be 1/2" lines.
Now let us take this discussion to the next level.
By law, you may perform maintenance on an existing system without permits or inspections. The act of maintenance means you may replace existing pipe, fittings, fixtures or appurtenances providing you do not alter the original design or layout in any manner.
If you alter the layout or make any additions to the layout it is technically defined as "New Work" and requires the whole system to be recomputed per the code tables or the new layout must be designed and/or approved by a licensed architect or an individual certified in Plumbing Engineering and the design and/or new layout must be approved by your local authority having jurisdiction.
The Bottom line,,,there simply is no room for guess work in the plumbing business.
dan_martyn
17 years agolast modified: 9 years agoSan Antonio,
Duly noted, I am talking about Pressure losses due to friction losses in piping at higher velocities. And I do realize pressure in a plumbing system cannot increase without the aid of a booster pump. One error in Lazypups design is he is overlooking "Demand". I am also glad to here lazypup has at least one code book. I work with codes in all 48 states and am familier with UPC, IPC as well as some State and local code adoptions. I realize plumbing pipe sizes should be determined by the calculations, charts and graphs contained within the codes. Being familier with many codes and dealing with construction issues as I have to follow thru from design to final turn over, my opinions are based as much on the science as they are on the "real world". Pipe sizes are determined by system losses and fixture units (Which slighly vary from code to code), Some codes have charts which tell you the maximum fixture units allowed for that pipe size or the fixture units can be converted to GPM (Some codes define a supply fixture unit in gpm, most have charts). In California they take it one step further by basing pipe sizes on maximum velocity in FPS (Feet Per Second).
If you know the city static (No Flow) water pressure at a point before the water meter you need to deduct your system pressure losses. Lets say 40 PSI. System losses are determined from the point of known city pressure, to the furthest point in the distribution system. take the minimum required PSI for that fixture. You can use the code minimum, personally I would look at the manufactures data and if they require a higher pressure, thats what I would use. I also need to qualify the previous statement saying, if there is another branch in the system requiring a higher pressure or has a greater pressure loss the system should be based on that because we need to maintain the fixture required pressures. So hopefully we can agree that a shower requires 20 PSI minimum pressure. 40-20=20PSI. Now you have to figure a loss from the meter (Could be 4psi), loss from a backflow preventer (If Required), loss from a water filter (If installed), loss for water softener (If installed, could be 8psi), loss for valve (could be 2psi) and any other device which may be installed to the fixture that your basing your design on. You also have to figure the loss for height, as discussed in other posts, this is the height from the point of known city water pressure to the highest outlet on the distribution system. After you deduct the system device losses 20-14=6psi, and the height losses, the PSI remaining is the pressure you have left to move the water thru the pipe run or in other terms to overcome the Friction loss created by the velocity of the water. As the water moves thru the pipe friction is created between the pipe and water the faster the water moves the more friction is created and more pressure loss occurs thus dropping the pressure from one end of the pipe to the other which reduces the residual (flow) pressure. only in a static situation you have should have equal water pressure at both ends.
Looking at the "Demand" factor and using lazypups comment about "SHOULD NEVER" pipe a water heater with 3/4" and statements about piping an entire house with 1/2" pipe (pause for laughter) If one person is using one fixture no problems occur because the friction losses are minimal the 1/2" pipe size. Now a typical minimum household "demand" for hot water consists of Kitchen sink, Lavatory(s) (Sink), tub/shower, clothes washer, maybe dishwasher. Fixture units and quantity of fixtures can be debated but you'll end up with aprox. 8-10 hot water FU's, cold water maybe an additional 10 FU's considering most codes recognize 5.0 FU's for a water closet (Toilet). As this is a weekend, I don't have the code books here, but experience tells me 1/2" pipe dones not meet code for that fixture unit rating not to mention the maximum pipe velocity required by some codes. The cold water main would definatly require a 3/4". It's when multiple fixtures are being used at the same time when problems occur. By failing to look at the "Demand" factor you are overlooking the friction losses, and when you only have 3psi to 5psi left to overcome thos losses (based on a 40 psi city pressure) you loose the 20psi required at the shower head. Stated another way, due to undersized pipes (1/2" for mains) your pressure is being consumed in friction losses -I can't make it any more clear than that.
There is a post here that discusses water pressure boosters, and some replys say they don't work. Plumbing systems only work with pressure, that's why we have water towers. If you increase the pressure, yes you will have a stronger shower.
I didn't want to get into the long drawn out conversation of pipe sizing, just originally wanted to cut to the chase.
Codes are a "Minimum" standard.
An Engineered soultion will work better.
Theres your "Fluid Dynamics" lesson lazypup, I don't think I've wasted anytime. You'll have to discuss the "Pressure Fluctuations" more, I thought that's why valves were invented.
By the way your "Mathamatical Formula" relates to square pipe. The area of a pipe is usually calculated Pi times the radius squared. I don't profess to know everything and I try to learn something new everyday.
ernest62
Original Author17 years agolast modified: 9 years agoWOW WHile I respect your knowledge, this is far more complicated then I was hoping to get.
I'm not repiping the whole house, I just don't what to get burned in the shower when someone opens a sink tap.
I know the 1/2 pipe off the meter is too small. I just don't know how close to each appliance the 3/4 should go before it goes to 1/2.
lazypup
17 years agolast modified: 9 years agoWell it appears that Dan has successfully paroted exactly what I wrote in my previous post in the vain hope that he might in some way prove me wrong.
Now in regards to the remark about whether or not i have a copy of the codes...I probably have as many if not more codes than you, given that I have a 30 year collection of them and anyone who has followed my postings on this board will confirm that I usually cite a code reference for my comments and i don't use the lame excuse that i left the codes at the office because I keep a library here for when i work at home too.
Now in regards to my math skills.
I stated that the formula for comparing to pipe dimensions is ...LARGE DIAMETER SQUARED / SMALL DIAMETER SQUARED.
and comparing a 3/4" pipe to a 1/2" pipe with my formula we get..
(o.75 x 0.75) / (0.5 / 0.5) = 0.5625 / 0.25 = 2.25
You challenged my results by stating we must use the formula pi x radius squared...so lets try it your way
Where:
Radius = diameter/2
Pi = 3.1416
3/4" = .75"
1/2" =.5"For 3/4" radius equals .75/2= 0.375"
Area = 3.1416 x (0.375 x 0.375) =
A= 3,1416 x 0.140625 = 0.4417sq.inFor 1/2" radius equal .5 / 2 = 0.25
A = 3.1416 x (0.25 x 0.25)
A= 3.1416 x 0.06 = 0.196sq.inDividing the area of the 3/4" by the area of the 1/2" =
0.4417 / 0.196 = 2.2535 and from my formula I got 2.25It would appear my formula yeilds the same result,,imagine that.
Now while you were forced to guess at fixture units because you left your code book at the office let us examine your anticipated load in the International Residential Code.
The IRC gives us three separate Fixture Unit Factors...Hot and Cold for computing distribution and a Combo fixture unit value for computing Supply. (The combo unit is derated slighty)
FIXTURE UNIT VALUES FROM IRC TABLE 2903.5
Kitchen sink... 1H 1C 1.4combo
Tub/shower 1H 1C 1.4combo
Lav 0.5H 0.5C 0.7combo
W.C. 0H 2.2C 2.2combo
Wash.Mach. 1H 1C 1.4combo
hose bibb 0H 2.5C 2.5combo
TOTAL 3.5h 8.2C 9.6comboThe original post states that the structure has a 3/4" supply line, which is code minimum however Per IRC Table 2903.7 the maximum allowable Fixture Unit Load for a 3/4" line is 9.5FU therefore the minimum permissible supply line for this structure should be a 1" line with a 3/4" meter which will supply 32FU to 80', 26FU to 100', 21FU to 150' and 13.5FU to 200' @ 40 to 60psig static head.
@60 - 80psig it would supply 32FU to 150' and 24FU at 200'.
Now in regards to your statement the shower requires 20psig.
Per IRC table2903.1
Shower............ 3gpm with a flow pressure of 8 psig
Pressure activated
temp control shower 3gpm with a flow pressure of 20psigjason1083
17 years agolast modified: 9 years agoOk when I redid my house I obviously assumed wrong. I used 3/4 beyond the water heater thinking that this would enable me to water the lawn and run the washer at the same time. Also thinking of being able to shower with the dishwasher on, etc.
Dan you mention in your profile experience in HVAC and plumbing design, those are vastly different fields correct? Also not to offend but what exactly are your qualifications all you say is a two year certification.I know Lazypup is a master plumber and has a number of years experience.
Lazypup: how serious of a problem is oversizing the piping, everything seems to be fine, but just curious of what might happen.
ernest62
Original Author17 years agolast modified: 9 years agoI didn't mean to start a code book war.
You guys need to remember that the average person asking questions doesn't know what you know. Nor will they have the ability to learn what you know in the short time it takes to read the post.
I don't need to know qualifications. I need a reasonable solution to my problem. Isn't that what the forum is for? To tap into experienced people?
Dumb it down for me please.
Jason, I would say that if you did it and it's working the way you want then its fine. But I'm no plumber.
dan_martyn
17 years agolast modified: 9 years agoLazypup,
I only gave you SH** about the square pipe cause you gave me SH** about my education first. I agree Plumbing systems should be designed and installed by professionals, its how I earn my living too, but if I can assist somebody that is willing to learn how to do it right, I will. ThatÂs why IÂm here. I get your reference(s) about Professional Engineering, I am just passing along information in a discussion group, not fully designing a specific system, no drawings exchanged hands, no money, just discussing code issues and the differences between them.
You mentioned a parody. The parody of what is a standard calculation is an Enigma, a parody by itÂs own design. In other words, it is what it is, I wanted to make it more clear.
The static head loss, which is the vertical piping pressure loss I neglected to mention in my previous post is .43psi per foot of vertical piping from the point of known pressure to the upper most outlet of the distribution system, pressure required to overcome the weight of the water in the pipe. This is a vertical measurement.
Utilizing the 2006 International Plumbing Code Table E103.3(3) "Table for Estimating Demand" For flush tanks, states the following;
Load-------------Demand
Fixture Units----(GPM)1----------------3.0
2----------------5.0
3----------------6.5
4----------------8.0
5----------------9.4
6---------------10.7
7---------------11.8
8---------------12.8
9---------------13.7Then you can interpolate the following,
(3.5 fu) If 3fu = 6.5gpm and 4fu = 8gpm, then 8 Â 6.5 = 1.5gpm difference,
Since 3.5fu is 5/10 or .5 greater than 3fu then 1.5 x .5 = .75 add 6.5gpm result = 6.75gpm at 3.5 fu(8.2 fu) If 8fu = 12.8gpm and 9fu = 13.7gpm, then 13.7 Â 12.8 = .9 difference,
Since 8.2fu is 2/10 or .2 greater than 8fu then .9 x .2 = .18 add 12.8 result = 12.98gpm at 8.2 fuReferencing Table E103.3(6) "Pressure Loss in Fittings and Valves Expressed as Equivalent Length of Tube (Feet)" Used in determining fitting losses. This is used to determine the total length of pipe.
Nominal or Standard size Standard 90 degree Elbow
(Inches) (Feet)½"--------------------------------0.5
¾"--------------------------------2.0Referencing Figure E103.3(3) "Friction Loss in Smooth Pipe (Type L, ASTM B 88 Copper Tubing) This Graph includes GPM, Pressure Drop per 100 in PSI, Velocity in FPS and finally pipe size.
This Graph would indicate a ½" HW pipe at 6.75gpm would equal 9fps, 30psi pressure drop per 100Â.
A ¾" pipe at the same 6.75gpm would equal just under 4fps, 5.5psi pressure drop per 100Â(Dramatically different)
A ½" CW pipe at 12.98gpm is off the chart (estimated at 15fps) and over 100psi pressure drop per 100Â(Ouch!)
A ¾" CW pipe at 12.98gpm would equal 15psi pressure drop per 100 (Again dramatically different)
A note at the bottom of this graph states "Fluid velocities in excess of 5 to 8 feet/second are not usually recommended."
My Personal opinion is pipe sizes should be determined on the "Estimated Demand" and maximum velocities (5-8fps) in piping, that way we do not have excessive pressure drops leading to the lack of pressure required at the fixture for proper flow pressure. You should not be overlooking "Demand". The above was based on fixture unit counts as provided by lasypup, but carries it one more step by looking at the velocity in the pipes. High velocity water in pipes may work on small defects inside the pipe, creating turbulences and eroding away the pipe wall, creating pinhole leaks, which often will occur in the straight piping runs.
Your statement about cold and hot water loads being approximately equal is inaccurate. You donÂt flush hot water down the toilet and you donÂt irrigate the garden/lawn with hot water either. By your own calculation the difference between 3.5hwfu and 8.2cwfu is double.
It makes no since to me when you say to "reduce down one trade pipe size" when you also said in the same paragraph "sizes are determined by fixture unit counts", itÂs contradictory.
Your idea of a balanced system utilizing ½" pipe, when you have unequal loads will actually work against you, considering the greater pressure drop you create in the cold water distribution.
Also pressure balanced (Anti-scald) showers are required by all codes as far as I understand which would mean 20psi under IPC and the 15psi under UPC as you stated, the 8psi figure is for older type showers with separate hot and cold valves. Single valve showers are all either thermostatically balanced or pressure balanced, IÂm sure youÂll correct me if IÂm wrong. In any case I would consult the Manufacturers data to determine what is the greater rating. Putting the pieces together from this string of posts you can make an informed decision on "What size of Copper pipe to use". Hope it helps.
lazypup
17 years agolast modified: 9 years agoObviously you either did not completely read or you did not comprehend my original post when i said to use the 1/2" pipe. You are then taking that to mean that i recommend 1/2" pipe in all instances which simply is not true.
In all cases we must compute the load to determine the pipe size. But in the process of computing the load for both the hot & cold distribion we also get a combined load from which we size the "Supply line"(line from the municipal main or well pump system to the structure).
In no case should the diameter of any line in the distribution piping be equal too or greater than the diameter of the supply line.
My recommendation to install 1/2" from the water heater was based solely upon the original posters statement that the main "Supply Line" to his structure is a 3/4" line. Understanding that a 1/2" line has 1/2 the volume of a 3/4" line it then stands that using 1/2" would insure an equal distribution of volume and pressure (specific to his situation).
In fact, when you later posted the minimum fixture requirements for a "Single Family Dwelling" and we computed the load from the IRC Fixture Unit tables we determined that the minimum size of supply line is a 1" line. If we then use the same figures to compute the distribution lines we had 8.2FU cold water & 3.2FU hot water. A 1/2" line is rated @ 9.5FU so it meets the requirements for both the H&C distribution.
When we then used the IRC table Combo rating(9.6FU) to determine the supply we found that it was 0.1 FU greater than the 9.5FU maximum capacity of a 3/4" line so it then required upgrading the supply line to a 1" line. If he were to then upgrade the supply line from the municipal main to 1" he could then upgrade both the Hot % Cold to 3/4" but without going to the expense of changing the main supply line the proper size would be 1/2".
gary_wny
17 years agolast modified: 9 years agoI don't want to get into your pizzing match, but I thought code says only two fixtures can connect to a 1/2" branch?
So for new work, if you only had a 3/4" main line you couldn't neck down at the waterheater to 1/2" to divide your supply as both hot and cold required 3/4".
If it works for new construction then why wouldn't it work for remodeling?
dickross
17 years agolast modified: 9 years agoI have had ocassion to deal with a lot of houses with iron pipe dating from the 60's thru the 80's. Every one had 3/4" supply from the meter, and 3/4" main lines thru the house on both the hot and cold sides, 1/2" branch lines to the fixtures. I never heard any gripes about fluctuating pressures. I have lived in a number of these houses and I never had any problems with fluctuating pressures.
I think the restrictions at the fixtures is small enough so that oversize piping is just not a problem. Even if you remove flow restrictors, a typical faucet has a hole about 1/8 to 3/16 and a tortuous path thru the valve. Even a tub faucet seems to be around 1/4".
Building codes (plumbing, electrical, structural, etc) seem to be based on a little engineering and a whole lot of practical experience. maybe that's why they don't specify any maximum pipe sizes.
ernest62
Original Author17 years agolast modified: 9 years agoFinally, some info not trying to out do the last guy.
Thank you.
dchall_san_antonio
17 years agolast modified: 9 years agoCurrently I have galvanized pipe from 1939 with a 3/4 supply. The hot water tank is in the back of the house, and the bathrooms are in the front of the house. As the pipe passes by the bathrooms, the cold water taps off of the main. The hot water is at the end of the line and then has to make the return trip back to the bathrooms.
First of all I would expect huge performance gains by simply replacing the galvanized with copper (or even new galvanized). Do I understand that I should take all the cold all the way back to the hot tank and bring them both forward?
archibaldjuniper
17 years agolast modified: 9 years agoIdeally, the water heater should be near the bathroom so that you get hot shower water quickly with minimum hot water lost in the pipe.
If a hot water faucet is opened to the bathroom sink, the shower water will get cool.
If the toilet is flushed, the water gets hotter but not dangerously so because the cold water pressure to the water heater is reduced too.
My water pipes then go on to the utility room. We don't wash clothes while someone is showering. This bathroom is piped with 3/8th tubing (0.5 inch outer diameter, 0.43 inch inner diameter. Cold water flow to the spray head is 5 gpm. The hot water flow to the spray head is only 3.75 gpm because of piping differences. Oops! But we balance the flows with the faucets!! Nice shower.
In my other bathroom, we have half inch galvanized steel pipe to the shower fittings. The internal diameter is 0.622 inches. Twice the flow area of the 3/8 inch tubing. The piping goes on to the kitchen. We don't use water in the kitchen when someone is showering, either!
My daughter and son-in-law just bought a house with one water heater next to the water supply. I advised them to install a second water heater to be dedicated to the showers in the house. $300 and one day's piping in the crawl space using 3/8th copper tubing.
If you cannot control the use of water in the house, then you would have to install a cold water and a hot water recirculation loop, each with its own pump like a motel. The worst shower I ever had was in a motel without recirculation systems.
I might consider insulating the hot water pipes to washers which use hot water intermittently over a period of time.chris8796
17 years agolast modified: 9 years agoIf it was my house, I would run 3/4" to the WH and throughout with 1/2 branches for fixtures. This is based soley on personal experience with several homes I have lived in.
I admittedly know only a small amount about the plumbing codes. I have seen this table before and always thought it was interesting you can have 3/4" at the meter, upsize to 1" main supply and double the number of FU. You may consider this type of arrangement to meet your needs.
soto
14 years agolast modified: 9 years agoThis is a fascinating series of emails and I hope you guys are still around monitoring this since you obviously know your stuff.
I am in the process of replacing old screw (gate) valves in my basement with ball valves since they are very much deteriorated, and I'm almost finished with that job. I was thinking about changing the pipe diameter of the hot water run from the hot water heater since it takes sooo long for the shower to get hot. But after reading these posts I think I may leave it all alone since it seems to work fairly well and I'm afraid I may "unbalance" the system if I change it. I would love some advice though.
Originally all the copper pipe in my house was quite large. The water main from the well was 1.25 inch pipe which split to 1 inch pipe into hot and cold supplies, and fixtures coming off of those are either 3/4 inch or 1/2 inch. My well pressure ranges from 25 PSI to 45 PSI (regulated by a pressure tank and switch), but we never have water pressure problems in the house. There are a couple of places where the diameters have changed already, and these correspond to where plumbers over the years have done work. When a new pressure tank was installed the pipe where it was patched in changed to 1 inch (from 1.25 inch). Where the water softener was installed (and this is of course before the hot and cold split) the diameter was reduced to 3/4 inch... so that is a bottle neck that is preceded and followed by 1.25 inch pipe. And finally where the water heater was installed the diameter is 3/4 inch. The water heater outlet then patches into the old pipe which goes up to 1 inch diamter, and then my bathroom hot water feed branches off of that at 3/4 inch. I was thinking about changing that 1 inch pipe to 3/4 inch the whole way for the hot water. I'm not sure it will make a huge difference. It's a 14 foot run. Any thoughts you have would be greatly appreciated, THANKS.
blaffie_verizon_net
13 years agolast modified: 9 years agoi am running a copper line 150' from the meter to the house.there are 18 fixture units. what size should my pipe be?
Ron948
12 years agolast modified: 9 years agoSo I'm ripping out the tub/shower for remodel, and see 1/2" copper with 3 90's on the hot and 2 90's on the cold... all within 3 feet. The pressure/water flow on this valve is low in comparison to the adjoining bath. I need the twists & turns, but my brain wonders whether I could improve flow by using 3/4" pipe & 90's in this section, then reduce back to 1/2" for the valve. Then would I gain enough when I balance the hassle against the wife complaining. Any suggestions?
davidro1
12 years agolast modified: 9 years agoIt's not harmful in any way to upsize to 3/4" copper pipe over a few feet. It might improve flow noticeably or marginally.
Ron948
12 years agolast modified: 9 years agoThat was my conclusion... That it or may not be worth the hassle. I've looked at a couple of sites that get into Fluid Dynamics and friction through 1/2 vs 3/4, but thought drilling down that far would take lots of time and brain power. And I really didn't want to turn it into a vocation. Just thought there was someone who may have run into this before, tried the switch, and got a definitive result.
brickeyee
12 years agolast modified: 9 years ago"It's not harmful in any way to upsize to 3/4" copper pipe over a few feet. "
Unless you increase the flow velocity in the smaller interconnected pipes to undesirably high values.
ramsey6557
12 years agolast modified: 9 years agoHope someone is still monitering this site. I am haveing to put in a main service line to my house because my well is failing. my question is simply My house is in southern Tennessee the meater is 1425 ft from my house and pipe will run straight except for 1 turn at end of driveway. the land inclines about 10 foot max from meater to house. the house is 2 story with 2 1/2 bath and dishwasher, What size pipe do I need to run from meater to house for supply. I am trying to avoid the scalding shower syndrom.
brickeyee
12 years agolast modified: 9 years ago"Hope someone is still monitering this site."
You are a lot more likely to get an answer by starting a new thread than trying to tack onto an old thread.
bpchiil
12 years agolast modified: 9 years agoThis has turned into a presidential debate, with about the same level of intelligence AND integrity, or lack of.
Let's take an easy question, and turn into a complex muddy mess.
Good day!
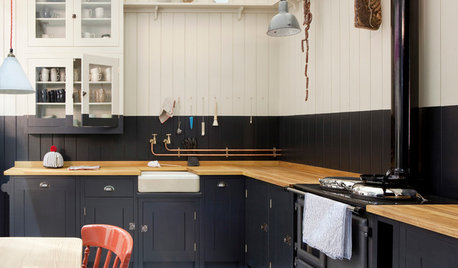
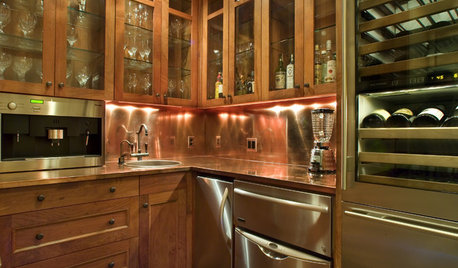


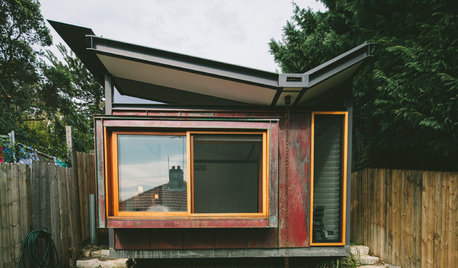
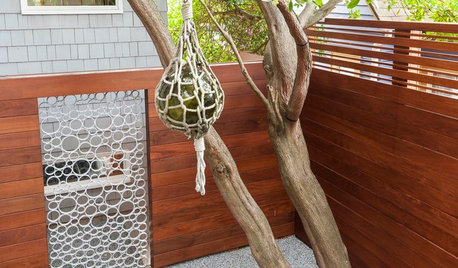

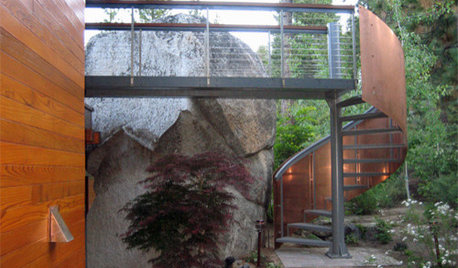







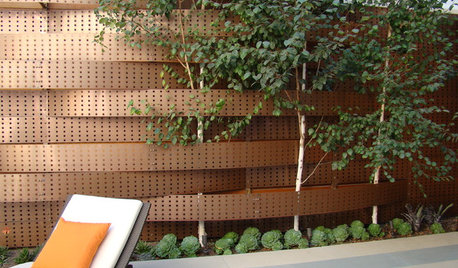
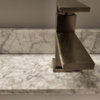
dan_martyn