Make your house do the housework
pinktoes
16 years ago
Related Stories
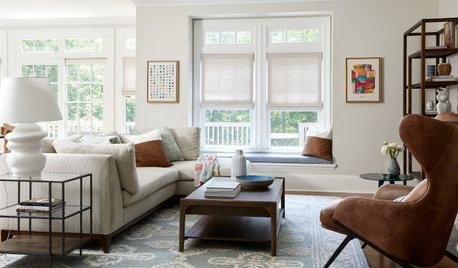
HOUSEKEEPINGHow to Relax and Put Housework in Its Place
If household disarray is making you stressed and unhappy, try approaching it with a different point of view
Full Story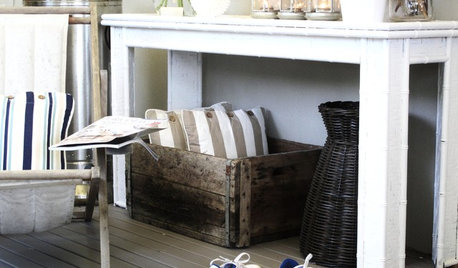
DECLUTTERINGClean Routine: Housework Strategies the Whole Family Can Share
Keep the peace while maintaining a tidy home, with these ideas to get all kinds of cleaning personality types in on the act
Full Story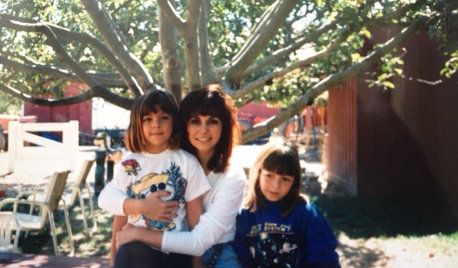
LIFEHouzz Call: What Has Mom Taught You About Making a Home?
Whether your mother taught you to cook and clean or how to order takeout and let messes be, we'd like to hear about it
Full Story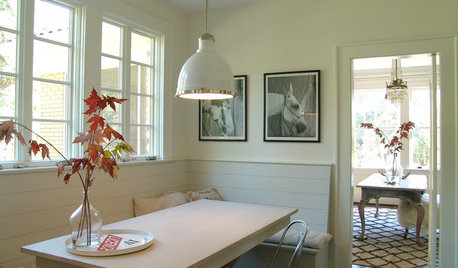
FEEL-GOOD HOMESimple Pleasures: Make Do and Mend
Experience the satisfaction of fixing, repurposing and creating things yourself around the home
Full Story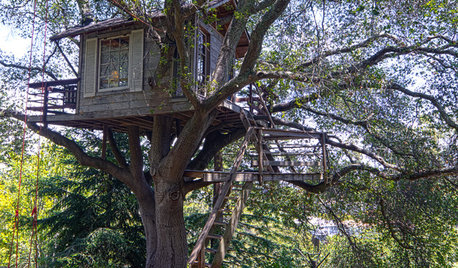
DREAM SPACESA Northern California Tree House Makes Memories
Designed with utmost respect for the tree cradling it, a cozy house gives overnighters an experience to cherish
Full Story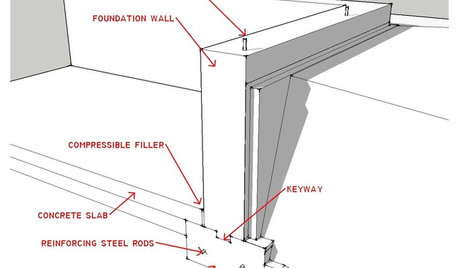
ARCHITECTUREKnow Your House: What Makes Up a Home's Foundation
Learn the components of a common foundation and their purpose to ensure a strong and stable house for years to come
Full Story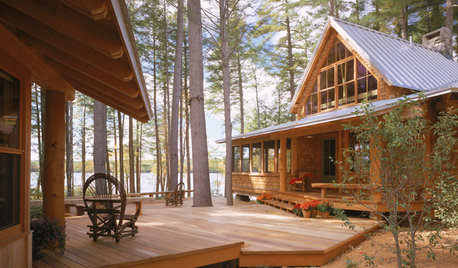
VACATION HOMESMake Your Vacation Home Pay Off
Renting your vacation house when you're not using it makes good financial sense. These tips can help
Full Story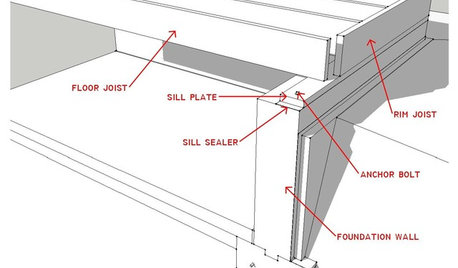
KNOW YOUR HOUSEKnow Your House: What Makes Up a Floor Structure
Avoid cracks, squeaks and defects in your home's flooring by understanding the components — diagrams included
Full Story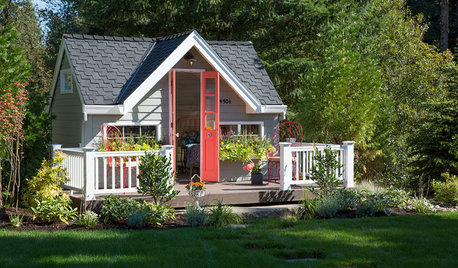
OUTBUILDINGSAdults Allowed: A Poolside Playhouse Makes Room for All
Sprightly but not saccharine, this adaptable backyard structure is equally at home with the grandkids and the grown-ups
Full Story
MOST POPULAR5 Remodels That Make Good Resale Value Sense — and 5 That Don’t
Find out which projects offer the best return on your investment dollars
Full Story





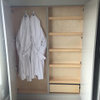

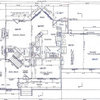
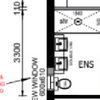

talley_sue_nyc
pinktoesOriginal Author
Related Professionals
Appleton Custom Closet Designers · Framingham Custom Closet Designers · Franklin Custom Closet Designers · San Francisco Custom Closet Designers · West Hollywood Custom Closet Designers · North Charleston Custom Closet Designers · Sandy City Custom Closet Designers · Lebanon Home Remodeling · Home Remodeling · Berkley Home Builders · Castaic Home Builders · Dinuba Home Builders · West Carson Home Builders · Huntley Carpenters · Saddle Brook CarpentersFrankie_in_zone_7
Adella Bedella
claire_de_luna
shawneeks
pinktoesOriginal Author
Fori
claire_de_luna
pinktoesOriginal Author
celticmoon
claire_de_luna
wantoretire_did
talley_sue_nyc
pinktoesOriginal Author
talley_sue_nyc
claire_de_luna
minet
pinktoesOriginal Author
quiltglo
claire_de_luna
pinktoesOriginal Author
rosesr4me
pinktoesOriginal Author
rosesr4me
pinktoesOriginal Author
claire_de_luna
journeymom
rosesr4me
pinktoesOriginal Author