Walk in Closet PICS?
liptonjl
15 years ago
Related Stories
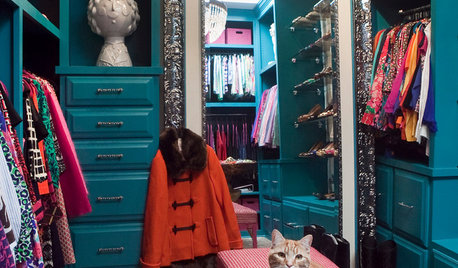
CLOSETSBuild a Better Bedroom: Inspiring Walk-in Closets
Make dressing a pleasure instead of a chore with a beautiful, organized space for your clothes, shoes and bags
Full Story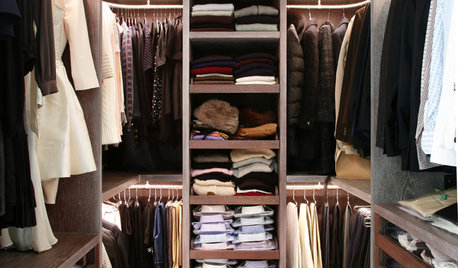
MOST POPULARCustom Closets: 7 Design Rules to Follow
Have room for a walk-in closet? Lucky you. Here’s how you and your designer can make it the storage area of your dreams
Full Story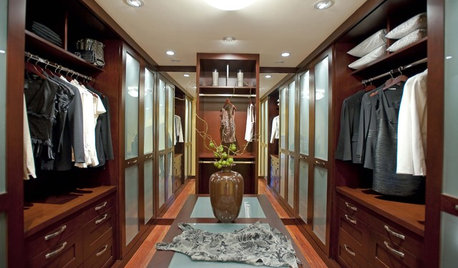
GREAT HOME PROJECTSTurn That Spare Room Into a Walk-in Closet
New project for a new year: Get the closet you’ve always wanted, starting with all the info here
Full Story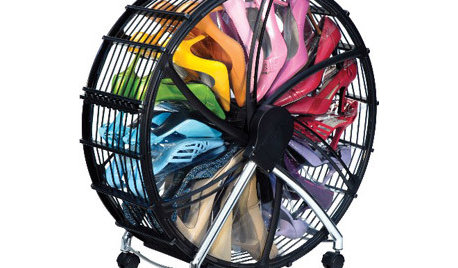
CLOSETSGuest Picks: I'm Dreaming of a Wide Walk-In
20 organizing ideas to get the most out of a small closet
Full Story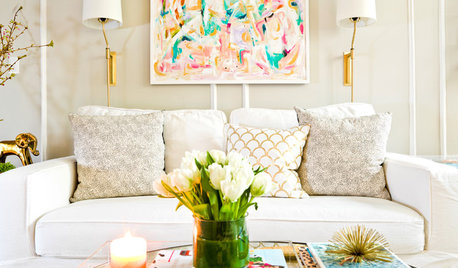
HOUZZ TOURSMy Houzz: Pretty Meets Practical in a 1920s Walk-Up
Creative styling gives an 800-square-foot rental such an inspired homey air, you might just miss the office in the living room
Full Story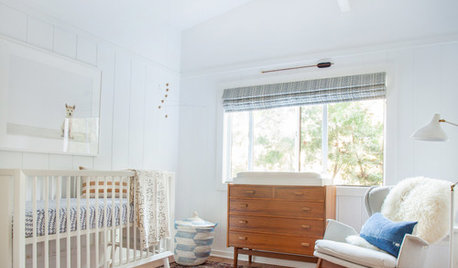
KIDS’ SPACESRoom of the Day: From Dark Walk-in Closet to Bright and Warm Nursery
A mix of vintage and new decor creates a stylish nursery that will grow with a baby boy
Full Story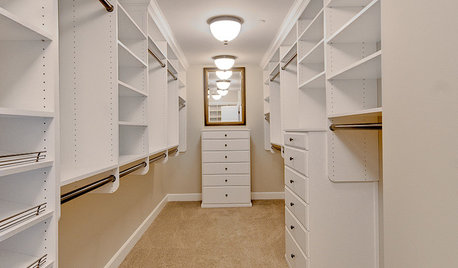
MORE ROOMS12 Ways to Get More Out of Your Closet This Year
First clear it out, then fill it up again using some of these organizing tricks for your walk-in closet
Full Story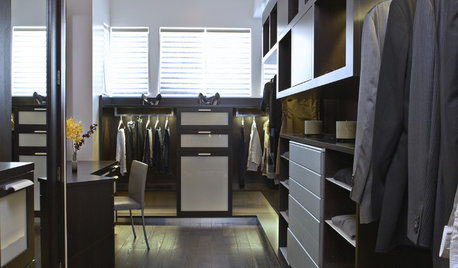
CLOSETS10 Elements of the Perfect Closet
We Can Dream, Can't We? Get Ideas for Your Ultimate Walk-In Closet
Full Story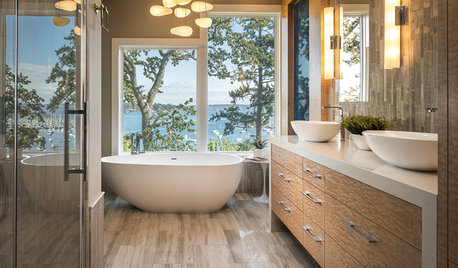
ROOM OF THE DAYRoom of the Day: A Bathroom Suite Dressed to the Nines
This master bathroom and connecting walk-in closet embrace nature, art and high fashion
Full Story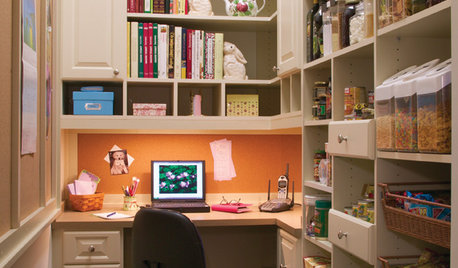
KITCHEN DESIGN11 Ways to Wake Up a Walk-in Pantry
Give everyday food storage some out-of-the-ordinary personality with charismatic color or other inspiring details
Full StoryMore Discussions






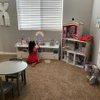



justgotabme
talley_sue_nyc
Related Professionals
Auburn Custom Closet Designers · Chantilly Custom Closet Designers · El Segundo Custom Closet Designers · Norwalk Custom Closet Designers · Palm Beach Gardens Custom Closet Designers · Vista Custom Closet Designers · Boise Interior Designers & Decorators · Castaic Home Builders · Immokalee Home Builders · Westwood Home Builders · Hunt Valley Home Builders · Oak Forest Carpenters · Pickerington Carpenters · Sudbury Carpenters · Sugar Land Carpentersjustgotabme
elizabethzen
donnawb
justgotabme
igloochic
justgotabme
igloochic
justgotabme
igloochic
lynninnewmexico