office spaces
covella
15 years ago
Related Stories
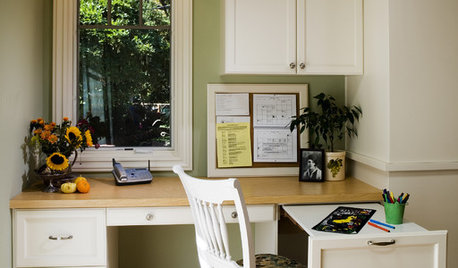
HOME OFFICESSpace-Saving Tips for Your Small Home Office
When your workspace is tight, make the most of it with these ideas
Full Story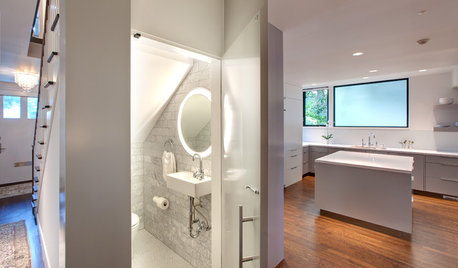
STAIRWAYSNeed More Space? Look Under the Stairs
Use that extra room under a stairway for extra storage, office space or a secret hideaway
Full Story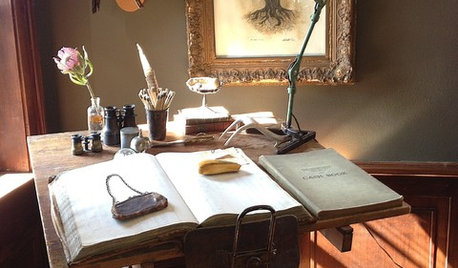
HOME OFFICESPhoto Flip: 95 Deskscape Dazzlers
Whether you work from home or just need a stylish space in which to pay the bills, these office spaces make the grade
Full Story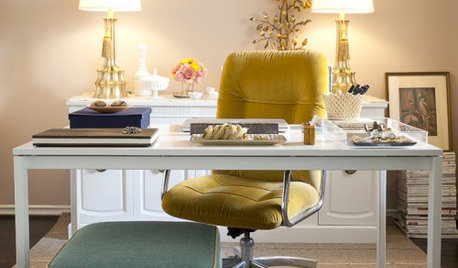
HOME OFFICESDream Spaces: Home Offices You’d Be Delighted to Work In
Warm lighting, comfortable furnishings and pleasing views can make you want to head into your home office each day
Full Story
PRODUCT PICKSGuest Picks: Sweet Office Space
A wedding planner dreams of a home office that's simple, serene and seriously sweet
Full Story0
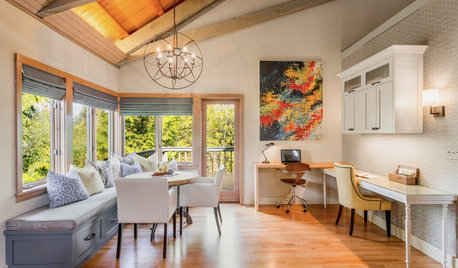
DECORATING GUIDESRoom of the Day: Breakfast Room Shares Space With Home Office
An inviting area for casual family meals with his-and-her desks offers beauty and functionality
Full Story
STUDIOS AND WORKSHOPSYour Space Can Help You Get Down to Work. Here's How
Feed your creativity and reduce distractions with the right work surfaces, the right chair, and a good balance of sights and sounds
Full Story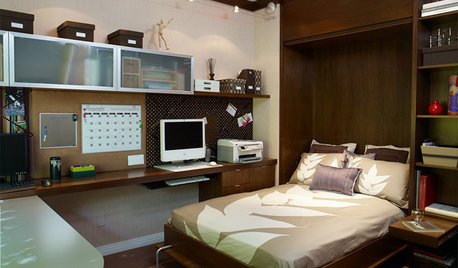
MORE ROOMS11 Ways to Create a Multipurpose Office Space
See how to include an office in your kitchen, dining room, guest room, living room, mudroom and more
Full Story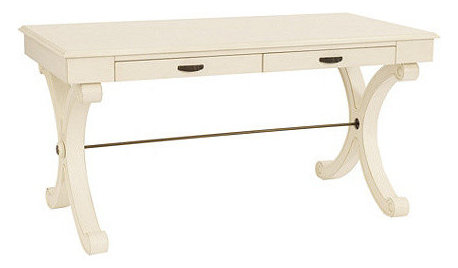
HOME OFFICESGuest Picks: A Luxuriously Functional Office Space
Get inspired to work with a home office that fuels the creative process
Full Story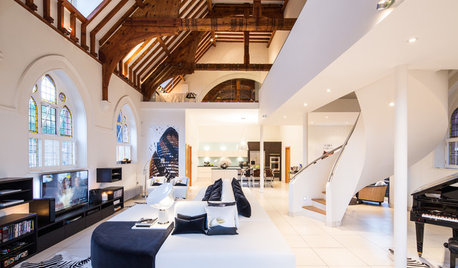
DECORATING GUIDESHouzz Tour: A Live-Work Space With a Heavenly Heritage
Soaring ceilings and wood beams inspire a designer creating her home and office in a converted historic church
Full StoryMore Discussions






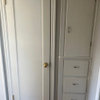

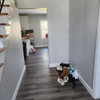
bronwynsmom
covellaOriginal Author
Related Professionals
Fort Worth Custom Closet Designers · Hudson Custom Closet Designers · San Tan Valley Custom Closet Designers · South Elgin Custom Closet Designers · Vista Custom Closet Designers · South Riding Custom Closet Designers · Wareham Interior Designers & Decorators · Ammon Home Builders · Delano Home Builders · Lincoln Home Builders · McKeesport Home Builders · Miami Home Builders · Sunrise Home Builders · Salisbury Home Builders · Addison Carpenters