Bathroom vs bedroom: storage or sinks?
jamesfjamesf
11 years ago
Related Stories
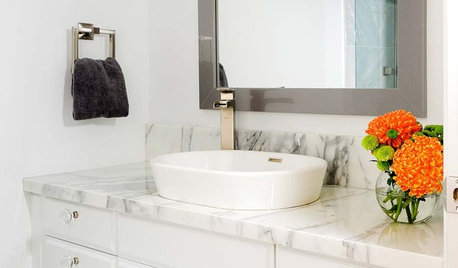
BATHROOM VANITIESAll the Details on 3 Single-Sink Vanities
Experts reveal what products, materials and paint colors went into and around these three lovely sink cabinets
Full Story
BATHROOM DESIGNWhich Bathroom Vanity Will Work for You?
Vanities can be smart centerpieces and offer tons of storage. See which design would best suit your bathroom
Full Story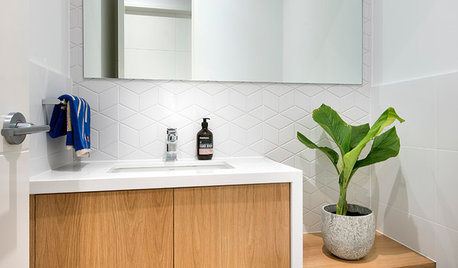
BATHROOM DESIGNVanities That Pack a Storage Punch
Get ideas for your powder room or bath from stylish vanities with great undersink storage
Full Story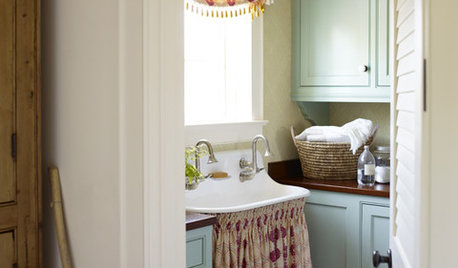
BATHROOM SINKSVintage Style: When, Why and How to Use a Sink Skirt
There’s no skirting the issue: There are times when this retro look is just right
Full Story
BATHROOM VANITIESShould You Have One Sink or Two in Your Primary Bathroom?
An architect discusses the pros and cons of double vs. solo sinks and offers advice for both
Full Story
BATHROOM DESIGNThe Right Height for Your Bathroom Sinks, Mirrors and More
Upgrading your bathroom? Here’s how to place all your main features for the most comfortable, personalized fit
Full Story
REMODELING GUIDESRoom of the Day: Storage Attic Now an Uplifting Master Suite
Tired of sharing a bathroom with their 2 teenage kids, this couple moves on up to a former attic space
Full Story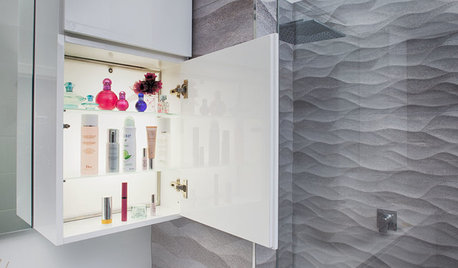
BATHROOM STORAGE10 Design Moves From Tricked-Out Bathrooms
Cool splurges: Get ideas for a bathroom upgrade from these clever bathroom cabinet additions
Full Story
BATHROOM DESIGNHow to Choose the Right Bathroom Sink
Learn the differences among eight styles of bathroom sinks, and find the perfect one for your space
Full Story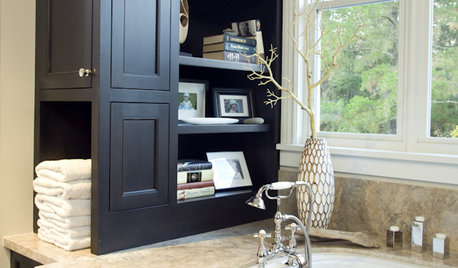
BATHROOM DESIGNBuilt-ins Boost Storage in Small Bathrooms
Need more space for sundries in a compact bathroom? Check out these 10 innovative ideas for building storage into the plan
Full StoryMore Discussions






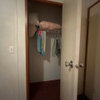


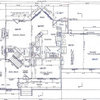
LuAnn_in_PA
jj4444444
Related Professionals
Santee Custom Closet Designers · Chandler Custom Closet Designers · Fort Worth Custom Closet Designers · Louisville Custom Closet Designers · Tempe Custom Closet Designers · Virginia Beach Custom Closet Designers · Edmonds Custom Closet Designers · Centerville Interior Designers & Decorators · Gloucester City Interior Designers & Decorators · Kaysville Home Builders · McKinney Home Builders · Brookhaven Carpenters · Golden Glades Carpenters · Kuna Carpenters · South Orange CarpentersLuAnn_in_PA
tripletmom83
EngineerChic
kellyp123
graywings123
joann23456