pictures of home office, guest room, library all in one?
huango
14 years ago
Related Stories
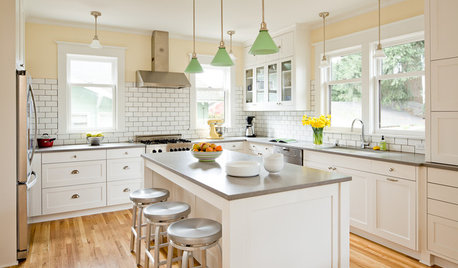
MOVINGThe All-in-One-Place Guide to Selling Your Home and Moving
Stay organized with this advice on what to do when you change homes
Full Story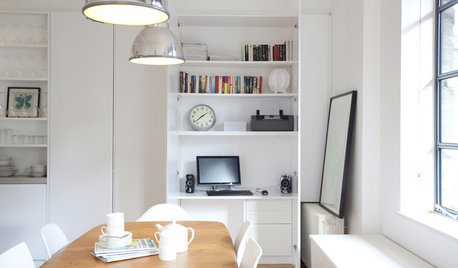
HOME OFFICESA Nice Little Desk Just Where You Want One
Do you have a desk area hiding in plain sight? These stylish work perches give rooms extra purpose
Full Story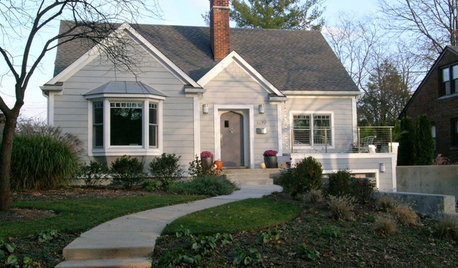
REMODELING GUIDESOne Big Happy Expansion for Michigan Grandparents
No more crowding around the Christmas tree. Friends and extended family now have all the elbow room they need, thanks to a smart addition
Full Story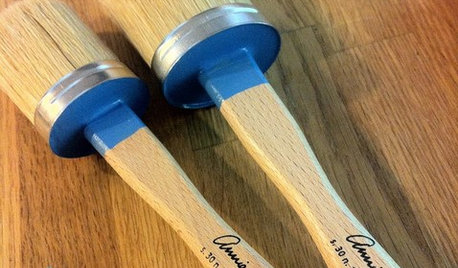
PRODUCT PICKSGuest Picks: Handy Finds for Painting Projects of All Kinds
Make over rooms and furniture more easily and with better results with the right paint and gear
Full Story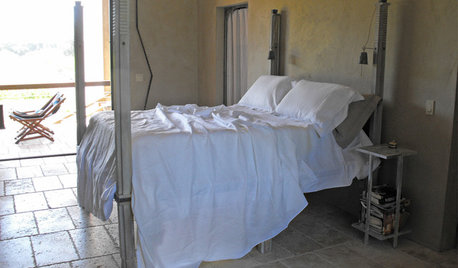
PRODUCT PICKSGuest Picks: Loving Linen All Over the Home
Charmingly rumpled or ironed smooth, these linen finds from napkins to curtains bring casual elegance to rooms
Full Story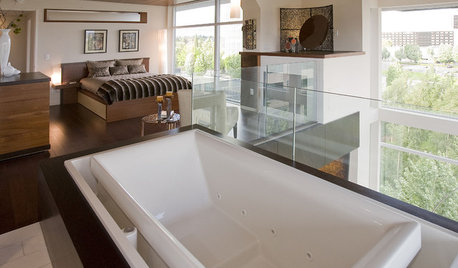
BATHROOM DESIGNDaring Style: Bedroom and Bath, All In One
Loft-Like Open Plans Remove the Master Bath Wall. Is This Look for You?
Full Story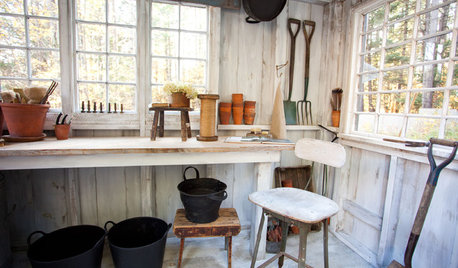
FEEL-GOOD HOMEDreamy Retreats and Hideaways for One
Valentine’s Day is all about couples, but what about showing yourself some love in one of these enticing spaces?
Full Story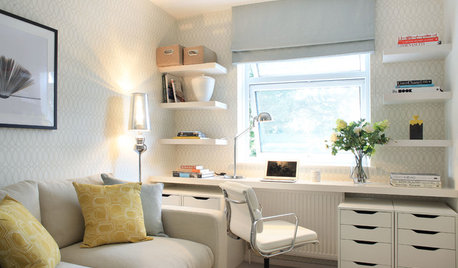
STORAGEClever Storage for That All-Important Spare Room
Make the most of your guest room with storage space you can use year-round
Full Story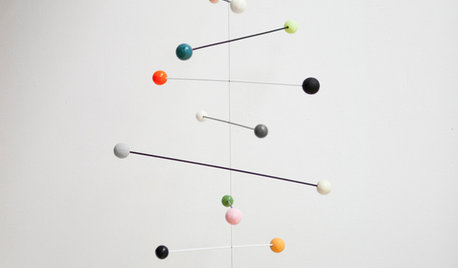
PRODUCT PICKSGuest Picks: Mobiles for All Ages
Mobiles can delight in more rooms than just nurseries. These sculptural art pieces are a visual treat anywhere in the home
Full Story
LIVING ROOMS8 Living Room Layouts for All Tastes
Go formal or as playful as you please. One of these furniture layouts for the living room is sure to suit your style
Full StorySponsored
Leading Interior Designers in Columbus, Ohio & Ponte Vedra, Florida
More Discussions






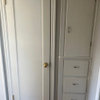

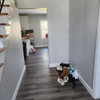

maryliz
eagle100
Related Professionals
Longmont Custom Closet Designers · St. Louis Custom Closet Designers · Glen Burnie Custom Closet Designers · Medway Custom Closet Designers · Rantoul Home Builders · Lincoln Home Builders · Montgomery County Home Builders · The Colony Home Builders · Valencia Home Builders · Brushy Creek Carpenters · Kuna Carpenters · Mountain Home Carpenters · North Hollywood Carpenters · Oak Grove Carpenters · Rancho Santa Margarita CarpentersFrankie_in_zone_7
mom2reese
oilpainter
huangoOriginal Author
huangoOriginal Author
desertsteph