I am SO excited and although I'm just a lurker here, I figured you guys would be able to relate :) A quick disclaimer - we are still mid-construction so some of the trim isn't painted & you may see patched areas of the walls that need paint.
We are adding a second floor to our house (actually, replacing the second floor that was more of an attic than actual living space). It's not a big house, so fitting 3 bedrooms and 2 bathrooms up there was a challenge.
The way the space worked out, we had a choice in the master bedroom:
1 - Build a walk-in closet that you'd walk thru on the way to the bathroom. The closet and bathroom would take up the back corner of the house, so there would be no window to the backyard.
2 - Skip the walk-in closet in favor of a wall of closets & a window to the backyard.
We opted for #2, but instead of a traditional wall of closets we went with a wall of PAX. So we have 2 wide & 2 narrow PAX units in the space. This may not have saved us any in construction costs but it definitely saved us an extra 4" of floor space in the path to the bathroom. We assembled the units this weekend.
Bragging for a minute ... DH helped get the frames assembled and into place. And he held the door while I installed the hinges. But I did the rest of it myself (building all the drawers, installing them, the lights, even lugging the pieces up the stairs).
A little overview of what you are looking at ... I don't have a before picture, really. But behind the dog is a window that looks out to the backyard, it also faces due South so we get nice light from there. That's the reason I didn't want a walk-in closet (and I find they become a home for a ton of stuff that I'm too lazy to throw out). If you walk to the window and turn right you enter the small (but serviceable) master bathroom.
Here we have all 4 units in place & attached to the wall. We just barely cleared that electrical outlet. I'm really glad I made sure the electricians put it on that side of the stud, as opposed to the other side. There is another outlet between the end of the PAX unit and the back wall of the house, and we plugged the lights into that outlet.
Look - the light bars! I need to buy another one because it didn't occur to me that when you have a solid shelf it will block the light (duh).
This is mostly complete. DH has the two units on the left & I have the two units on the right. I need to get a wide shelf for DH & another light bar for me & another narrow shelf for me. DH has 3 narrow glass shelves but he's still not sure where he wants them, so they aren't installed yet. Oh, and it needs doors. There is one door on, but it's open.
This is where we finished tonight (we did clean up all the cardboard b/c tomorrow is recycling pick up). There is one mirrored door on (you can sort of see the bathroom in the reflection, the walls are a gray-blue but they look green in the reflection for some odd reason). There will be a pair of mirror doors in the middle and a pair of painted wood doors on each end. We bought the Hemnes doors, sanded them, and primed them. I still need to paint them to match the trim (SuperWhite by Ben Moore). Once I see how badly they mis-match to the white melamine I will know if I need to paint that as well (I really hope not).
The best part about this is that there's no chance to hide a bunch of stuff in the back of the closet. Oh, and DH and I are not freakishly tall, if those hanger bars are any taller I have to go on tip-toes to put stuff up there (I'm 5'7", he's 5'9").
As a longer term project I want to make it look really built in by adding baseboard to the base (to wrap into the rest of the room) and adding wood to the top so it mets the ceiling. The wiring for the lights is up there, though, so I need to design that with some access panels to get to the wiring.
Thanks!
E-Chic
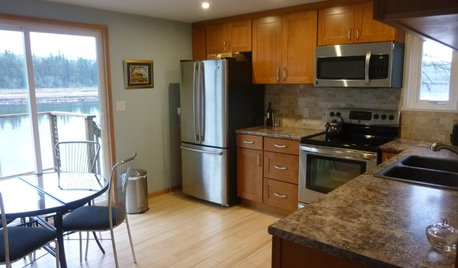
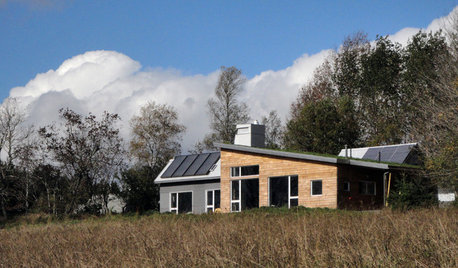
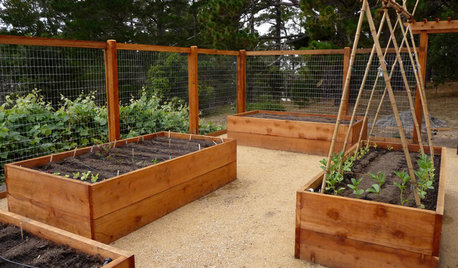
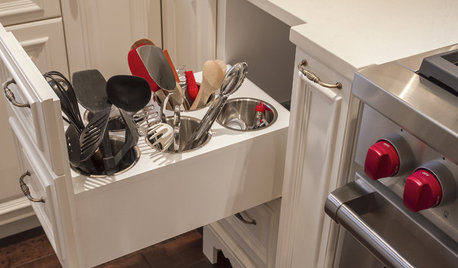
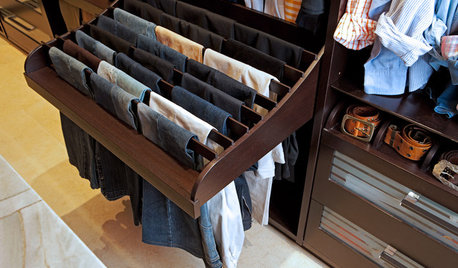
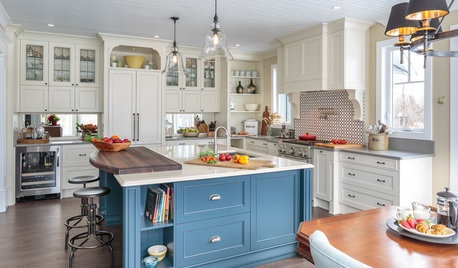
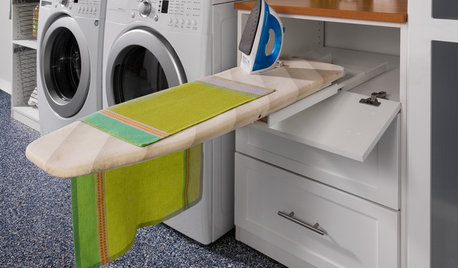
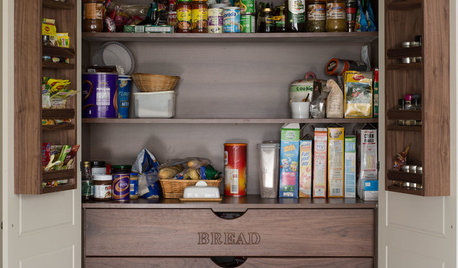
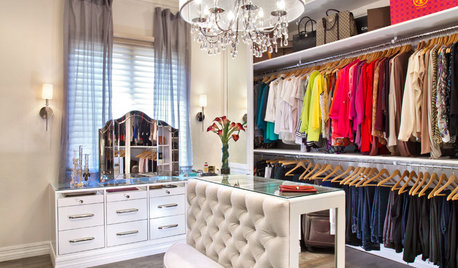







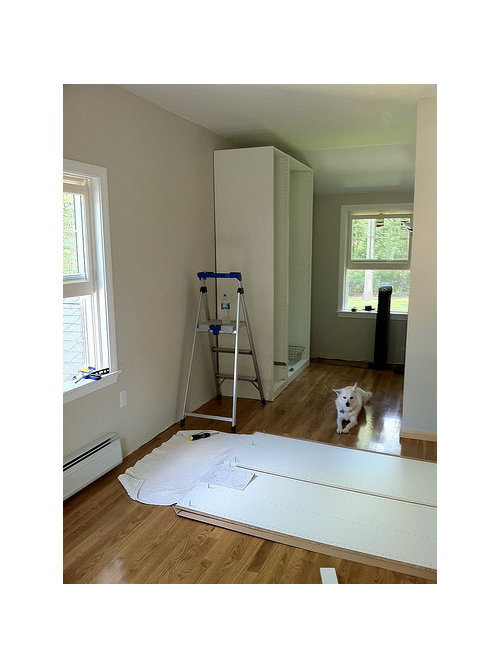
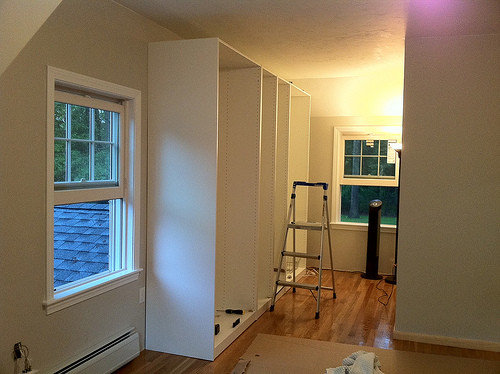

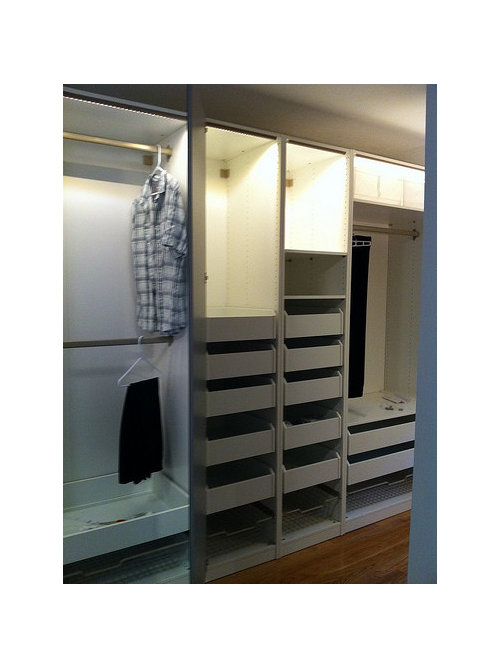
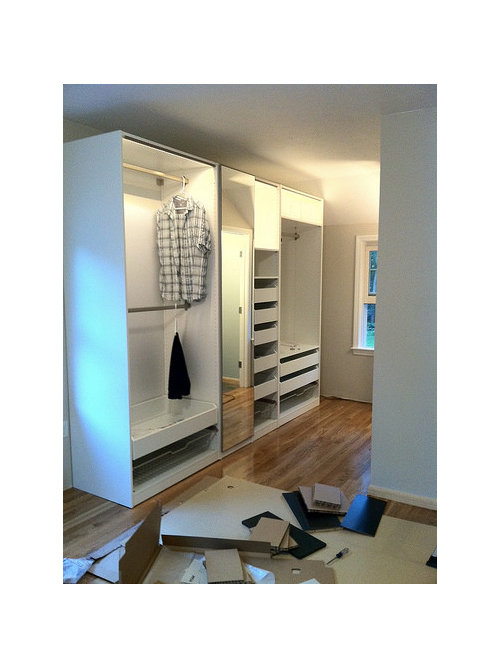
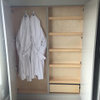

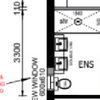
bahacca
EngineerChicOriginal Author
Related Professionals
Ramona Custom Closet Designers · Centerville Interior Designers & Decorators · Clinton Township Interior Designers & Decorators · Ridgefield Park Interior Designers & Decorators · Bellview Home Builders · Clayton Home Builders · Dardenne Prairie Home Builders · Monticello Home Builders · West Jordan Home Builders · Lomita Home Builders · Atwater Carpenters · Kuna Carpenters · Lisle Carpenters · Palmetto Bay Carpenters · Palmetto Bay Carpentersanninthedistrict
anninthedistrict
EngineerChicOriginal Author
joann23456
dekeoboe
EngineerChicOriginal Author
dekeoboe
momo7
EngineerChicOriginal Author
LindyK8
EngineerChicOriginal Author
deedles
deedles
EngineerChicOriginal Author
dreambuilder
dekeoboe
mom929