Help me organize this living/dining rectangle nightmare!
PeaG
11 years ago
Related Stories

ORGANIZINGDo It for the Kids! A Few Routines Help a Home Run More Smoothly
Not a Naturally Organized person? These tips can help you tackle the onslaught of papers, meals, laundry — and even help you find your keys
Full Story
LIFEDecluttering — How to Get the Help You Need
Don't worry if you can't shed stuff and organize alone; help is at your disposal
Full Story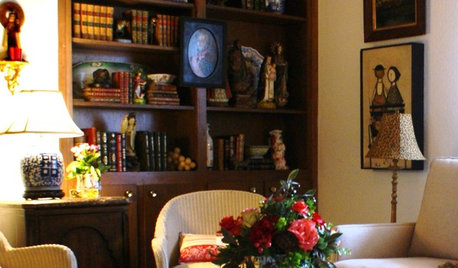
STORAGEDownsizing Help: Shelve Your Storage Woes
Look to built-in, freestanding and hanging shelves for all the display and storage space you need in your smaller home
Full Story
LIFE12 House-Hunting Tips to Help You Make the Right Choice
Stay organized and focused on your quest for a new home, to make the search easier and avoid surprises later
Full Story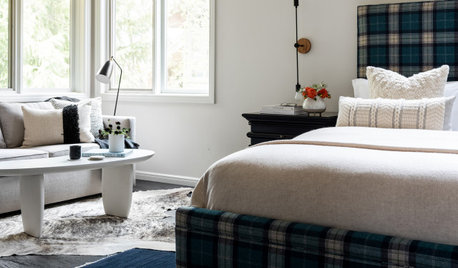
HOUSEKEEPING7-Day Plan: Get a Spotless, Beautifully Organized Bedroom
Create a sanctuary where you can relax and dream without the nightmare of lurking messes
Full Story
SMALL SPACESDownsizing Help: Think ‘Double Duty’ for Small Spaces
Put your rooms and furnishings to work in multiple ways to get the most out of your downsized spaces
Full Story
HOUSEKEEPINGWhen You Need Real Housekeeping Help
Which is scarier, Lifetime's 'Devious Maids' show or that area behind the toilet? If the toilet wins, you'll need these tips
Full Story
MOVINGRelocating Help: 8 Tips for a Happier Long-Distance Move
Trash bags, houseplants and a good cry all have their role when it comes to this major life change
Full Story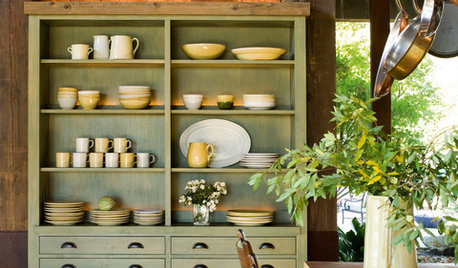
DINING ROOMSHow to Organize and Style Your China Hutch
Whether you reserve your cabinet for your good china or stock it with everyday tableware, here are ideas for arranging it
Full Story
LIVING ROOMSA Living Room Miracle With $1,000 and a Little Help From Houzzers
Frustrated with competing focal points, Kimberlee Dray took her dilemma to the people and got her problem solved
Full StoryMore Discussions






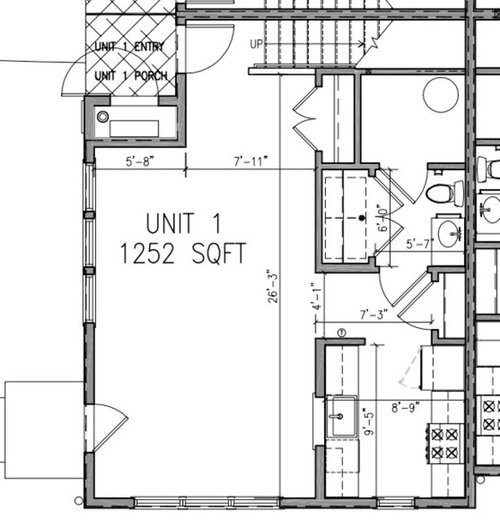
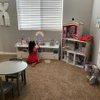
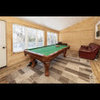


camlan
housefairy
Related Professionals
San Tan Valley Custom Closet Designers · Orangevale Custom Closet Designers · Evans Home Builders · Immokalee Home Builders · The Colony Home Builders · West Jordan Home Builders · Coconut Grove Carpenters · Lake Worth Carpenters · Leominster Carpenters · Miami Springs Carpenters · Murphy Carpenters · Sudbury Carpenters · Sugar Land Carpenters · Valdosta Carpenters · Westmont Carpentersgraywings123
PeaGOriginal Author
graywings123
LuAnn_in_PA
LuAnn_in_PA
PeaGOriginal Author
PeaGOriginal Author
anninthedistrict
housefairy
LuAnn_in_PA
PeaGOriginal Author
PeaGOriginal Author
karinl