Anybody got a dishwasher in the island?
marge727
17 years ago
Featured Answer
Sort by:Oldest
Comments (17)
doc_dot
17 years agoquiltglo
17 years agoRelated Professionals
Crofton Custom Closet Designers · West Hollywood Custom Closet Designers · Scotch Plains Custom Closet Designers · Mount Vernon Interior Designers & Decorators · Belle Glade Interior Designers & Decorators · Wareham Interior Designers & Decorators · North Richland Hills Home Builders · Troutdale Home Builders · Valencia Home Builders · Stanford Home Builders · Fair Oaks Carpenters · Kissimmee Carpenters · Norwood Carpenters · Ridgewood Carpenters · Sunset CarpentersFori
17 years agoartmom
17 years agolivingthedream
17 years agomarge727
17 years agoartmom
17 years agoquiltglo
17 years agoliz_h
17 years agolivingthedream
17 years agobmmalone
17 years agomarge727
17 years agoliz_h
17 years agomod_ man
8 years agosushipup1
8 years agoAdella Bedella
8 years ago
Related Stories
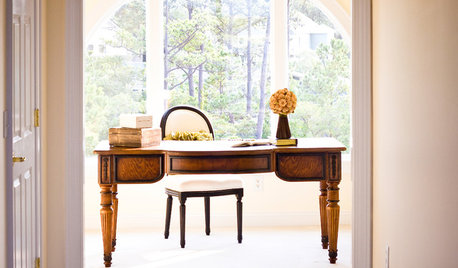
HOUSEKEEPINGGot a Disastrously Messy Area? Try Triage
Get your priorities straight when it comes to housekeeping by applying an emergency response system
Full Story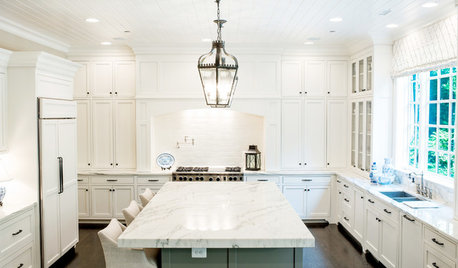
KITCHEN CABINETSHold Everything — Your White Kitchen Cabinets Just Got Better
These design moves will add even more to white kitchen cabinets’ appeal
Full Story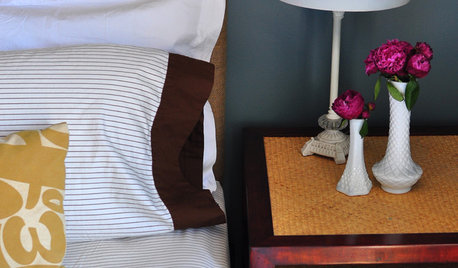
Call for DIY Projects: Show Us What You've Got!
Share a Pic of Your Handiwork with the Houzz Community
Full Story
HOUSEKEEPINGDishwasher vs. Hand-Washing Debate Finally Solved — Sort Of
Readers in 8 countries weigh in on whether an appliance saves time, water and sanity or if washing by hand is the only saving grace
Full Story
KITCHEN DESIGNWhere Should You Put the Kitchen Sink?
Facing a window or your guests? In a corner or near the dishwasher? Here’s how to find the right location for your sink
Full Story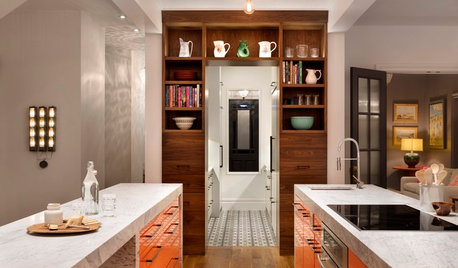
KITCHEN DESIGNChef's Kitchen Works Hard Yet Stays Pretty
A butler's pantry complete with refrigerator and dishwasher helps a restaurateur contain the mess when cooking and entertaining at home
Full Story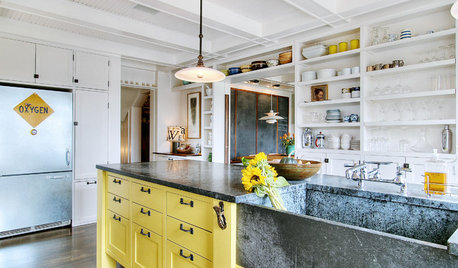
KITCHEN DESIGN10 Inventive Ideas for Kitchen Islands
Printed glass, intriguing antiques, unexpected angles – these islands show there's no end to creative options in kitchen design
Full Story
KITCHEN ISLANDSWhich Is for You — Kitchen Table or Island?
Learn about size, storage, lighting and other details to choose the right table for your kitchen and your lifestyle
Full Story
MOST POPULARHow Much Room Do You Need for a Kitchen Island?
Installing an island can enhance your kitchen in many ways, and with good planning, even smaller kitchens can benefit
Full Story
KITCHEN ISLANDSWhat to Consider With an Extra-Long Kitchen Island
More prep, seating and storage space? Check. But you’ll need to factor in traffic flow, seams and more when designing a long island
Full StoryMore Discussions










marie26