Please help me with ideas for closet
prads
11 years ago
Related Stories

HOME OFFICESQuiet, Please! How to Cut Noise Pollution at Home
Leaf blowers, trucks or noisy neighbors driving you berserk? These sound-reduction strategies can help you hush things up
Full Story
ORGANIZINGGet the Organizing Help You Need (Finally!)
Imagine having your closet whipped into shape by someone else. That’s the power of working with a pro
Full Story
HOUSEPLANTSMother-in-Law's Tongue: Surprisingly Easy to Please
This low-maintenance, high-impact houseplant fits in with any design and can clear the air, too
Full Story
BATHROOM DESIGNUpload of the Day: A Mini Fridge in the Master Bathroom? Yes, Please!
Talk about convenience. Better yet, get it yourself after being inspired by this Texas bath
Full Story
DECORATING GUIDESHouzz Call: What Home Collections Help You Feel Like a Kid Again?
Whether candy dispensers bring back sweet memories or toys take you back to childhood, we'd like to see your youthful collections
Full Story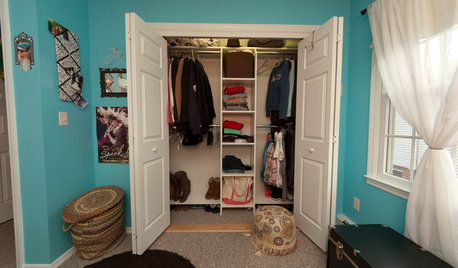
ORGANIZING7 Habits to Help a Tidy Closet Stay That Way
Cut the closet clutter for a lifetime — and save money too — by learning how to bring home only clothes you love and need
Full Story
LIFEDecluttering — How to Get the Help You Need
Don't worry if you can't shed stuff and organize alone; help is at your disposal
Full Story
GARDENING GUIDESGreat Design Plant: Silphium Perfoliatum Pleases Wildlife
Cup plant provides structure, cover, food and water to help attract and sustain wildlife in the eastern North American garden
Full Story







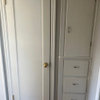
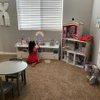
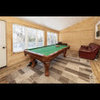
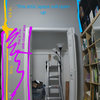

camlan
graywings123
Related Professionals
Mesa Custom Closet Designers · Saint Petersburg Custom Closet Designers · Severna Park Custom Closet Designers · South Riding Custom Closet Designers · Delano Home Builders · Frisco Home Builders · Kaysville Home Builders · McKinney Home Builders · Montgomery County Home Builders · Newark Home Builders · Sunrise Home Builders · Yorkville Home Builders · Addison Carpenters · Aldine Carpenters · Valdosta CarpentersAdella Bedella
pradsOriginal Author
pradsOriginal Author
pradsOriginal Author
cupofkindness
graywings123
EngineerChic
pradsOriginal Author
pradsOriginal Author
camlan
graywings123