maximizing closet space with blind corners (x-post small homes)
kdw72697
11 years ago
Related Stories
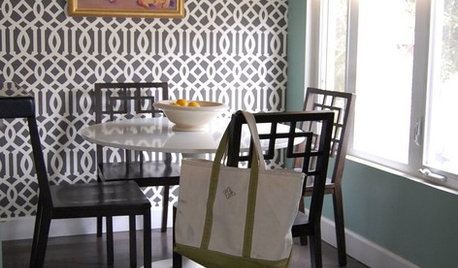
MORE ROOMSDecorate With Intention: 10 Ways to Maximize a Small Space
Pint size can be just as pleasing to the eye when you work in the right colors and design elements — and, of course, a mirror or two
Full Story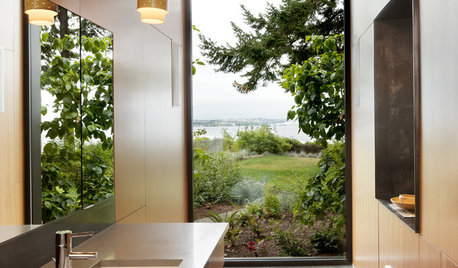
REMODELING GUIDES10 Tips to Maximize Your Whole-House Remodel
Cover all the bases now to ensure many years of satisfaction with your full renovation, second-story addition or bump-out
Full Story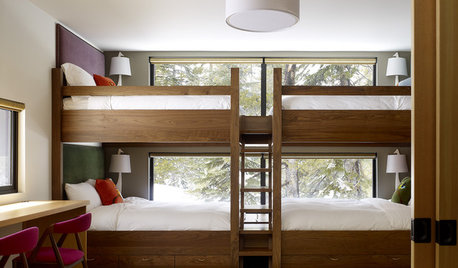
ORGANIZING10 Clever Ways to Maximize Space
Make More Room by Stacking Beds, Ditching Nightstands and Climbing Ladders
Full Story
CONTEMPORARY HOMESHouzz Tour: Sonoma Home Maximizes Space With a Clever and Flexible Plan
A second house on a lot integrates with its downtown neighborhood and makes the most of its location and views
Full Story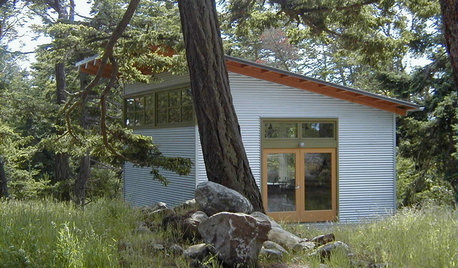
VACATION HOMESHouzz Tour: 3 Small Buildings Maximize Nature Views
This Washington artist's island trio treads lightly on the land, opens up to water and forest vistas, and offers privacy
Full Story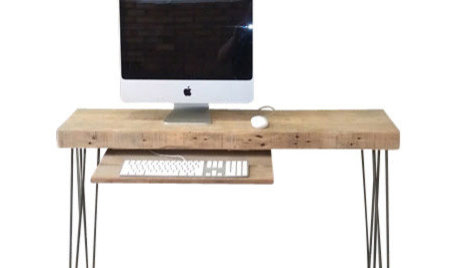
SHOP HOUZZShop Houzz: Create a Great Home Office in a Small Space
Maximize your workspace with a home office setup designed for close quarters
Full Story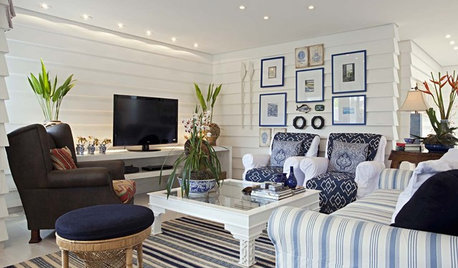
SMALL SPACESHow to Make Any Small Room Seem Bigger
Get more from a small space by fooling the eye, maximizing its use and taking advantage of space-saving furniture
Full Story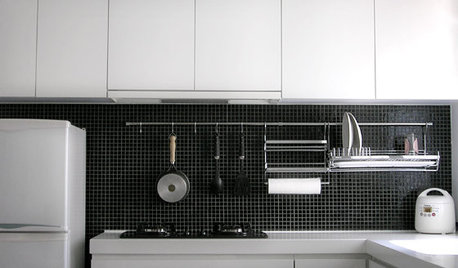
SMALL SPACESLift Off! Floating Features for Small Spaces
Take Furniture Off the Floor to Maximize a Home's Available Space
Full Story
BATHROOM DESIGNSee the Clever Tricks That Opened Up This Master Bathroom
A recessed toilet paper holder and cabinets, diagonal large-format tiles, frameless glass and more helped maximize every inch of the space
Full Story






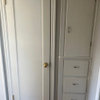
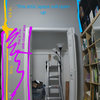

graywings123
kdw72697Original Author
Related Professionals
Arlington Heights Custom Closet Designers · Torrance Custom Closet Designers · Nashville Interior Designers & Decorators · Home Remodeling · Ellicott City Home Builders · Lakeland South Home Builders · New River Home Builders · Carol City Carpenters · Idaho Carpenters · Livingston Carpenters · North Miami Beach Carpenters · Norwood Carpenters · Oak Forest Carpenters · Plainfield Carpenters · Tucson Carpentersgraywings123
geokid
kdw72697Original Author
talley_sue_nyc
Kahuhipa