function vs attractiveness HELP
dayenu
18 years ago
Related Stories
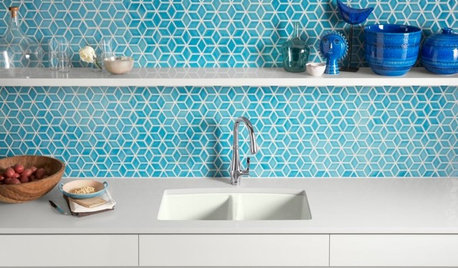
KITCHEN DESIGNKitchen Sinks: Enameled Cast Iron for Attractive Durability
Strong, shiny and sustainable, an enameled cast iron sink can bring character to your kitchen
Full Story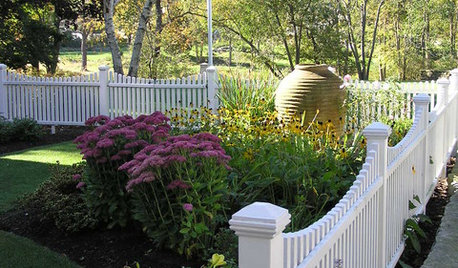
CURB APPEAL7 Great Structures for an Attractive Front Yard
Create a tasteful tableau for all to admire with a fountain, gate, statue or other eye-catcher
Full Story
KITCHEN DESIGNKitchen of the Week: Function and Flow Come First
A designer helps a passionate cook and her family plan out every detail for cooking, storage and gathering
Full Story
GARDENING AND LANDSCAPINGHow to Attract Birds to Your Garden
From habitats to feeders, simple tips to help your yard take flight
Full Story
ORGANIZINGDo It for the Kids! A Few Routines Help a Home Run More Smoothly
Not a Naturally Organized person? These tips can help you tackle the onslaught of papers, meals, laundry — and even help you find your keys
Full Story
Storage Help for Small Bedrooms: Beautiful Built-ins
Squeezed for space? Consider built-in cabinets, shelves and niches that hold all you need and look great too
Full Story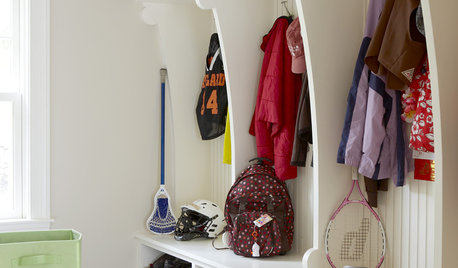
ENTRYWAYS8 Ideas for High-Functioning Mudrooms
Get more out of your mudroom with terrific storage, double-duty setups and clutter-hiding features
Full Story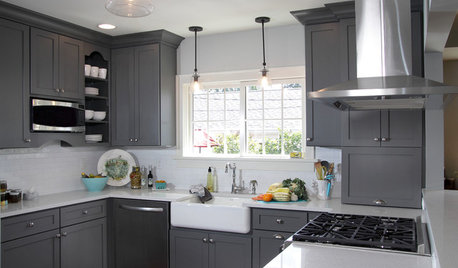
KITCHEN OF THE WEEKKitchen of the Week: New Function, Flow — and Love — in Milwaukee
A traditional kitchen get an improved layout and updated finishes in a remodel that also yields a surprise
Full Story
BATHROOM WORKBOOKStandard Fixture Dimensions and Measurements for a Primary Bath
Create a luxe bathroom that functions well with these key measurements and layout tips
Full Story
LIFEDecluttering — How to Get the Help You Need
Don't worry if you can't shed stuff and organize alone; help is at your disposal
Full StoryMore Discussions






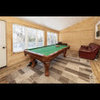
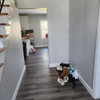
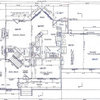
steve_o
alicesRestaurant
Related Professionals
El Segundo Custom Closet Designers · Herndon Custom Closet Designers · Waldorf Custom Closet Designers · Saugus Custom Closet Designers · White Center Custom Closet Designers · Belle Glade Interior Designers & Decorators · Hagerstown Interior Designers & Decorators · Shorewood Interior Designers & Decorators · Four Corners Home Builders · Foothill Ranch Carpenters · Hayward Carpenters · Lisle Carpenters · Saint Charles Carpenters · Woodbury Carpenters · North Richland Hills CarpentersdayenuOriginal Author
talley_sue_nyc
dayenuOriginal Author