Home Office layout ideas - please vote
drumzilla
15 years ago
Featured Answer
Sort by:Oldest
Comments (13)
bspofford
15 years agoRelated Professionals
Chandler Custom Closet Designers · Indianapolis Custom Closet Designers · Walnut Creek Custom Closet Designers · Dobbs Ferry Custom Closet Designers · La Jolla Custom Closet Designers · Gloucester City Interior Designers & Decorators · Shorewood Interior Designers & Decorators · North Bellport Home Builders · Artondale Home Builders · Katy Home Builders · Winchester Center Home Builders · Brookfield Carpenters · Ossining Carpenters · Poway Carpenters · Sugarland Run Carpentersronbre
15 years agogayle0000
15 years agoMaura63
15 years agocynic
15 years agofondantfancy
15 years agoFrankie_in_zone_7
15 years agohailefinn
15 years agodrumzilla
15 years agogailee
15 years agoanrsaz
15 years agobluhannah
15 years ago
Related Stories

KITCHEN DESIGNKitchen Layouts: A Vote for the Good Old Galley
Less popular now, the galley kitchen is still a great layout for cooking
Full Story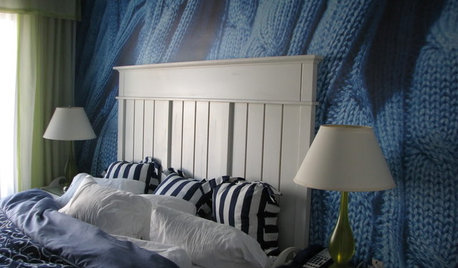
DECORATING GUIDESA Vote for the Cable Stitch in Home Decor
Warm Up a Room With the Look, Feel and Memories of Knitting
Full Story
HOME OFFICESQuiet, Please! How to Cut Noise Pollution at Home
Leaf blowers, trucks or noisy neighbors driving you berserk? These sound-reduction strategies can help you hush things up
Full Story
LIVING ROOMS8 Living Room Layouts for All Tastes
Go formal or as playful as you please. One of these furniture layouts for the living room is sure to suit your style
Full Story
BATHROOM DESIGNUpload of the Day: A Mini Fridge in the Master Bathroom? Yes, Please!
Talk about convenience. Better yet, get it yourself after being inspired by this Texas bath
Full Story
OUTDOOR KITCHENSHouzz Call: Please Show Us Your Grill Setup
Gas or charcoal? Front and center or out of the way? We want to see how you barbecue at home
Full Story
HOUZZ TOURSMy Houzz: Hold the (Freight) Elevator, Please!
Industrial style for this artist's live-work loft in Pittsburgh starts before you even walk through the door
Full Story
BEFORE AND AFTERSMore Room, Please: 5 Spectacularly Converted Garages
Design — and the desire for more space — turns humble garages into gracious living rooms
Full Story
ARCHITECTUREDesign Workshop: Just a Sliver (of Window), Please
Set the right mood, focus a view or highlight architecture with long, narrow windows sited just so on a wall
Full Story
HOUZZ TOURSHouzz Tour: A New Layout Opens an Art-Filled Ranch House
Extensive renovations give a closed-off Texas home pleasing flow, higher ceilings and new sources of natural light
Full StorySponsored
Custom Craftsmanship & Construction Solutions in Franklin County
More Discussions






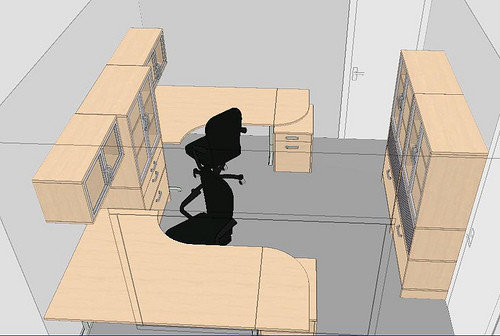
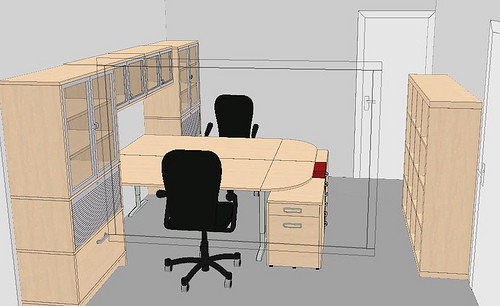

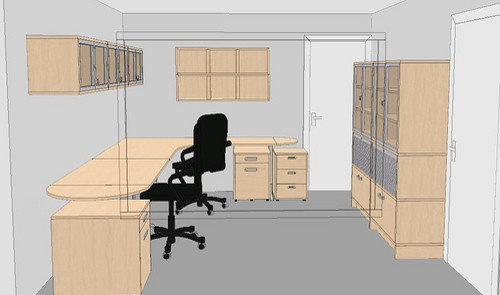
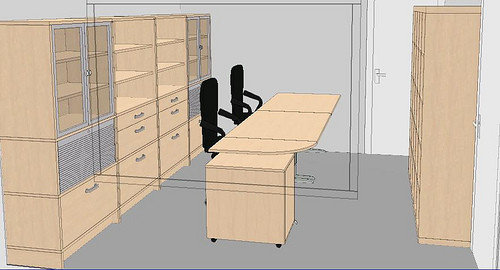

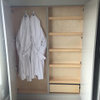


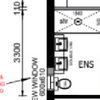
newkidd13