Small Houses
Julie_MI_Z5
18 years ago
Related Stories
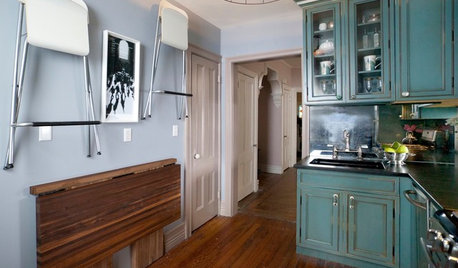
SMALL SPACES25 Ways to Stay Sane in a Small House
Get more storage, better light and a feeling of spaciousness with these savvy — and sometimes surprising — strategies
Full Story
MOST POPULARHouzz Tour: Going Off the Grid in 140 Square Feet
WIth $40,000 and a vision of living more simply, a California designer builds her ‘forever’ home — a tiny house on wheels
Full Story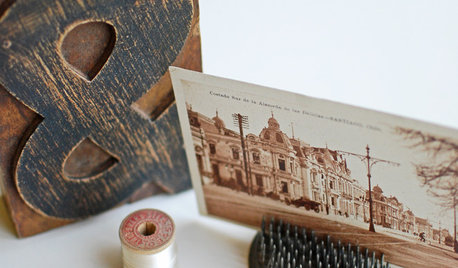
HOW TO PHOTOGRAPH YOUR HOUSESmall-Business Savvy: Photograph Products Like a Pro
Take impressive photos of your work for a website, a portfolio or packaging with any camera and these 5 tips
Full Story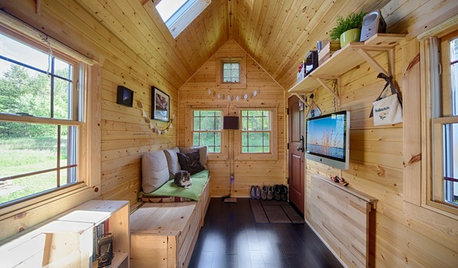
SMALL HOMESHouzz Tour: Sustainable, Comfy Living in 196 Square Feet
Solar panels, ship-inspired features and minimal possessions make this tiny Washington home kind to the earth and cozy for the owners
Full Story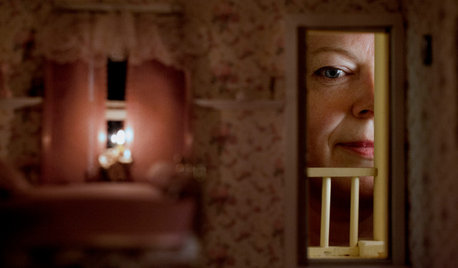
FUN HOUZZHow to Build a Really, Really Small House
A four-minute film holds the magnifying glass up to a dollhouse collector smitten with all things small
Full Story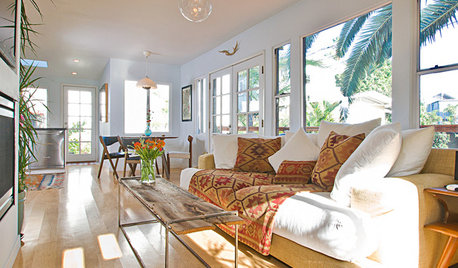
LIFEYou Said It: ‘I Actually Prefer Small Houses’ and Other Quotables
Design advice, inspiration and observations that struck a chord this week
Full Story
SMALL HOMESHouzz Tour: Teatime for a Tiny Portable Home in Oregon
A tearoom, soaking tub and bed of tatami mats recall Japan in this 134-square-foot house on wheels
Full Story
TINY HOUSESHouzz TV: Step Inside One Woman’s 140-Square-Foot Dream Home
You may have seen the story on Houzz — now check out the video tour of Vina Lustado’s warm and welcoming tiny house
Full Story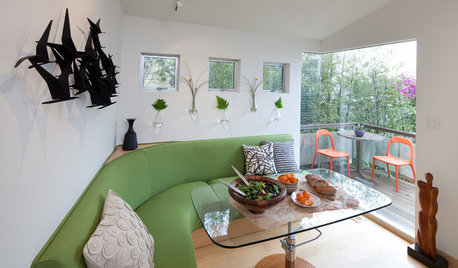
DECORATING GUIDESHouzz Tour: Room for Everything in Just 596 Square Feet
Multipurpose furniture, careful color choices and tucked-away storage let a once-cluttered house breathe
Full Story





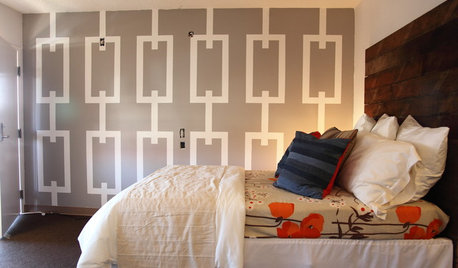
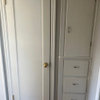



steve_o
wantoretire_did
Related Professionals
La Mesa Custom Closet Designers · Chicago Custom Closet Designers · Redwood City Custom Closet Designers · Appleton Interior Designers & Decorators · Middle Island Interior Designers & Decorators · Cliffside Park Home Builders · Fort Worth Home Builders · Los Banos Home Builders · Seguin Home Builders · South Sioux City Home Builders · Birmingham Carpenters · Goulds Carpenters · Mountain Home Carpenters · San Mateo Carpenters · South Miami CarpentersJulie_MI_Z5Original Author
intherain
Julie_MI_Z5Original Author
teacats
becfuddle
intherain
jcs7
quiltglo
lots2do
Julie_MI_Z5Original Author
lots2do
wantoretire_did
steve_o
krustytopp
quiltglo
steve_o
Julie_MI_Z5Original Author
quiltglo
krustytopp
talley_sue_nyc
quiltglo
sue102
kittiemom
intherain
julieunruly1