If you were building a home...
rroo
13 years ago
Related Stories
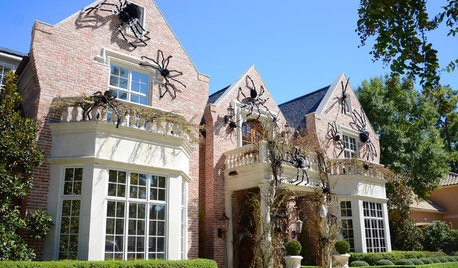
FUN HOUZZSurvey Says: We’re Scared of Being Home Alone — and Spiders
A new Houzz survey reveals that most of us get spooked in an empty house. Find out what’s causing the heebie-jeebies
Full Story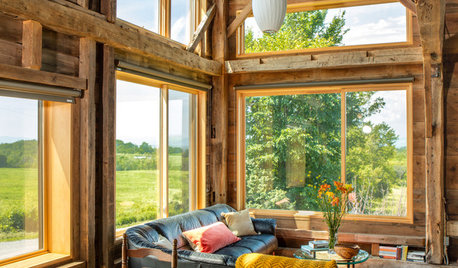
GUESTHOUSESHouzz Tour: This Guesthouse’s Former Residents Were Horses
A new insulated exterior for a Vermont carriage barn preserves its rustic interior
Full Story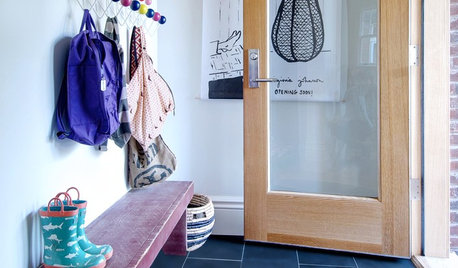
LIFEYou Said It: ‘We’re Here to Stay’ and Other Houzz Quotables
Design advice, inspiration and observations that struck a chord this week
Full Story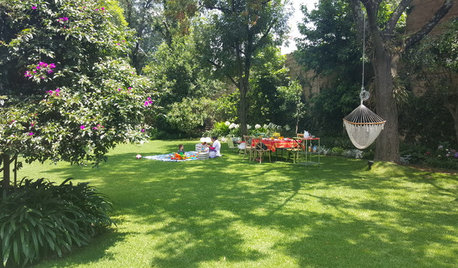
LIFEHow We’re Hanging On to Summer at Home
Houzz readers share photos of their late-summer gardens and favorite tips for keeping that warm-weather glow
Full Story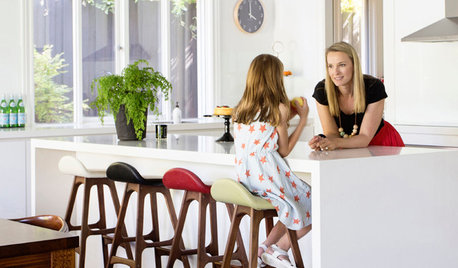
TRANSITIONAL HOMESMy Houzz: Australian Family Builds Its ‘20-Year House’
Designing from scratch enables a Melbourne couple to create a home their kids can grow up in
Full Story
CONTRACTOR TIPSBuilding Permits: What to Know About Green Building and Energy Codes
In Part 4 of our series examining the residential permit process, we review typical green building and energy code requirements
Full Story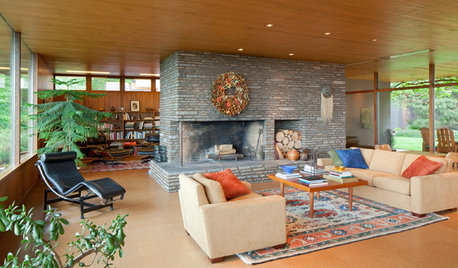
MODERN HOMESHouzz TV: A Son Builds on His Father’s Architectural Legacy
Architect Anthony Belluschi updates and expands a home that Northwest modernism pioneer Pietro Belluschi designed nearly 60 years ago
Full Story
REMODELING GUIDES6 Steps to Planning a Successful Building Project
Put in time on the front end to ensure that your home will match your vision in the end
Full Story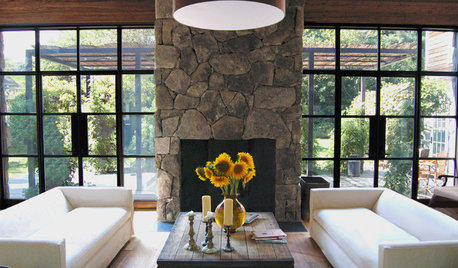
It's Cold. We're Cranky. Buy Some Flowers!
15 Colorful Reminders That Spring Will Come Again
Full Story
FUN HOUZZIf This Shoe Were a Room ...
We use inspiration boards filled with patterns, paint colors, and artwork — why not Louboutins?
Full StoryMore Discussions






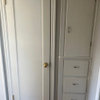
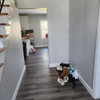
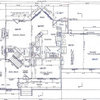
camlan
aleighjc
mvastian
trilobite
bspofford
msmarieh
Frankie_in_zone_7
Adella Bedella
cross_stitch
cupofkindness
aleighjc
claire_de_luna
dilettante_gw
jannie
Adella Bedella
susanka
msmarieh
cross_stitch
jannie