speaking of closets....any ideas for this one?
t-bird
12 years ago
Related Stories
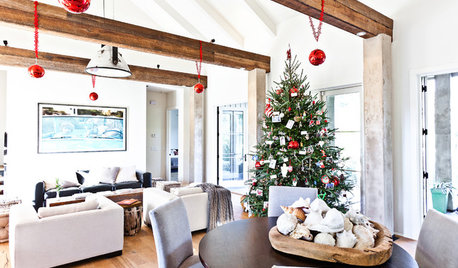
HOLIDAYSCollecting Christmas Ornaments That Speak to the Heart
Crafted by hand, bought on vacation or even dug out of the discount bin, ornaments can make for a special holiday tradition
Full Story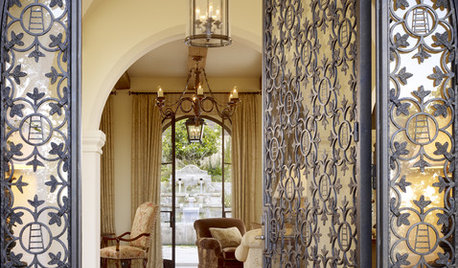
DECORATING GUIDES15 Ways to Make Your Home Speak Spanish
You won't need a translator to appreciate the beauty of Spanish-style ironwork, tile, architecture and more around the home
Full Story
ARCHITECTURE4 Japanese Homes Proudly Speak to Their Surroundings
We’re celebrating the launch of Houzz Japan by exploring 4 key homes that speak to the Japanese lifestyle and landscape
Full Story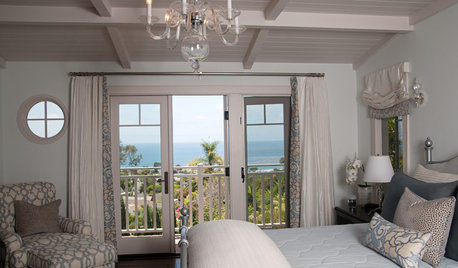
DECORATING GUIDESHow to Speak the Lingo of Drapery
If you want the window treatments in your head to match what ends up on your windows, it helps to know these common drapery terms
Full Story
FUN HOUZZWhat You Do When There’s No One Around
Ice cream binges, air guitar concerts, napping in the closet. Houzzers worldwide disclose their quirky secret indulgences
Full Story
DIY PROJECTSMake Your Own Barn-Style Door — in Any Size You Need
Low ceilings or odd-size doorways are no problem when you fashion a barn door from exterior siding and a closet track
Full Story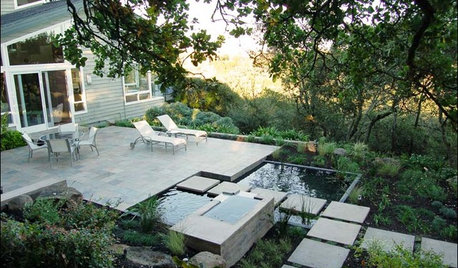
LANDSCAPE DESIGNHow to Look Good From Any Angle (the Garden Edition)
Does your garden pique interest from one vista but fall flat from another? These tips and case-study landscapes can help
Full Story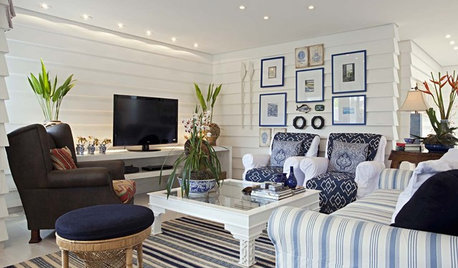
SMALL SPACESHow to Make Any Small Room Seem Bigger
Get more from a small space by fooling the eye, maximizing its use and taking advantage of space-saving furniture
Full Story
MOST POPULAR12 Key Decorating Tips to Make Any Room Better
Get a great result even without an experienced touch by following these basic design guidelines
Full Story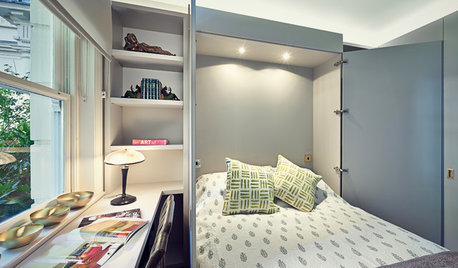
DECORATING GUIDESHow to Turn Almost Any Space Into a Guest Room
The Hardworking Home: Murphy beds, bunk compartments and more can provide sleeping quarters for visitors in rooms you use every day
Full Story





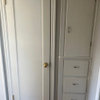
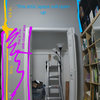



graywings123
t-birdOriginal Author
Related Professionals
Kaneohe Custom Closet Designers · Acworth Custom Closet Designers · Ferndale Custom Closet Designers · Louisville Custom Closet Designers · Miami Custom Closet Designers · Saugus Custom Closet Designers · Fountain Hills Interior Designers & Decorators · East Ridge Home Builders · Ocean Acres Home Builders · South Sioux City Home Builders · West Hempstead Home Builders · Kearns Home Builders · Odenton Carpenters · Piedmont Carpenters · Walker Carpenterstalley_sue_nyc