how to Organize Walk Through Closet?
thch91
14 years ago
Related Stories
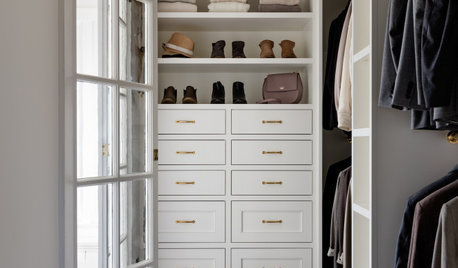
ORGANIZINGProfessional Tips for Organizing Your Clothes Closet
As summer draws to a close, get expert advice on editing and organizing your wardrobe
Full Story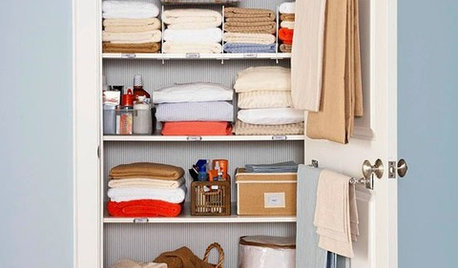
CLOSETSSimple Ways to Get Your Closet Organized Right Now
Streamline your clothing storage with strategies you can implement in a weekend
Full Story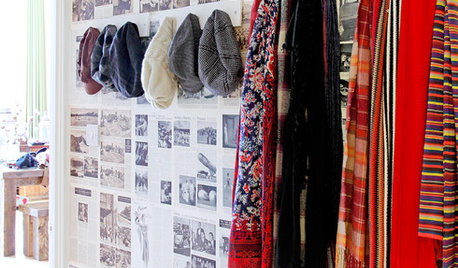
STORAGE15 Fun Organizing Ideas for Fashionistas
Give your clothes, shoes and accessories the home they deserve with these strategies for posh storage and display
Full Story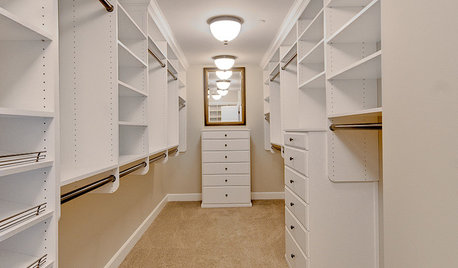
MORE ROOMS12 Ways to Get More Out of Your Closet This Year
First clear it out, then fill it up again using some of these organizing tricks for your walk-in closet
Full Story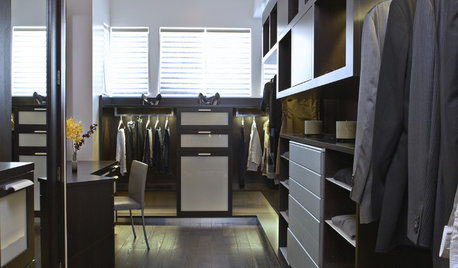
CLOSETS10 Elements of the Perfect Closet
We Can Dream, Can't We? Get Ideas for Your Ultimate Walk-In Closet
Full Story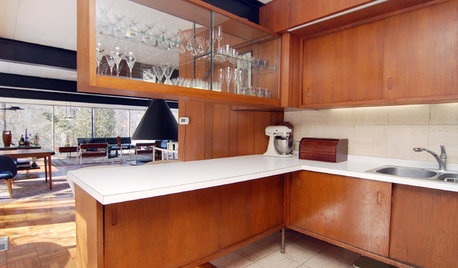
ORGANIZINGSee-Through Storage: Clear Choice for Maximum Space
Open shelves, glass-front cabinets and more mean you don't have to sacrifice storage for that feeling of spaciousness
Full Story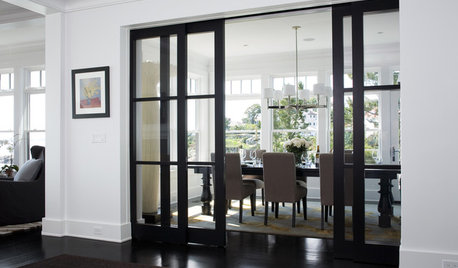
DOORSLet's Walk Through the Latest Door Trends
The functional feature has been getting a dose of flexibility, creativity and glamorous detail
Full Story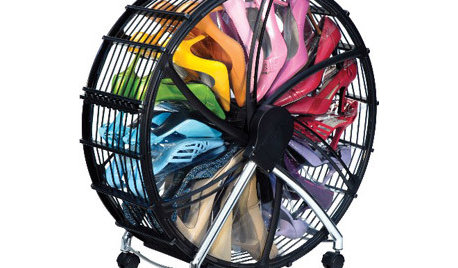
CLOSETSGuest Picks: I'm Dreaming of a Wide Walk-In
20 organizing ideas to get the most out of a small closet
Full Story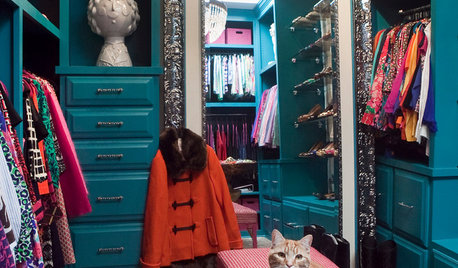
CLOSETSBuild a Better Bedroom: Inspiring Walk-in Closets
Make dressing a pleasure instead of a chore with a beautiful, organized space for your clothes, shoes and bags
Full Story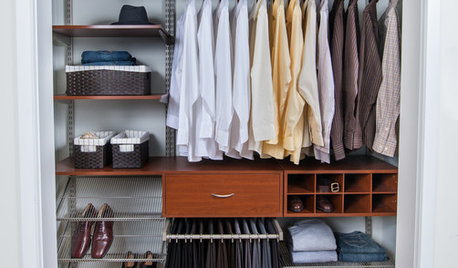
SHOP HOUZZShop Houzz: Save Up to 25% on Fall Closet Organizers
Save on hangers, shelving and organizers now through October 4, 2015
Full Story0






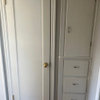


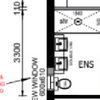
trilobite
susanjn
Related Professionals
Fort Worth Custom Closet Designers · Novato Custom Closet Designers · Riverside Custom Closet Designers · Saint Petersburg Custom Closet Designers · Renton Custom Closet Designers · Camp Springs Custom Closet Designers · Sweetwater Interior Designers & Decorators · Home Remodeling · Ammon Home Builders · Artondale Home Builders · Farmington Home Builders · Glenn Heights Home Builders · New River Home Builders · Lake Shore Carpenters · Parsippany Carpentersthch91Original Author
thch91Original Author
Jeane Gallo
trilobite
thch91Original Author
susanjn
kathleenca
claire_de_luna
ronbre
justgotabme