a bit overwhelmed, srtating with the entrance
womanofthetides
10 years ago
Related Stories
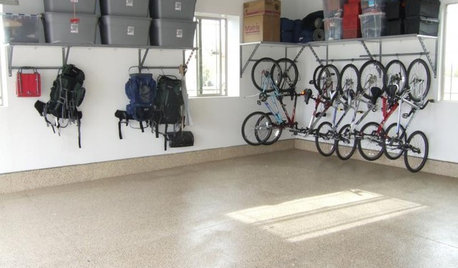
MOST POPULARGarage Cleaning Tips for the Overwhelmed
Don’t let this catch-all space get the better of you. These baby steps can get you started
Full Story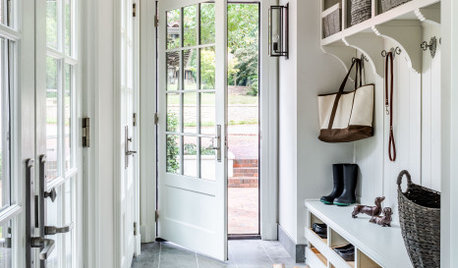
ORGANIZING10 Principles of Organizing That Work in Every Room
Use these ideas to make it easier to find and put away your things
Full Story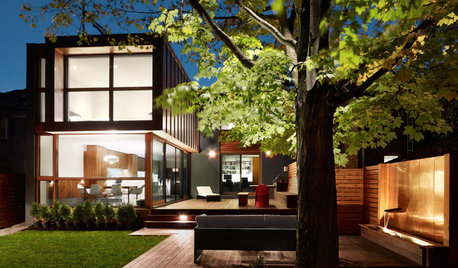
CONTEMPORARY HOMESHouzz Tour: Sleek and Neat in Toronto
Clean lines and generous hidden storage give a renovated home for 4 a more spacious look without a bit of clutter
Full Story
COLORColor Feast: When to Use Red in the Dining Room
It awakens appetites and spurs conversations, but too much is like a second helping of pie. Find the perfect balance of dining room red here
Full Story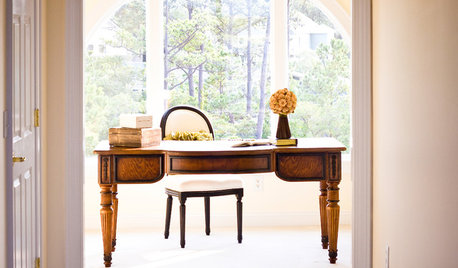
HOUSEKEEPINGGot a Disastrously Messy Area? Try Triage
Get your priorities straight when it comes to housekeeping by applying an emergency response system
Full Story
MOST POPULARFirst Things First: How to Prioritize Home Projects
What to do when you’re contemplating home improvements after a move and you don't know where to begin
Full Story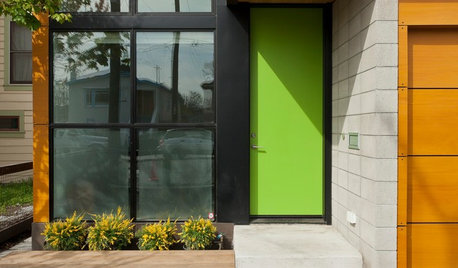
CURB APPEAL9 Daring Colors for Your Front Door
Stand out from the neighbors with a touch of neon green or a punch of hot pink
Full Story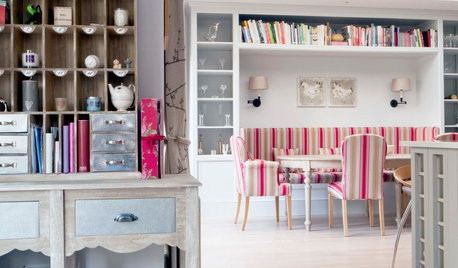
HOUZZ TOURSHouzz Tour: Scandinavian Cool With a Comfortable Sophistication
This generously sized London home has had a gradual and glamorous transformation
Full Story







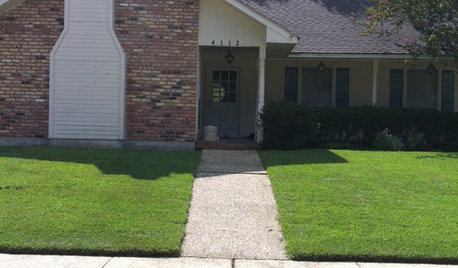





womanofthetidesOriginal Author
ingeorgia
Related Professionals
Lebanon Home Remodeling · Hammond Kitchen & Bathroom Designers · Martinsburg Kitchen & Bathroom Designers · Saratoga Springs Kitchen & Bathroom Designers · Eagle Mountain Kitchen & Bathroom Remodelers · Camarillo Kitchen & Bathroom Remodelers · Los Alamitos Kitchen & Bathroom Remodelers · Red Bank Kitchen & Bathroom Remodelers · Roselle Kitchen & Bathroom Remodelers · South Jordan Kitchen & Bathroom Remodelers · Clive Architects & Building Designers · Enterprise Architects & Building Designers · Keansburg Architects & Building Designers · Martinsville Architects & Building Designers · White Oak Architects & Building Designerscalliope
jmc01
womanofthetidesOriginal Author
vjrnts
vjrnts
calliope
chucksmom
chucksmom
womanofthetidesOriginal Author
womanofthetidesOriginal Author
vjrnts
vjrnts
womanofthetidesOriginal Author
calliope
vjrnts
jmc01
womanofthetidesOriginal Author
calliope
vjrnts
camlan
rosemaryt
honorbiltkit
sarahandbray
powermuffin
concretenprimroses
Joker_Girl
womanofthetidesOriginal Author