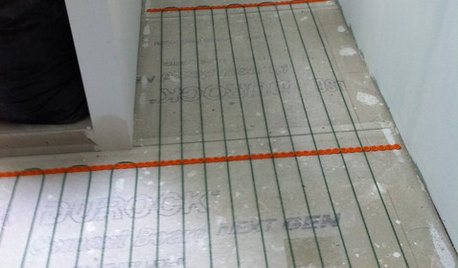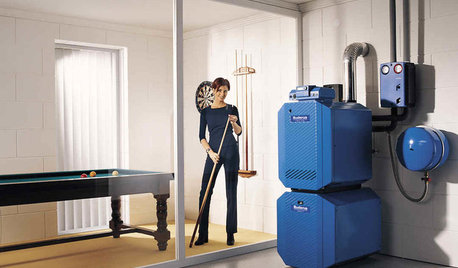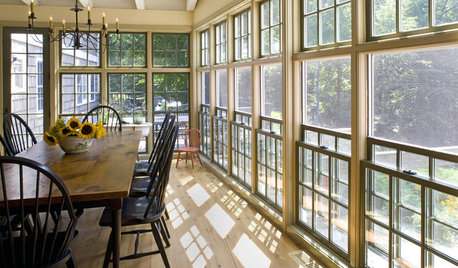Attic Heating Question
columbusguy1
12 years ago
Related Stories

FLOORSWhat to Ask When Considering Heated Floors
These questions can help you decide if radiant floor heating is right for you — and what your options are
Full Story
FLOORSIs Radiant Heating or Cooling Right for You?
Questions to ask before you go for one of these temperature systems in your floors or walls (yes, walls)
Full Story
REMODELING GUIDESConsidering a Fixer-Upper? 15 Questions to Ask First
Learn about the hidden costs and treasures of older homes to avoid budget surprises and accidentally tossing valuable features
Full Story
MOVINGHiring a Home Inspector? Ask These 10 Questions
How to make sure the pro who performs your home inspection is properly qualified and insured, so you can protect your big investment
Full Story
GREEN BUILDINGInsulation Basics: Heat, R-Value and the Building Envelope
Learn how heat moves through a home and the materials that can stop it, to make sure your insulation is as effective as you think
Full Story
BATHROOM DESIGNWarm Up Your Bathroom With Heated Floors
If your bathroom floor is leaving you cold, try warming up to an electric heating system
Full Story
HOUSEKEEPING5 Steps to Improve Your Heating System Now
Increase your heater's efficiency and safety for lower energy bills and greater peace of mind this winter
Full Story
HOUSEKEEPINGLower Your Heating Bills With Some Simple Weather Stripping
Plug the holes in your house this winter to make sure cold air stays where it belongs: outside
Full Story
ORGANIZINGPre-Storage Checklist: 10 Questions to Ask Yourself Before You Store
Wait, stop. Do you really need to keep that item you’re about to put into storage?
Full Story
GREEN BUILDINGConsidering Concrete Floors? 3 Green-Minded Questions to Ask
Learn what’s in your concrete and about sustainability to make a healthy choice for your home and the earth
Full Story








User
columbusguy1Original Author
Related Professionals
Commerce City Kitchen & Bathroom Designers · Palmetto Estates Kitchen & Bathroom Designers · Pleasant Grove Kitchen & Bathroom Designers · San Jose Kitchen & Bathroom Designers · Williamstown Kitchen & Bathroom Designers · Bensenville Kitchen & Bathroom Designers · Bellevue Kitchen & Bathroom Remodelers · Fremont Kitchen & Bathroom Remodelers · Hickory Kitchen & Bathroom Remodelers · Omaha Kitchen & Bathroom Remodelers · Pearl City Kitchen & Bathroom Remodelers · Westminster Kitchen & Bathroom Remodelers · Baton Rouge Architects & Building Designers · Keansburg Architects & Building Designers · South Pasadena Architects & Building Designersbrickeyee
jonnyp
Saypoint zone 6 CT