Back with plan for farmhouse remodel
lavender_lass
13 years ago
Related Stories
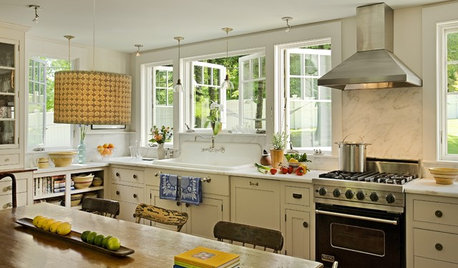
KITCHEN DESIGNThe Return of the High-Back Farmhouse Sink
See why this charming and practical sink style is at home in the kitchen and beyond
Full Story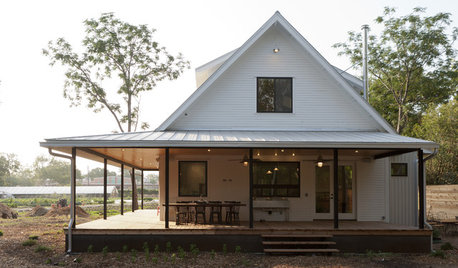
HOUZZ TOURSHouzz Tour: A New Texas Farmhouse Pulls a Neat Trick
Fresh from the drawing board, this home for organic farmers in Austin looks remodeled and expanded over time
Full Story
KITCHEN DESIGNHow to Map Out Your Kitchen Remodel’s Scope of Work
Help prevent budget overruns by determining the extent of your project, and find pros to help you get the job done
Full Story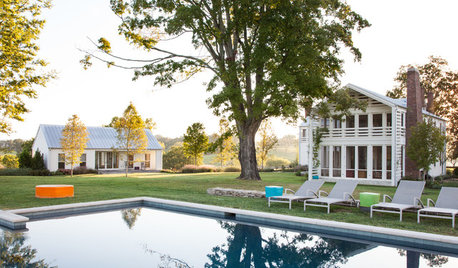
HOUZZ TOURSWe Can Dream: An Expansive Tennessee Farmhouse on 750 Acres
Wood painstakingly reclaimed from old barns helps an 1800s farmhouse retain its history
Full Story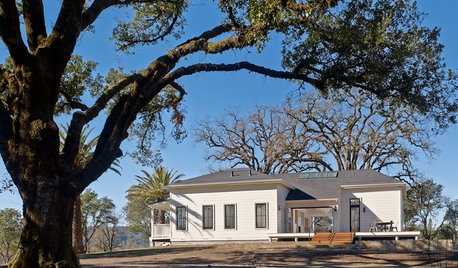
VACATION HOMESHouzz Tour: Reviving a Farmhouse in California’s Wine Country
A rickety 1800s home gets a more contemporary look and layout, becoming an ideal weekend retreat
Full Story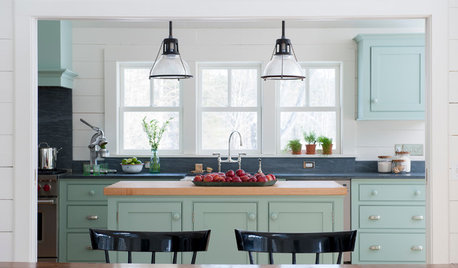
KITCHEN OF THE WEEKKitchen of the Week: Casual Farmhouse Looks, Pro-Style Amenities
Appliances worthy of a trained chef meet laid-back country charm in a Connecticut kitchen and pantry
Full Story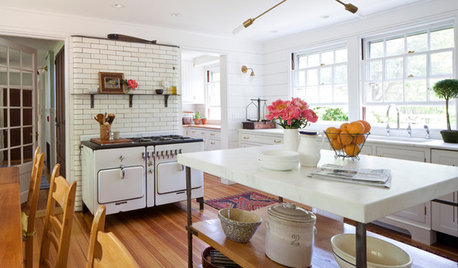
FARMHOUSESHouzz Tour: The Farmhouse Revisited
In Rhode Island, a historic country house gets a gentle makeover
Full Story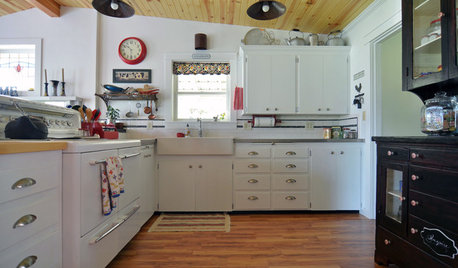
BEFORE AND AFTERSKitchen of the Week: Classic White Farmhouse Style Restored
A couple remodel their kitchen to better match their 19th-century Oregon home’s style
Full Story
MOST POPULARIs Open-Plan Living a Fad, or Here to Stay?
Architects, designers and Houzzers around the world have their say on this trend and predict how our homes might evolve
Full Story
BATHROOM DESIGNConvert Your Tub Space to a Shower — the Planning Phase
Step 1 in swapping your tub for a sleek new shower: Get all the remodel details down on paper
Full Story









oldhousegal
lavender_lassOriginal Author
Related Professionals
El Dorado Hills Kitchen & Bathroom Designers · Northbrook Kitchen & Bathroom Designers · Pleasant Grove Kitchen & Bathroom Designers · Bay Shore Kitchen & Bathroom Remodelers · Spokane Kitchen & Bathroom Remodelers · Terrell Kitchen & Bathroom Remodelers · Winchester Kitchen & Bathroom Remodelers · Gibsonton Kitchen & Bathroom Remodelers · Fairmont Kitchen & Bathroom Remodelers · Brushy Creek Architects & Building Designers · Gladstone Architects & Building Designers · Glens Falls Architects & Building Designers · Plainfield Architects & Building Designers · Westminster Architects & Building Designers · White Oak Architects & Building Designerslavender_lassOriginal Author
kimkitchy
slateberry
lavender_lassOriginal Author
jiggreen
lavender_lassOriginal Author