Floor Joists. Do they still do it this way?
ntl1991
13 years ago
Related Stories
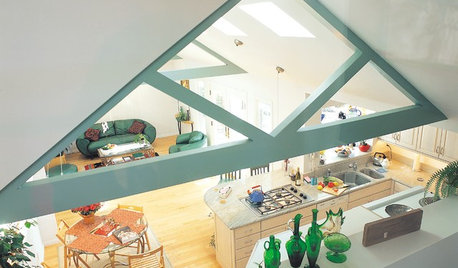
REMODELING GUIDESHome Styles: Why Postmodernism Still Matters
Playful mix of history and irony helped pave the way for today's headline-making buildings
Full Story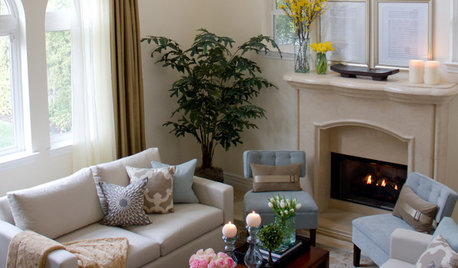
SELLING YOUR HOUSESave Money on Home Staging and Still Sell Faster
Spend only where it matters on home staging to keep money in your pocket and buyers lined up
Full Story
DECORATING GUIDESDecorating for Fall When It Still Feels Like Summer
Even if sandals and shorts are your year-round attire, you can still subtly dress your home for autumn
Full Story
KITCHEN COUNTERTOPSKitchen Counters: Granite, Still a Go-to Surface Choice
Every slab of this natural stone is one of a kind — but there are things to watch for while you're admiring its unique beauty
Full Story
LANDSCAPE DESIGNSmall Garden? You Can Still Do Bamboo
Forget luck. Having bamboo that thrives on a wee plot just takes planning, picking the right variety, and keeping runners in check
Full Story
ORANGEOrange: Still Hot, Hot, Hot
Get fired up to bring in more orange with energizing paint, furnishings, rugs and accessories
Full Story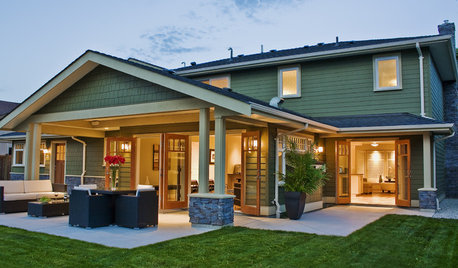
GARDENING AND LANDSCAPING6 Ways to Rethink Your Patio Floor
Figure out the right material for your spring patio makeover with this mini guide to concrete, wood, brick and stone
Full Story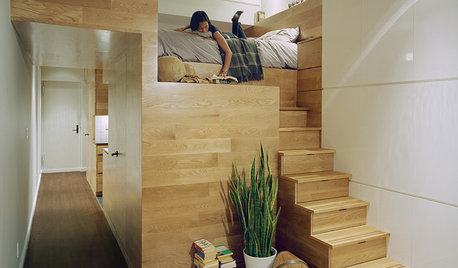
ARCHITECTURE10 Marvelous Ways With Mezzanines
Whether you have just a sliver of space or a whole floor’s worth, you can create an extra living area by looking up
Full Story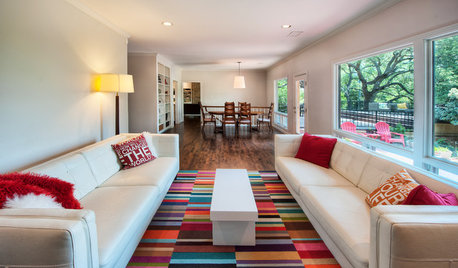
PATTERN17 Gorgeous Ways to Work In a Patterned Area Rug
Add spark underfoot and pull a room together all around with a patterned rug as bold or subtle as you please
Full Story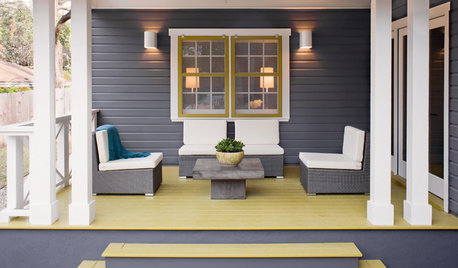
FLOORS8 Ways Colored Floors Can Boost Your Design
Deep colors add height, white creates calm, and warm hues spark energy. Learn more ways to use floor color to enhance your home
Full StoryMore Discussions










sombreuil_mongrel
worthy
Related Professionals
El Sobrante Kitchen & Bathroom Designers · Owasso Kitchen & Bathroom Designers · South Farmingdale Kitchen & Bathroom Designers · Beachwood Kitchen & Bathroom Remodelers · Glade Hill Kitchen & Bathroom Remodelers · Calverton Kitchen & Bathroom Remodelers · Hoffman Estates Kitchen & Bathroom Remodelers · New Port Richey East Kitchen & Bathroom Remodelers · Portage Kitchen & Bathroom Remodelers · South Plainfield Kitchen & Bathroom Remodelers · Southampton Kitchen & Bathroom Remodelers · Spokane Kitchen & Bathroom Remodelers · Bull Run Architects & Building Designers · Franklin Architects & Building Designers · Palmer Architects & Building Designersntl1991Original Author
sombreuil_mongrel
worthy
worthy
ntl1991Original Author
brickeyee