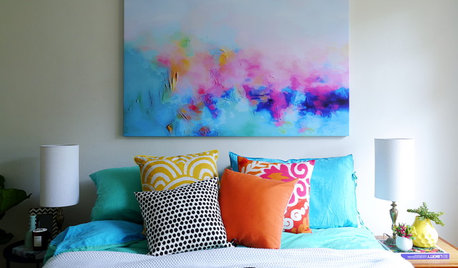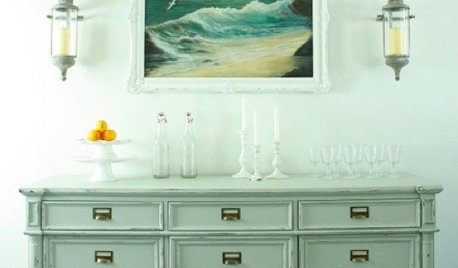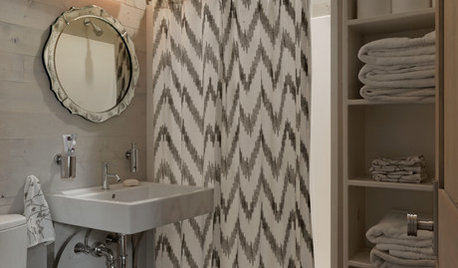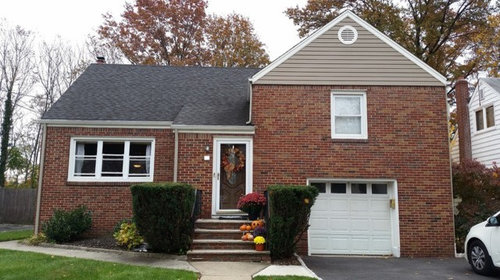Anyone have a house like this? What style is it?
tmolly
9 years ago
Related Stories

DECORATING GUIDES7 Bedroom Styling Tricks Anyone Can Do
Short on time or money? You can spruce up your bedroom quickly and easily with these tips
Full Story
DECORATING GUIDESThe Cure for Houzz Envy: Dining Room Touches Anyone Can Do
Get a decorator-style dining room on the cheap with inexpensive artwork, secondhand furniture and thoughtful accessories
Full Story
MUDROOMSThe Cure for Houzz Envy: Mudroom Touches Anyone Can Do
Make a utilitarian mudroom snazzier and better organized with these cheap and easy ideas
Full Story
KITCHEN DESIGNThe Cure for Houzz Envy: Kitchen Touches Anyone Can Do
Take your kitchen up a notch even if it will never reach top-of-the-line, with these cheap and easy decorating ideas
Full Story
BUDGET DECORATINGThe Cure for Houzz Envy: Entryway Touches Anyone Can Do
Make a smashing first impression with just one or two affordable design moves
Full Story
BATHROOM DESIGNThe Cure for Houzz Envy: Bathroom Touches Anyone Can Do
Take your bath from blah to ‘ahhhh’ with just a few easy and inexpensive moves
Full Story
BEDROOMSThe Cure for Houzz Envy: Master Bedroom Touches Anyone Can Do
Make your bedroom a serene dream with easy moves that won’t give your bank account nightmares
Full Story
DECORATING GUIDESThe Cure for Houzz Envy: Family Room Touches Anyone Can Do
Easy and cheap fixes that will help your space look more polished and be more comfortable
Full Story
CLOSETSThe Cure for Houzz Envy: Closet Touches Anyone Can Do
These easy and inexpensive moves for more space and better organization are right in fashion
Full Story
BUDGET DECORATINGThe Cure for Houzz Envy: Living Room Touches Anyone Can Do
Spiff up your living room with very little effort or expense, using ideas borrowed from covetable ones
Full Story











graywings123
detroit_burb
Related Professionals
Bay Shore Kitchen & Bathroom Remodelers · Glendale Kitchen & Bathroom Remodelers · Jefferson Hills Kitchen & Bathroom Remodelers · Manassas Kitchen & Bathroom Remodelers · Martha Lake Kitchen & Bathroom Remodelers · Omaha Kitchen & Bathroom Remodelers · Rolling Hills Estates Kitchen & Bathroom Remodelers · Schiller Park Kitchen & Bathroom Remodelers · Spanish Springs Kitchen & Bathroom Remodelers · Spokane Kitchen & Bathroom Remodelers · Superior Kitchen & Bathroom Remodelers · Thonotosassa Kitchen & Bathroom Remodelers · American Fork Architects & Building Designers · Keansburg Architects & Building Designers · Ronkonkoma Architects & Building Designersdetroit_burb
detroit_burb
detroit_burb
detroit_burb
detroit_burb
marcolo