Kitchen remodel: what to do with a booth
mblmstrm
15 years ago
Related Stories
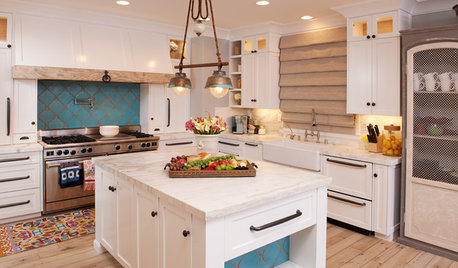
KITCHEN DESIGNKitchen of the Week: Turquoise Tile and a Dining Nook for 16
Entertaining is a piece of cake in this remodeled beauty with an extra-large stove and seating for a crowd
Full Story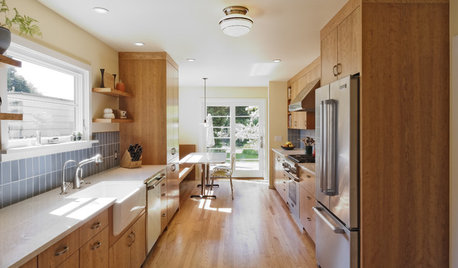
KITCHEN DESIGNKitchen of the Week: Connected, Open Oregon Remodel
Removing a chimney, a half-cabinet and a countertop helped create elbow room and an open flow for a galley-style kitchen in Portland
Full Story
KITCHEN DESIGNModernize Your Old Kitchen Without Remodeling
Keep the charm but lose the outdated feel, and gain functionality, with these tricks for helping your older kitchen fit modern times
Full Story
MOST POPULAR15 Remodeling ‘Uh-Oh’ Moments to Learn From
The road to successful design is paved with disaster stories. What’s yours?
Full Story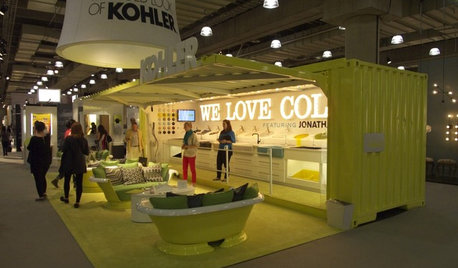
DECORATING GUIDESICFF Booth Designs Offer Lessons on Style
Exhibitors at the 2012 International Contemporary Furniture Fair show that color and creativity aren't limited to the products on display
Full Story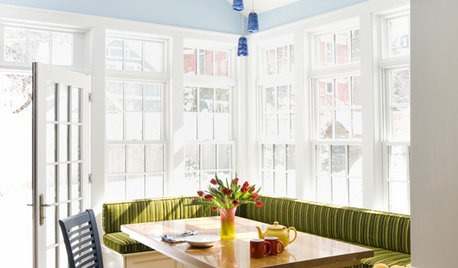
KITCHEN DESIGNRenovation Detail: The Built-In Breakfast Nook
On the menu: one order of cozy seating with plentiful sides of storage. For the kitchen or any other room, built-ins fit the bill
Full Story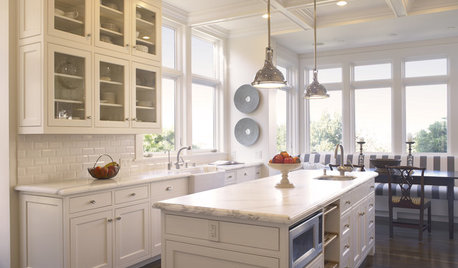
REMODELING GUIDES25 Most Bookmarked Remodeling Guides of 2012
Seems like Houzzers couldn't get enough advice on renovating basements, kitchens, showers and even laundry rooms this year
Full Story
WORKING WITH PROSInside Houzz: No More Bumper Cars in This Remodeled Kitchen
More space, more storage, and the dogs can stretch out now too. A designer found on Houzz creates a couple's just-right kitchen
Full Story
INSIDE HOUZZHouzz Survey: See the Latest Benchmarks on Remodeling Costs and More
The annual Houzz & Home survey reveals what you can expect to pay for a renovation project and how long it may take
Full Story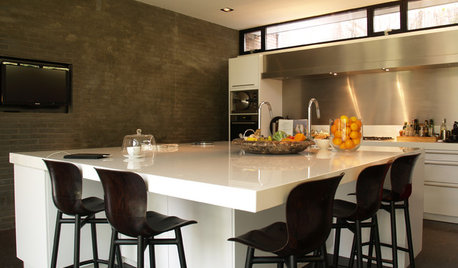
HOUZZ TOURSMy Houzz: Remodeling Modernizes a Neoclassical Dutch Home
Neoclassical on the outside, a Netherlands home gets a long-wanted renovation inside, including a kitchen addition to suit its family today
Full Story







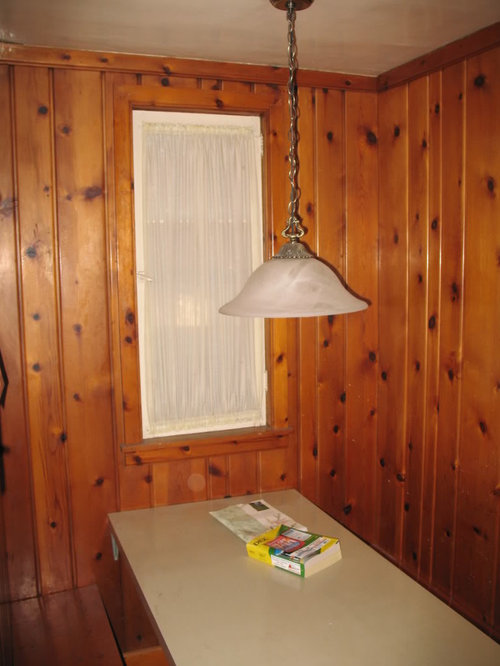
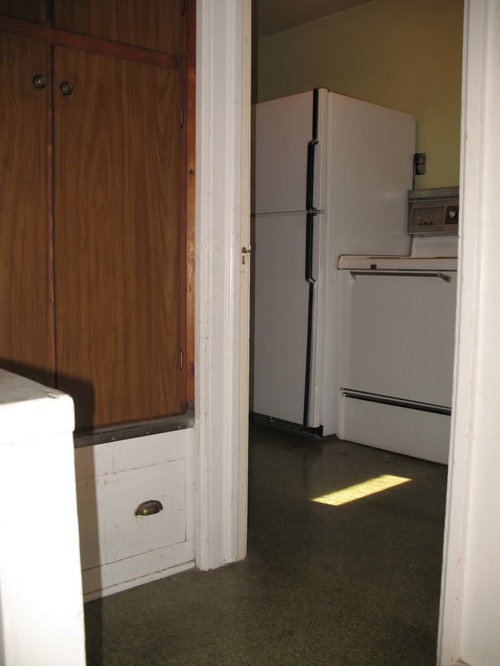



lucy
mblmstrmOriginal Author
Related Professionals
Portland Kitchen & Bathroom Designers · Ridgefield Kitchen & Bathroom Designers · St. Louis Kitchen & Bathroom Designers · Athens Kitchen & Bathroom Remodelers · Beverly Hills Kitchen & Bathroom Remodelers · Biloxi Kitchen & Bathroom Remodelers · Blasdell Kitchen & Bathroom Remodelers · Durham Kitchen & Bathroom Remodelers · Glen Carbon Kitchen & Bathroom Remodelers · Martha Lake Kitchen & Bathroom Remodelers · Niles Kitchen & Bathroom Remodelers · Tuckahoe Kitchen & Bathroom Remodelers · Cave Spring Kitchen & Bathroom Remodelers · Central Islip Architects & Building Designers · Saint Andrews Architects & Building Designerslucy
johnmari
mblmstrmOriginal Author
Debbie Downer
laxsupermom
Debbie Downer
mightyanvil
calliope
lauren674
concretenprimroses
calliope
mjlb
mblmstrmOriginal Author
calliope
laxsupermom
slateberry
laxsupermom
mightyanvil
laxsupermom
mightyanvil
slateberry
laxsupermom
calliope
mblmstrmOriginal Author
Katie S
mom2lilenj
Debbie Downer
powermuffin
slateberry