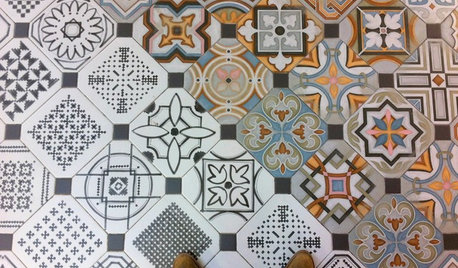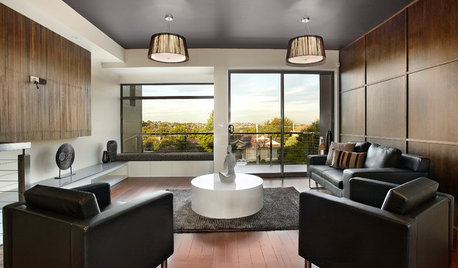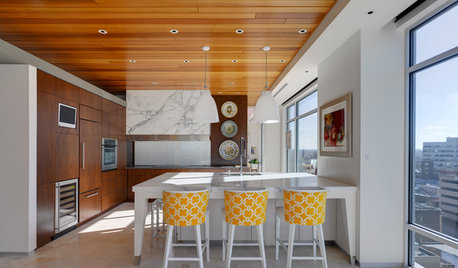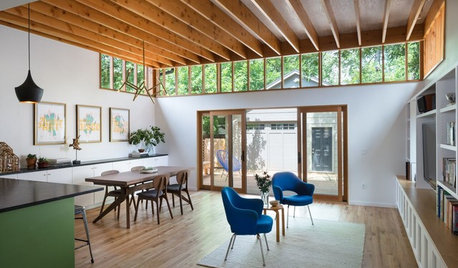To cut or not to cut sagging ceiling joists
cfrizzle
10 years ago
Featured Answer
Sort by:Oldest
Comments (21)
Joseph Corlett, LLC
10 years agoRelated Professionals
Hershey Kitchen & Bathroom Designers · Hopewell Kitchen & Bathroom Remodelers · Allouez Kitchen & Bathroom Remodelers · Bellevue Kitchen & Bathroom Remodelers · Buffalo Grove Kitchen & Bathroom Remodelers · Franconia Kitchen & Bathroom Remodelers · Oxon Hill Kitchen & Bathroom Remodelers · Trenton Kitchen & Bathroom Remodelers · Upper Saint Clair Kitchen & Bathroom Remodelers · Sharonville Kitchen & Bathroom Remodelers · Ridgefield Park Kitchen & Bathroom Remodelers · New River Architects & Building Designers · North Chicago Architects & Building Designers · Saint Andrews Architects & Building Designers · Saint James Architects & Building Designerscfrizzle
10 years agosombreuil_mongrel
10 years agolazy_gardens
10 years agomaryinthefalls
10 years agoBruce in Northern Virginia
10 years agosnoonyb
10 years agoJoseph Corlett, LLC
10 years agogreg_2010
10 years agosnoonyb
10 years agorenovator8
10 years agocfrizzle
10 years agosombreuil_mongrel
10 years agorenovator8
10 years agoJoseph Corlett, LLC
10 years agoJoseph Corlett, LLC
10 years agorenovator8
10 years agosombreuil_mongrel
10 years agoworthy
10 years agorenovator8
10 years ago
Related Stories

HOME OFFICESQuiet, Please! How to Cut Noise Pollution at Home
Leaf blowers, trucks or noisy neighbors driving you berserk? These sound-reduction strategies can help you hush things up
Full Story
KITCHEN DESIGN9 Creative Looks for Kitchen Cabinets
When plain cabinet finishes just won’t cut it, consider these elegant to inventive approaches
Full Story
EVENTSTile Goes High Tech at Italy's Big Expo
Cutting-edge methods are creating tile looks from handmade to avant-garde, as seen as CERSAIE 2013
Full Story
COLOR11 Reasons to Paint Your Ceiling Black
Mask flaws, trick the eye, create drama ... a black ceiling solves a host of design dilemmas while looking smashing
Full Story
CEILINGSAppealing Ceiling: Warm It Up With Wood
Add charm to any room with a wood-clad ceiling
Full Story
CEILINGSAdd a Touch of Elegance With a Ceiling Medallion
Installed with adhesive and often less than $100, this decorative detail makes an impact
Full Story
COLOR9 Fun Ceiling Colors to Try Right Now
Go bold overhead for a touch of intimacy or a punch of energy
Full Story
DECORATING GUIDES11 Tricks to Make a Ceiling Look Higher
More visual height is no stretch when you pick the right furniture, paint and lighting
Full Story
ROOM OF THE DAYRoom of the Day: A Great Room Pays Homage to Ordinary Architecture
This Texas renovation embraces a stick frame home's simple structure and its place in the community
Full Story
HOUZZ TOURSHouzz Tour: Updates Honor a 1930s Cottage's History
The facade stays true to the original, but inside lie a newly opened layout, higher ceilings and 600 more square feet of space
Full Story








akamainegrower