What's under there?
kindred_ny
13 years ago
Related Stories
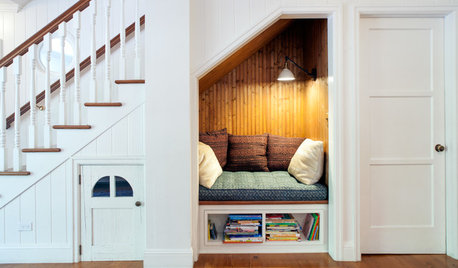
DECORATING GUIDES8 Clever Ideas for the Space Under the Stairs
This small area can be an ideal spot for a reading nook, playspace, mini office and more
Full Story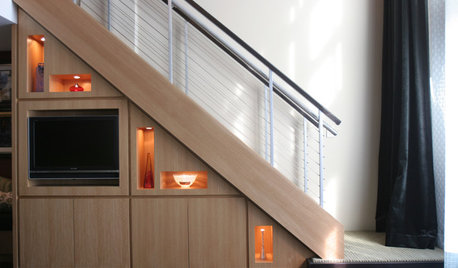
ORGANIZINGWhat's Hiding Under the Stairs
No Goblins: That Spot Under the Stairs Is Only Full of Possibilities
Full Story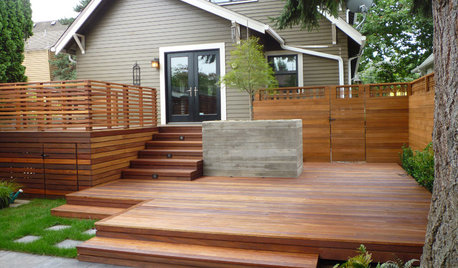
GARDENING AND LANDSCAPINGThat Gap Under the Deck: Hide It or Use It!
6 ways to transform a landscape eyesore into a landscape feature
Full Story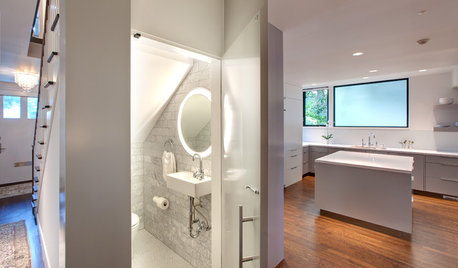
STAIRWAYSNeed More Space? Look Under the Stairs
Use that extra room under a stairway for extra storage, office space or a secret hideaway
Full Story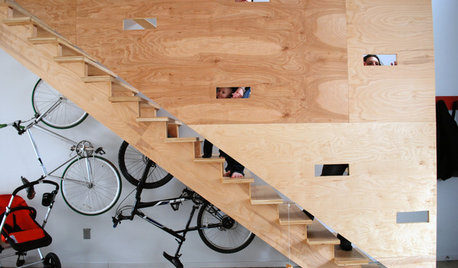
STAIRWAYSWhat to Build Under the Stairs
These imaginative examples show the many ways to use this space — as a playhouse, study, wine cellar or bike rack
Full Story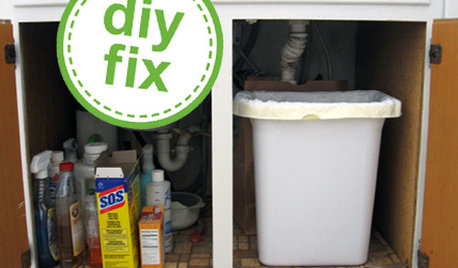
KITCHEN DESIGNQuick Project: Brighten the Space Under Your Kitchen Sink
Give yourself a lift with a refreshed place for your kitchen cleaning supplies
Full Story
SHOP HOUZZShop Houzz: The Best Wedding Gifts Under $100
Wedding gifts to make the bride and groom swoon
Full Story0
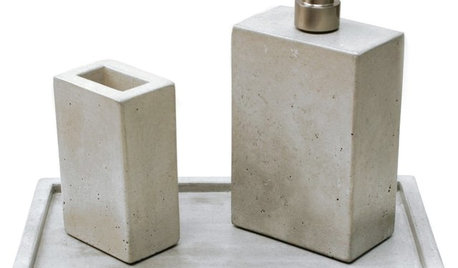
SHOP HOUZZShop Houzz: Modern Powder Room Updates Under $400
Refresh your powder room with a modern look for under $400 with tile, sinks, lighting and accessories
Full Story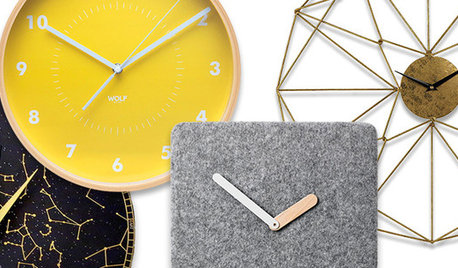
SHOP HOUZZShop Houzz: Clocks Under $100
Add a time-sensitive touch to every room with wall clocks under $100
Full Story0

SHOP HOUZZShop Houzz: Classic and Quirky Wedding Gifts Under $200
Find the perfect classic or quirky wedding gift for the newlyweds — all for under $200
Full Story0
More Discussions










kindred_nyOriginal Author
fanner
Related Professionals
La Verne Kitchen & Bathroom Designers · New Castle Kitchen & Bathroom Designers · Cloverly Kitchen & Bathroom Remodelers · Apex Kitchen & Bathroom Remodelers · Bloomingdale Kitchen & Bathroom Remodelers · Cocoa Beach Kitchen & Bathroom Remodelers · Hanover Township Kitchen & Bathroom Remodelers · Oceanside Kitchen & Bathroom Remodelers · Spokane Kitchen & Bathroom Remodelers · Sun Valley Kitchen & Bathroom Remodelers · Vienna Kitchen & Bathroom Remodelers · Weymouth Kitchen & Bathroom Remodelers · Dayton Architects & Building Designers · Lexington Architects & Building Designers · Makakilo City Architects & Building Designerskindred_nyOriginal Author
fanner
kindred_nyOriginal Author
jiggreen
User
kindred_nyOriginal Author
jiggreen
jiggreen
kindred_nyOriginal Author
jiggreen
kindred_nyOriginal Author
kindred_nyOriginal Author
jiggreen
kindred_nyOriginal Author
kindred_nyOriginal Author
ks_toolgirl
kindred_nyOriginal Author
jiggreen
kindred_nyOriginal Author
ks_toolgirl
momofacacha