chimney
lindalouok
14 years ago
Related Stories
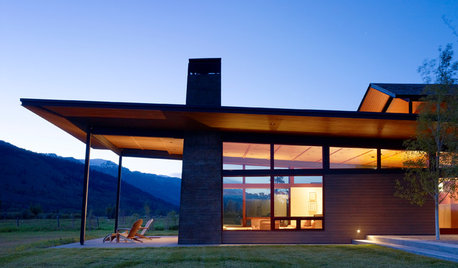
EXTERIORSSkip the Brick for a Statement-Making Chimney
Clad your chimney in metal, concrete or masonry for a dynamic architectural element and a most contemporary design
Full Story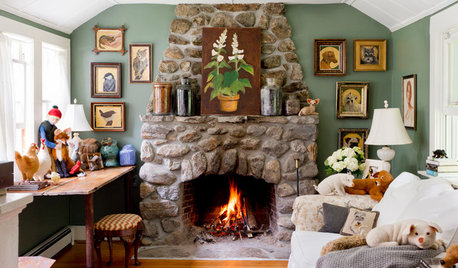
HOUSEKEEPINGBefore You Roast Those Chestnuts, Make Sure You've Got a Clean Chimney
Here's how to ensure your chimney is safe for holiday gatherings by the fire
Full Story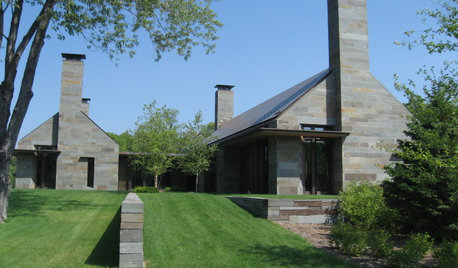
REMODELING GUIDESUnique Chimneys, Outside and Inside
Chimney placement, style and materials can make a big impact on a home's design
Full Story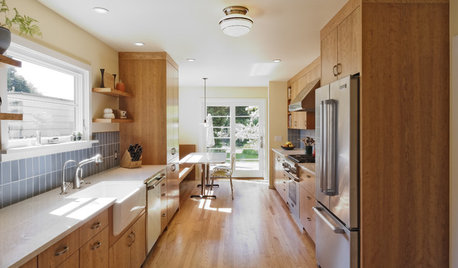
KITCHEN DESIGNKitchen of the Week: Connected, Open Oregon Remodel
Removing a chimney, a half-cabinet and a countertop helped create elbow room and an open flow for a galley-style kitchen in Portland
Full Story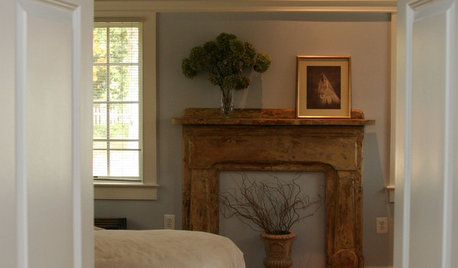
The Faux Fireplace: A Year-Round Home Accessory
The warm look of a hearth, no chimney required
Full Story
LIVING ROOMS10 Fresh Ideas for Your Fireplace Alcoves
Not sure how to make use of the space on either side of your chimney? Check out these alternatives to the standard built-in bookcase
Full Story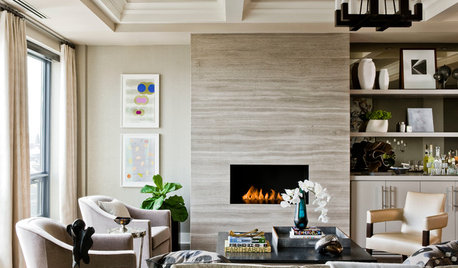
LIVING ROOMSHow to Convert Your Wood-Burning Fireplace
Learn about inserts and other options for switching your fireplace from wood to gas or electric
Full Story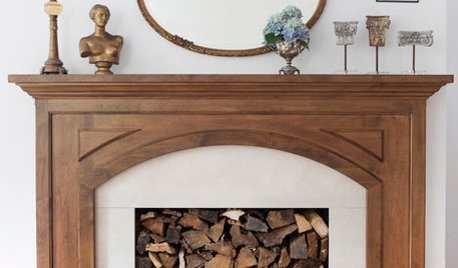
LIVING ROOMS8 Reasons to Nix Your Fireplace (Yes, for Real)
Dare you consider trading that 'coveted' design feature for something you'll actually use? This logic can help
Full Story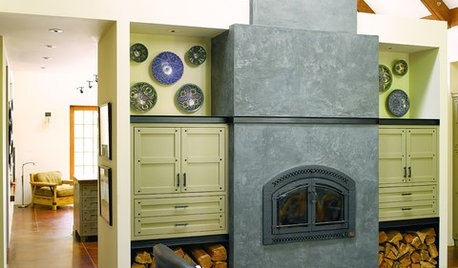
HOUSEKEEPINGTo-Dos: Your September Home Checklist
Boost the comforts of home for fall with a few of these ideas for stocking up and staying cozy
Full Story





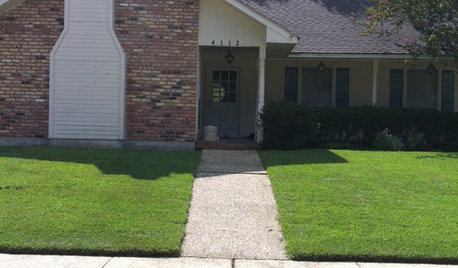




danmitchell9
mainegrower
Related Professionals
Clarksburg Kitchen & Bathroom Designers · Four Corners Kitchen & Bathroom Designers · Southbridge Kitchen & Bathroom Designers · Durham Kitchen & Bathroom Remodelers · Garden Grove Kitchen & Bathroom Remodelers · Glen Carbon Kitchen & Bathroom Remodelers · Jefferson Hills Kitchen & Bathroom Remodelers · Mooresville Kitchen & Bathroom Remodelers · Omaha Kitchen & Bathroom Remodelers · Saint Helens Kitchen & Bathroom Remodelers · Cave Spring Kitchen & Bathroom Remodelers · Saint James Architects & Building Designers · Seal Beach Architects & Building Designers · Taylors Architects & Building Designers · White Oak Architects & Building Designersmacv
blackcats13
worthy
YourUnknownFriend
YourUnknownFriend
renovator8
columbusguy1
Windows on Washington Ltd