Enclosed porch needs new windows. Ideas?
pacific_flights
12 years ago
Related Stories
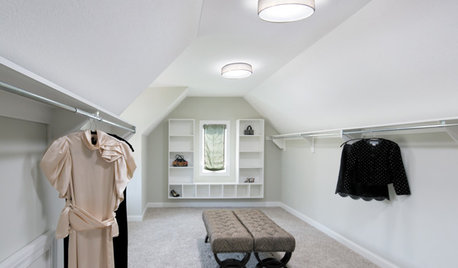
WINDOWSSmall Skylights Add Comfort and Light Where You Need It
Consider this minor home improvement in rooms that don’t get enough natural daylight
Full Story
KITCHEN DESIGNKitchen of the Week: Taking Over a Hallway to Add Needed Space
A renovated kitchen’s functional new design is light, bright and full of industrial elements the homeowners love
Full Story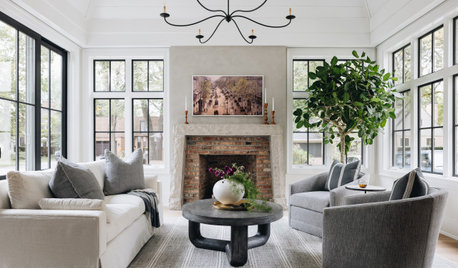
FURNITUREHow to Buy a Quality Sofa That Will Last
Learn about foam versus feathers, seat depth, springs, fabric and more for a couch that will work for years to come
Full Story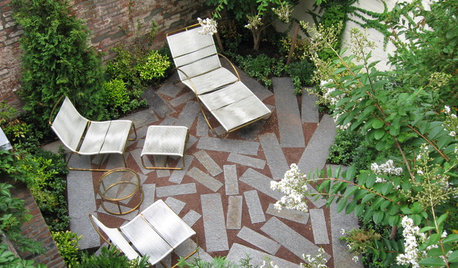
URBAN GARDENSUnwind in an Enclosed Garden Sanctuary — Outdoors or In
Refresh your spirits amid the beauty of a walled garden or an interior courtyard designed with thoughtful plantings
Full Story
DECORATING GUIDESDesign Dilemma: I Need Lake House Decor Ideas!
How to Update a Lake House With Wood, Views, and Just Enough Accessories
Full Story
REMODELING GUIDESGet What You Need From the House You Have
6 ways to rethink your house and get that extra living space you need now
Full Story
WORKING WITH PROSWorking With Pros: When You Just Need a Little Design Guidance
Save money with a design consultation for the big picture or specific details
Full Story
KITCHEN APPLIANCESLove to Cook? You Need a Fan. Find the Right Kind for You
Don't send budget dollars up in smoke when you need new kitchen ventilation. Here are 9 top types to consider
Full Story





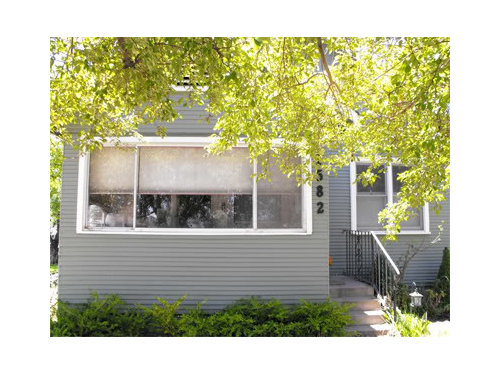
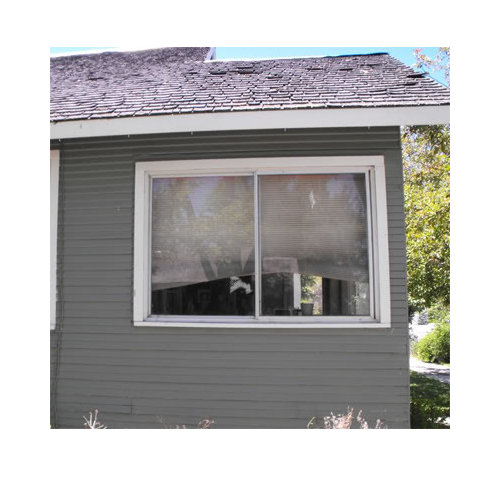
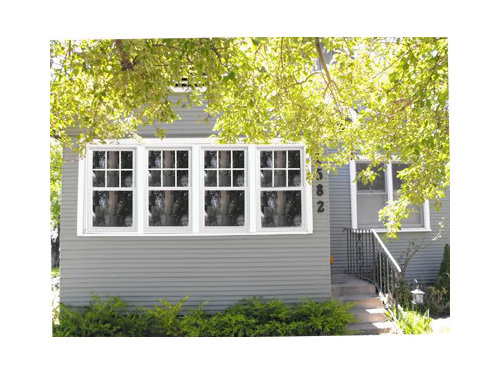
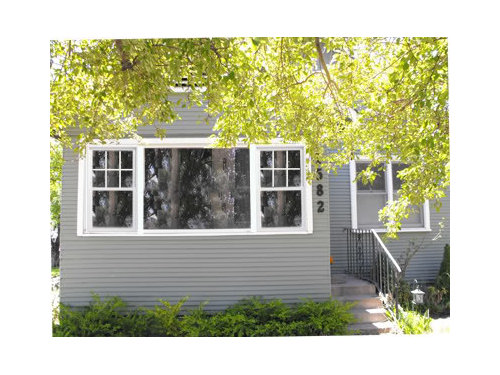
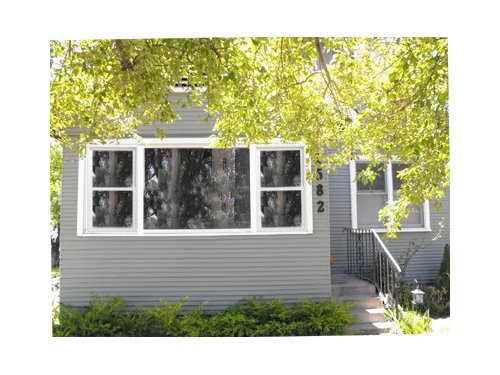
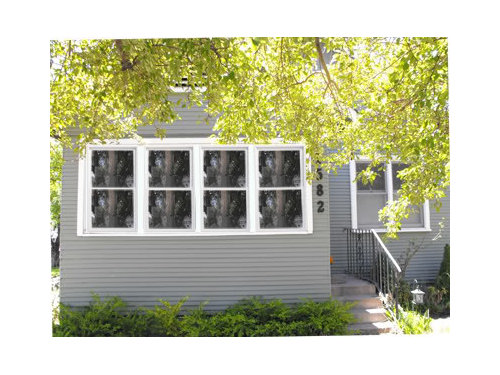
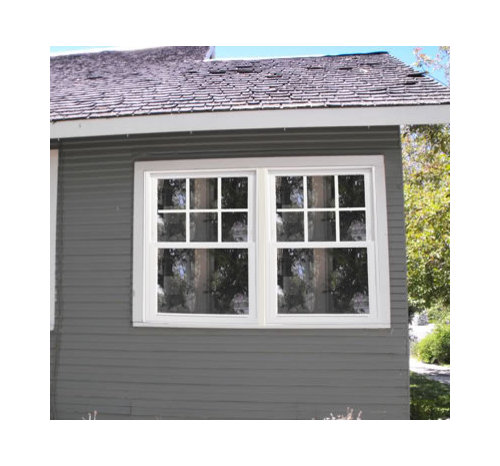
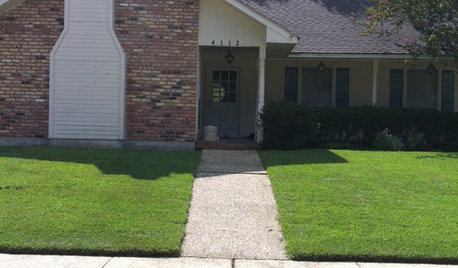





ks_toolgirl
columbusguy1
Related Professionals
Amherst Kitchen & Bathroom Designers · Everett Kitchen & Bathroom Designers · Frankfort Kitchen & Bathroom Designers · Moraga Kitchen & Bathroom Designers · Portland Kitchen & Bathroom Designers · United States Kitchen & Bathroom Designers · Wentzville Kitchen & Bathroom Designers · Normal Kitchen & Bathroom Remodelers · Jefferson Hills Kitchen & Bathroom Remodelers · Los Alamitos Kitchen & Bathroom Remodelers · Patterson Kitchen & Bathroom Remodelers · Payson Kitchen & Bathroom Remodelers · Asbury Park Architects & Building Designers · Franklin Architects & Building Designers · Nanticoke Architects & Building Designerskarinl
pacific_flightsOriginal Author
jonnyp
Carol_from_ny
pacific_flightsOriginal Author
Debbie Downer
millworkman