French country kitchen plan
lavender_lass
13 years ago
Related Stories

KITCHEN DESIGNKitchen of the Week: Updated French Country Style Centered on a Stove
What to do when you've got a beautiful Lacanche range? Make it the star of your kitchen renovation, for starters
Full Story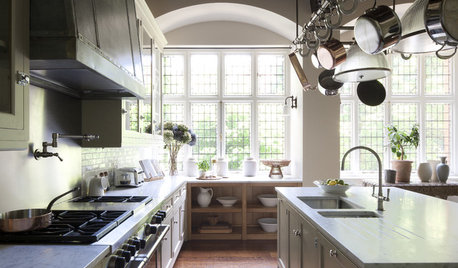
KITCHEN DESIGNHow to Plan a Quintessentially English Country Kitchen
If you love the laid-back nature of the English country kitchen, here’s how to get the look
Full Story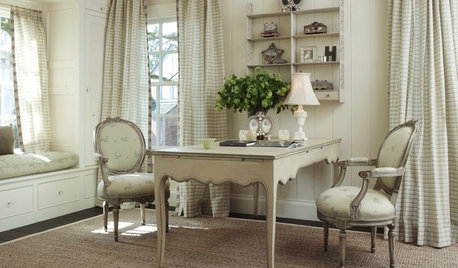
DECORATING GUIDESSo Your Style Is: French Country
With an artful balance between earthy and chic, French country style infuses a home with incomparable warmth and welcome
Full Story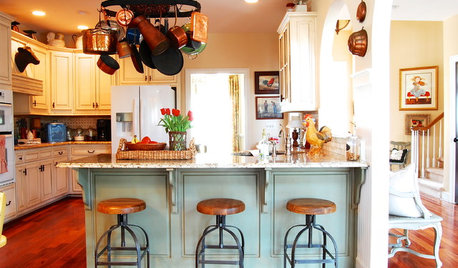
HOUZZ TOURSMy Houzz: French Country Meets Southern Farmhouse Style in Georgia
Industrious DIYers use antique furniture, collections and warm colors to cozy up their traditional home
Full Story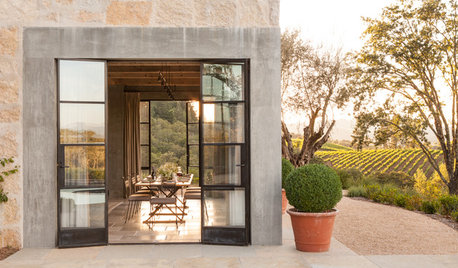
RUSTIC STYLEHouzz Tour: A California Country Home With a French Accent
A new house mixes modern touches with the timeless beauty of stone walls, rustic doors, old olive trees — and vineyards all around
Full Story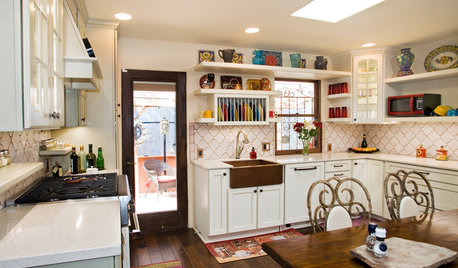
KITCHEN OF THE WEEKKitchen of the Week: Sweet French Country Style in Austin
With an eye toward better storage and more counter space, a remodel gives a modest-size kitchen fresh French style
Full Story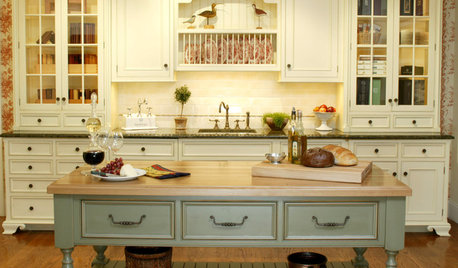
SHOP HOUZZShop Houzz: Up to 70% Off French Country Kitchen Essentials
French cookware plus charming serveware and decor, all on sale
Full Story0
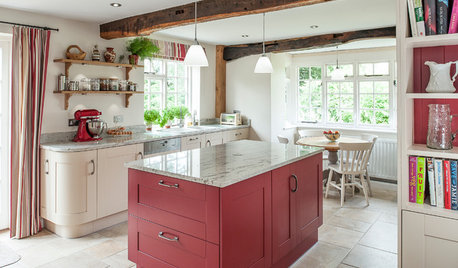
KITCHEN DESIGNKitchen of the Week: Splashes of Red for a Country Classic
Modern touches combine with traditional style in this warmly elegant kitchen in the English countryside
Full Story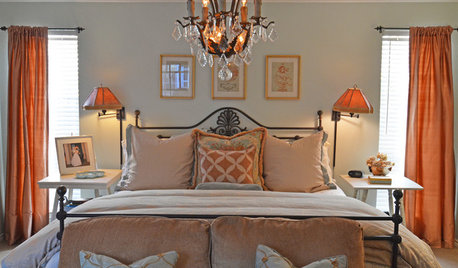
HOUZZ TOURSMy Houzz: Ample French Country Style Belies a Strict Budget in Dallas
European cottages inspire a Texas home brimming with family heirlooms and flea market treasures
Full Story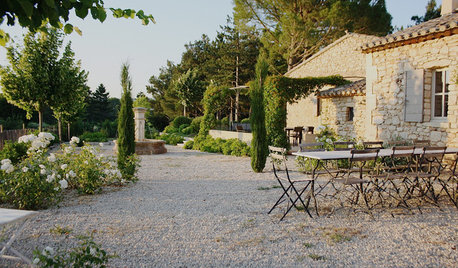
TRADITIONAL HOMESMy Houzz: A Centuries-Old French Estate Charms Again
Time and local artisans help a couple realize an idyllic French country retreat — and you can rent it
Full Story










User
lavender_lassOriginal Author
Related Professionals
Glens Falls Kitchen & Bathroom Designers · Magna Kitchen & Bathroom Designers · West Virginia Kitchen & Bathroom Designers · Beachwood Kitchen & Bathroom Remodelers · Citrus Park Kitchen & Bathroom Remodelers · Buffalo Grove Kitchen & Bathroom Remodelers · Clovis Kitchen & Bathroom Remodelers · Glen Allen Kitchen & Bathroom Remodelers · Lynn Haven Kitchen & Bathroom Remodelers · Republic Kitchen & Bathroom Remodelers · Sweetwater Kitchen & Bathroom Remodelers · Shaker Heights Kitchen & Bathroom Remodelers · Phillipsburg Kitchen & Bathroom Remodelers · Glenn Heights Kitchen & Bathroom Remodelers · New River Architects & Building Designerskimkitchy
lavender_lassOriginal Author
Carol_from_ny
lavender_lassOriginal Author
kimkitchy
Carol_from_ny
lavender_lassOriginal Author
JoshCT
lavender_lassOriginal Author
kimkitchy
lavender_lassOriginal Author
User
JoshCT
lavender_lassOriginal Author