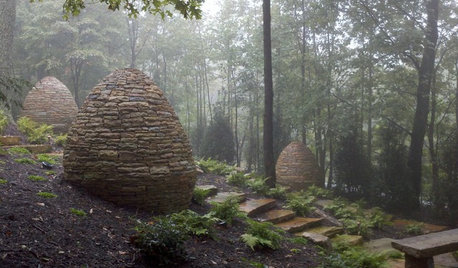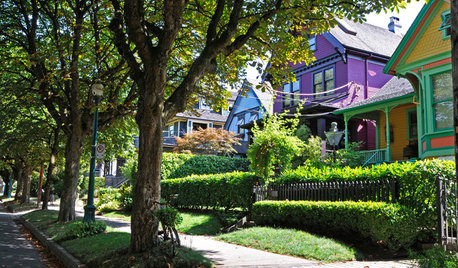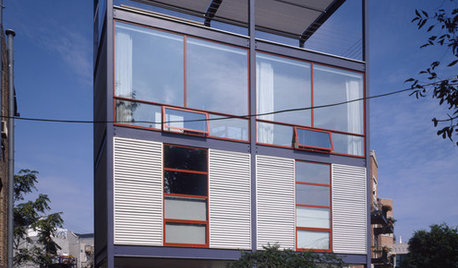When was my house built??
moo_
16 years ago
Related Stories

CONTRACTOR TIPSBuilding Permits: When a Permit Is Required and When It's Not
In this article, the first in a series exploring permit processes and requirements, learn why and when you might need one
Full Story
SELLING YOUR HOUSEFix It or Not? What to Know When Prepping Your Home for Sale
Find out whether a repair is worth making before you put your house on the market
Full Story
GARDENING AND LANDSCAPINGDesign Photography: When the Fog Rolls In
Foggy days allow the imagination to step into photos of homes and landscapes
Full Story
HOMES AROUND THE WORLDHouzz Tour: When Two Houses Are Better Than One
Subdividing a Melbourne backyard opens up space to build a second home on this family's property
Full Story
MOST POPULARWhen Does a House Become a Home?
Getting settled can take more than arranging all your stuff. Discover how to make a real connection with where you live
Full Story
REMODELING GUIDESHouse Planning: When You Want to Open Up a Space
With a pro's help, you may be able remove a load-bearing wall to turn two small rooms into one bigger one
Full Story
CURB APPEALWhen to Give Your Home a Coat of Many Colors
Drape your house in a dazzling array of hues to bring architectural details to life and draw admiration from the street
Full Story
DECORATING GUIDESWorking With Pros: When to Choose Full Design Services
Whether you want a single room or a whole house done, the maximum service level means the least work for you
Full Story
PRODUCT PICKSGuest Picks: 19 Kitchen Upgrades for When You Can't Afford an Overhaul
Modernize an outdated kitchen with these accents and accessories until you get the renovation of your dreams
Full Story
ARCHITECTUREWhen Architects Design Homes for Themselves
See the amazing results when 7 modern architects take on their own idiosyncrasies in very personal designs
Full Story










kframe19
calliope
Related Professionals
Normal Kitchen & Bathroom Remodelers · Buffalo Grove Kitchen & Bathroom Remodelers · Deerfield Beach Kitchen & Bathroom Remodelers · Elk Grove Village Kitchen & Bathroom Remodelers · Independence Kitchen & Bathroom Remodelers · Las Vegas Kitchen & Bathroom Remodelers · Martha Lake Kitchen & Bathroom Remodelers · Rancho Cordova Kitchen & Bathroom Remodelers · Roselle Kitchen & Bathroom Remodelers · Eufaula Kitchen & Bathroom Remodelers · Panama City Beach Architects & Building Designers · Plainville Architects & Building Designers · Washington Architects & Building Designers · Westminster Architects & Building Designers · Ronkonkoma Architects & Building Designersjegr
moo_Original Author
bulldinkie
calliope
tejas_pacas
jegr
tejas_pacas
Carol_from_ny
moo_Original Author
Carol_from_ny
tejas_pacas
jegr