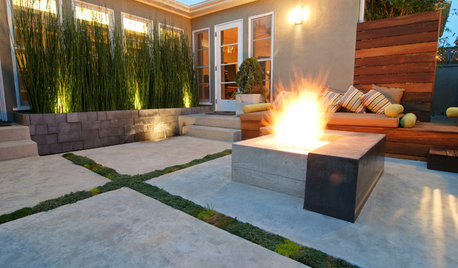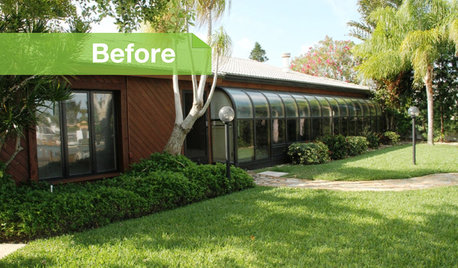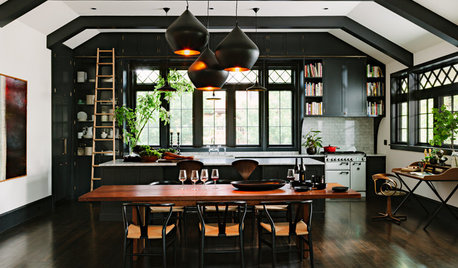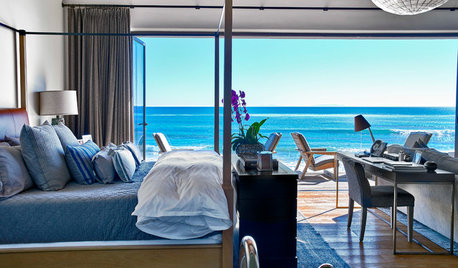Remodel or tear down and start over?
muddy_feet
13 years ago
Related Stories

REMODELING GUIDESWhat to Know Before You Tear Down That Wall
Great Home Projects: Opening up a room? Learn who to hire, what it’ll cost and how long it will take
Full Story
DECORATING GUIDESHow to Decorate When You're Starting Out or Starting Over
No need to feel overwhelmed. Our step-by-step decorating guide can help you put together a home look you'll love
Full Story
GREAT HOME PROJECTSHow to Tear Down That Concrete Patio
Clear the path for plantings or a more modern patio design by demolishing all or part of the concrete in your yard
Full Story
KITCHEN DESIGNStylish New Kitchen, Shoestring Budget: See the Process Start to Finish
For less than $13,000 total — and in 34 days — a hardworking family builds a kitchen to be proud of
Full Story
REMODELING GUIDESFollow a Ranch House Renovation From Start to Finish
Renovation Diary, Part 1: Join us on a home project in Florida for lessons for your own remodel — starting with finding the right house
Full Story
MOST POPULAR10 Things to Ask Your Contractor Before You Start Your Project
Ask these questions before signing with a contractor for better communication and fewer surprises along the way
Full Story
REMODELING GUIDESHouzz Tour: An Old Oregon Library Starts a New Chapter
With an addition and some renovation love, a neglected Craftsman building becomes a comfortable home and studio
Full Story
HOUZZ TOURSMy Houzz: A Family Makes a Fresh Start in a Remodeled Beach House
With neutral hues and ocean views, this Malibu home offers a stunning backdrop for gatherings of family and friends
Full Story
REMODELING GUIDESPlanning a Kitchen Remodel? Start With These 5 Questions
Before you consider aesthetics, make sure your new kitchen will work for your cooking and entertaining style
Full Story
HOUSEPLANTSBaby Tears Mimics Moss for a Green Accent Indoors
This adaptable spreader thrives in water or soil, making it a terrific addition to containers and living walls
Full Story








worthy
ks_toolgirl
Related Professionals
King of Prussia Kitchen & Bathroom Designers · La Verne Kitchen & Bathroom Designers · Cherry Hill Kitchen & Bathroom Designers · Elk Grove Kitchen & Bathroom Remodelers · Jacksonville Kitchen & Bathroom Remodelers · Lincoln Kitchen & Bathroom Remodelers · Luling Kitchen & Bathroom Remodelers · Mooresville Kitchen & Bathroom Remodelers · New Port Richey East Kitchen & Bathroom Remodelers · Waukegan Kitchen & Bathroom Remodelers · Arvada Architects & Building Designers · Ferry Pass Architects & Building Designers · Franklin Architects & Building Designers · Troutdale Architects & Building Designers · Yeadon Architects & Building Designersmainegrower
graywings123
Debbie Downer
worthy
muddy_feetOriginal Author
muddy_feetOriginal Author
columbusguy1
ks_toolgirl
krycek1984
lavender_lass
muddy_feetOriginal Author
DavidR
User
User
lavender_lass
muddy_feetOriginal Author
muddy_feetOriginal Author
muddy_feetOriginal Author
karinl
lavender_lass
muddy_feetOriginal Author
lavender_lass
slateberry