style/age of this house???
chicken1020
13 years ago
Related Stories
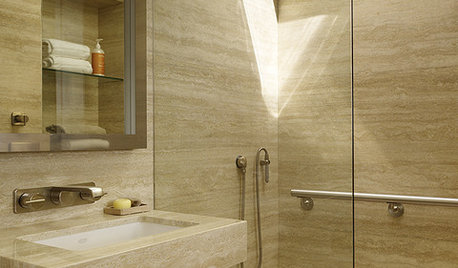
UNIVERSAL DESIGN12 Must-Haves for Aging in Place
Design a home that will continue to be accessible, safe and stylish as the years go by
Full Story
KITCHEN DESIGN10 Ways to Design a Kitchen for Aging in Place
Design choices that prevent stooping, reaching and falling help keep the space safe and accessible as you get older
Full Story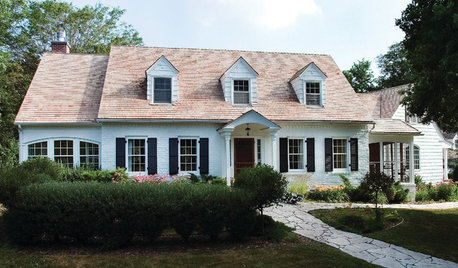
TRADITIONAL ARCHITECTURERoots of Style: Georgian Homes Offer Familiarity Through the Ages
Americans have been embracing this interpretation of classical architecture since the 1700s. Does your home show off any Georgian details?
Full Story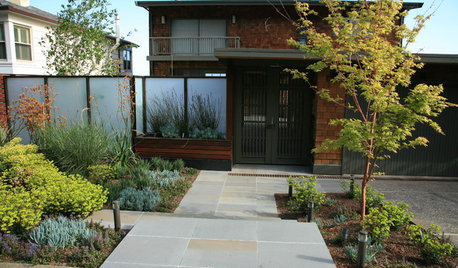
UNIVERSAL DESIGNAging-in-Place Resolutions for the New Year
How to make your home help you age gracefully right where you are
Full Story
TRADITIONAL HOMESHouzz Tour: New Shingle-Style Home Doesn’t Reveal Its Age
Meticulous attention to period details makes this grand shorefront home look like it’s been perched here for a century
Full Story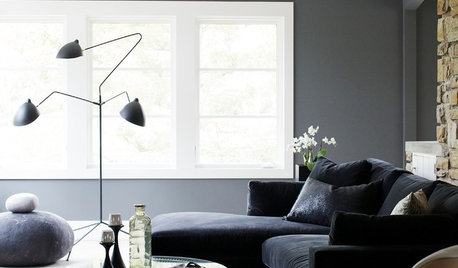
MODERN STYLEOut-of-This-World Decorating: Space Age Style for Today
Set starbursts and more around your personal universe for a look alight with imagination
Full Story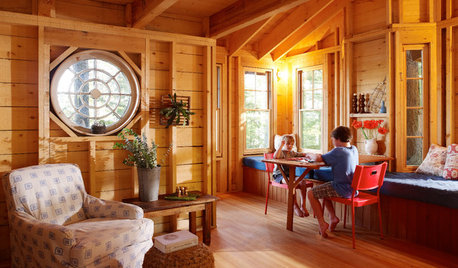
GUESTHOUSESA Hideaway for All Ages Perched Among the Trees in Maine
A modern Adirondack ‘treehouse’ is designed as a place for playing games, reading, sleeping over and enjoying forest views
Full Story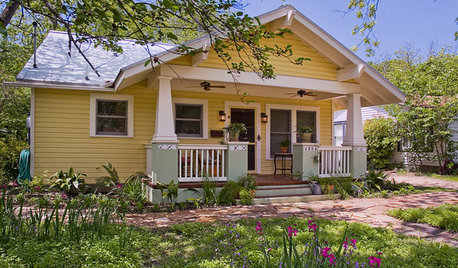
CRAFTSMAN DESIGNBungalows: Domestic Design at the Dawn of the Auto Age
Craftsman details, open floor plans and detached garages make the bungalow-style home an enduring favorite
Full Story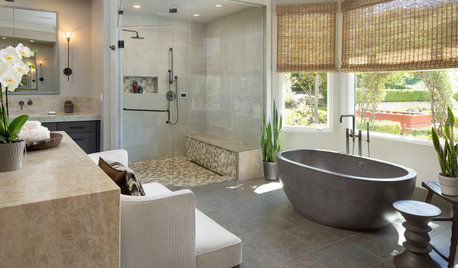
UNIVERSAL DESIGN11 Ways to Age-Proof Your Bathroom
Learn how to create a safe and accessible bathroom without sacrificing style
Full Story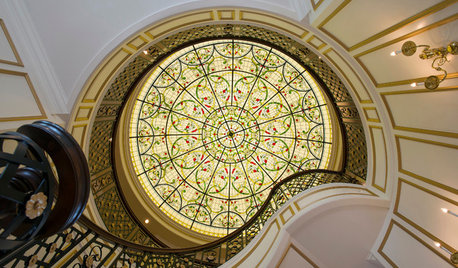
WINDOWSFlying Colors: Stained Glass Through the Ages to Today
Ancient palaces sported it. Monks were distracted by it. But today's stained glass designs may be more glorious than ever
Full StoryMore Discussions









sombreuil_mongrel
chicken1020Original Author
Related Professionals
Beavercreek Kitchen & Bathroom Designers · East Islip Kitchen & Bathroom Designers · Highland Kitchen & Bathroom Designers · Northbrook Kitchen & Bathroom Designers · Ocala Kitchen & Bathroom Designers · Bensenville Kitchen & Bathroom Designers · Bloomingdale Kitchen & Bathroom Remodelers · Brentwood Kitchen & Bathroom Remodelers · Fremont Kitchen & Bathroom Remodelers · Rancho Palos Verdes Kitchen & Bathroom Remodelers · Mountain Top Kitchen & Bathroom Remodelers · Anchorage Architects & Building Designers · Central Islip Architects & Building Designers · De Pere Architects & Building Designers · Washington Architects & Building Designerscolumbusguy1
chicken1020Original Author
artemis78
chicken1020Original Author
columbusguy1
User
chicken1020Original Author
kindred_ny
macv
chicken1020Original Author
macv
chicken1020Original Author
macv
chicken1020Original Author
kindred_ny
chicken1020Original Author