Moving a bult in china cabinet?
jajajo
14 years ago
Related Stories
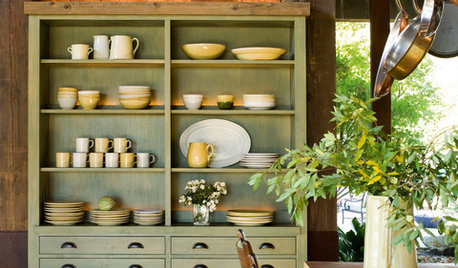
DINING ROOMSHow to Organize and Style Your China Hutch
Whether you reserve your cabinet for your good china or stock it with everyday tableware, here are ideas for arranging it
Full Story
MOVINGRelocating? Here’s How to Make the Big Move Better
Moving guide, Part 1: How to organize your stuff and your life for an easier household move
Full Story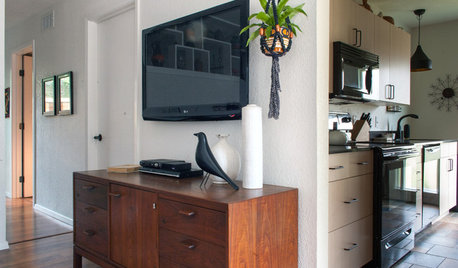
LIFETips for Moving Into a Smaller Space
Downsize with less compromise: Celebrate the positive, pare down thoughtfully and get the most from your new home
Full Story
MOVINGRelocating Help: 8 Tips for a Happier Long-Distance Move
Trash bags, houseplants and a good cry all have their role when it comes to this major life change
Full Story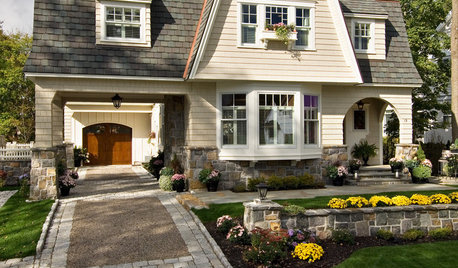
LIFE10 Best Ways to Get Organized for a Big Move
Make your next move smooth, short and sweet with these tips for preparing, organizing and packing
Full Story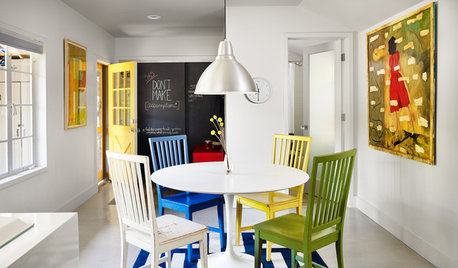
DECORATING GUIDES28 Decorating Moves to Try This Month
Treat your interiors to a pick-me-up with these quick and cheerful decorating tricks
Full Story
MOST POPULARKitchen of the Week: Broken China Makes a Splash in This Kitchen
When life handed this homeowner a smashed plate, her designer delivered a one-of-a-kind wall covering to fit the cheerful new room
Full Story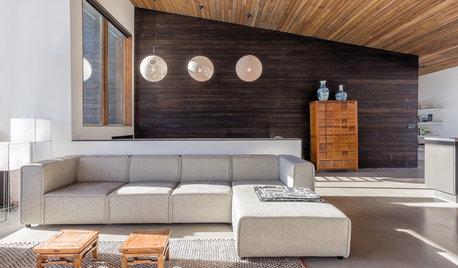
CONTEMPORARY HOMESHouzz Tour: Japan, China and the Netherlands Influence a Utah Home
A confluence of worldwide inspirations results in a stylish and efficient new house for a Park City family
Full Story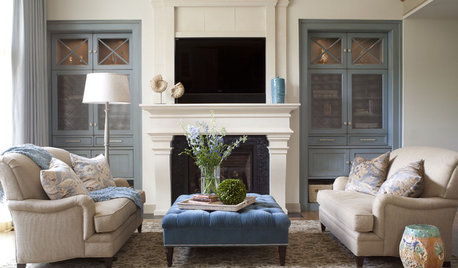
STORAGE15 Ways to Enhance Your Cabinets With Grilles
It looks decorative, but metal mesh on cabinet doors has a practical side too
Full Story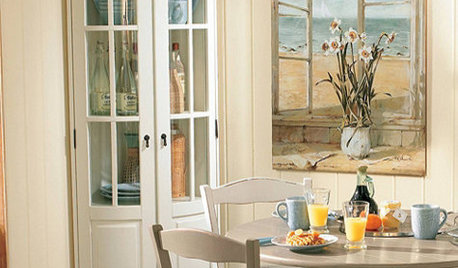
PRODUCT PICKSGuest Picks: Corner Cabinets and Shelves From Simple to Showstopping
Get more storage even in a small room by setting one of these cabinets for a range of budgets in an unused corner
Full Story









calliope
kudzu9
Related Professionals
Beavercreek Kitchen & Bathroom Designers · Freehold Kitchen & Bathroom Designers · Grafton Kitchen & Bathroom Designers · Ocala Kitchen & Bathroom Designers · South Sioux City Kitchen & Bathroom Designers · Albuquerque Kitchen & Bathroom Remodelers · Bellevue Kitchen & Bathroom Remodelers · Hanover Township Kitchen & Bathroom Remodelers · Phoenix Kitchen & Bathroom Remodelers · Toledo Kitchen & Bathroom Remodelers · Turlock Kitchen & Bathroom Remodelers · Euless Architects & Building Designers · Royal Palm Beach Architects & Building Designers · Taylors Architects & Building Designers · Universal City Architects & Building Designerslido
lazy_gardens